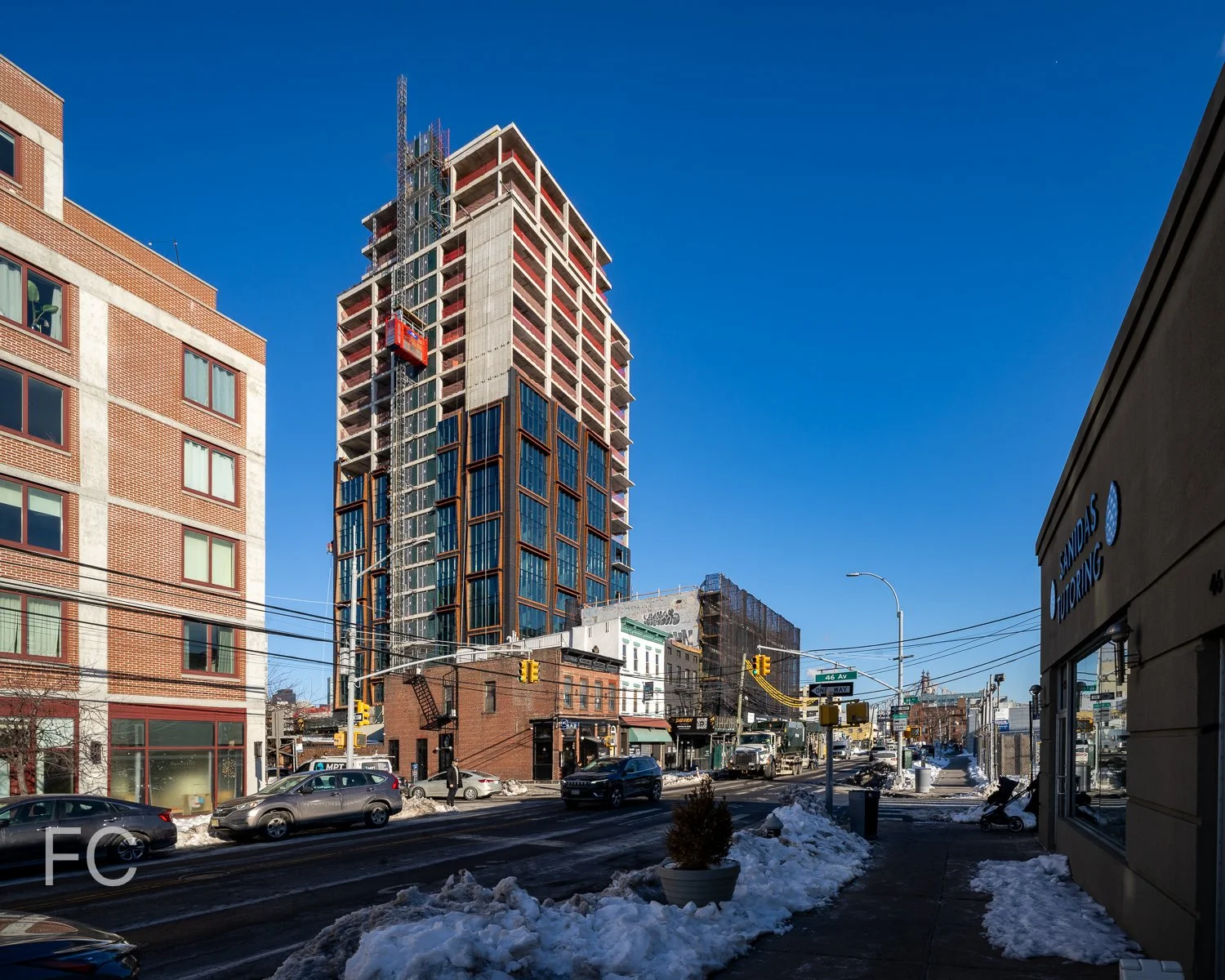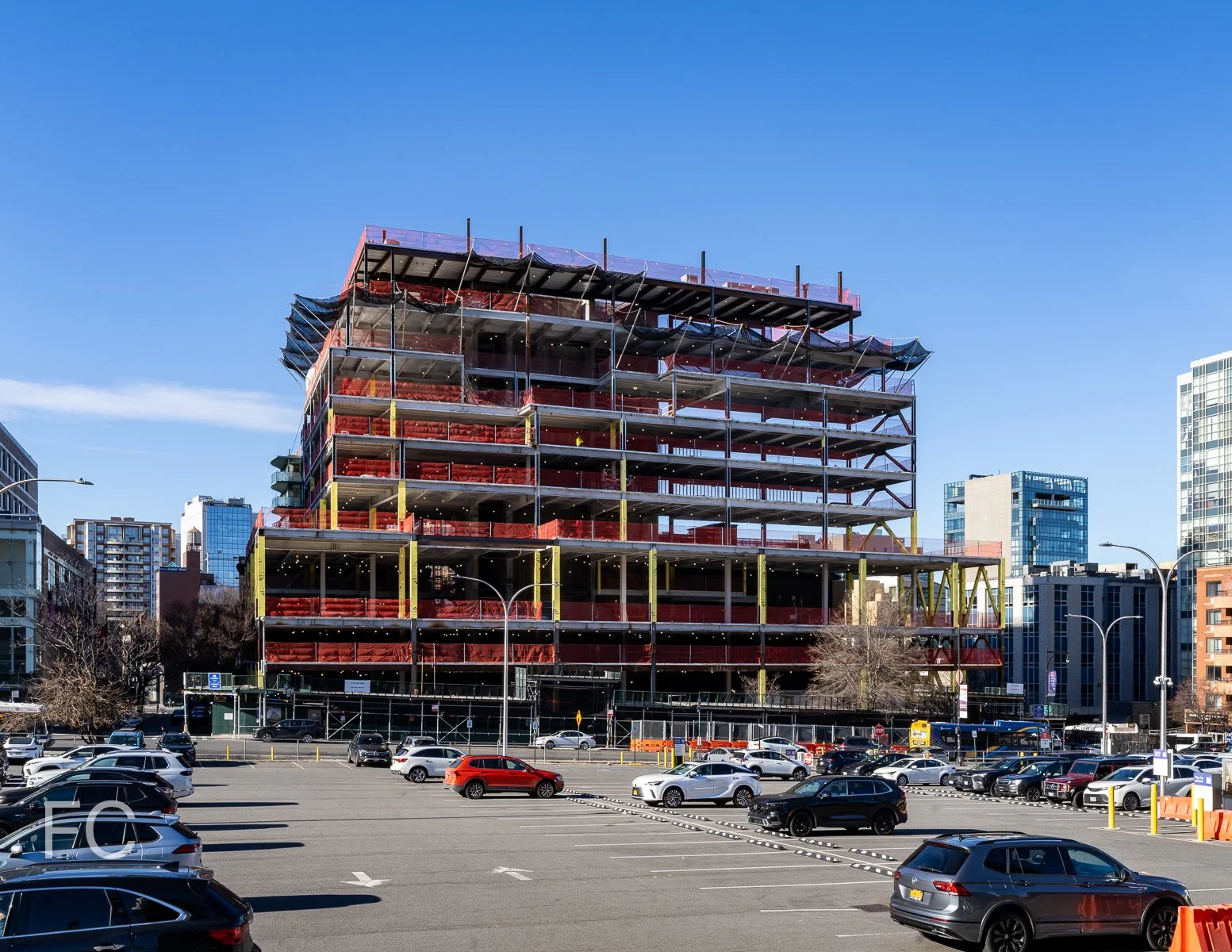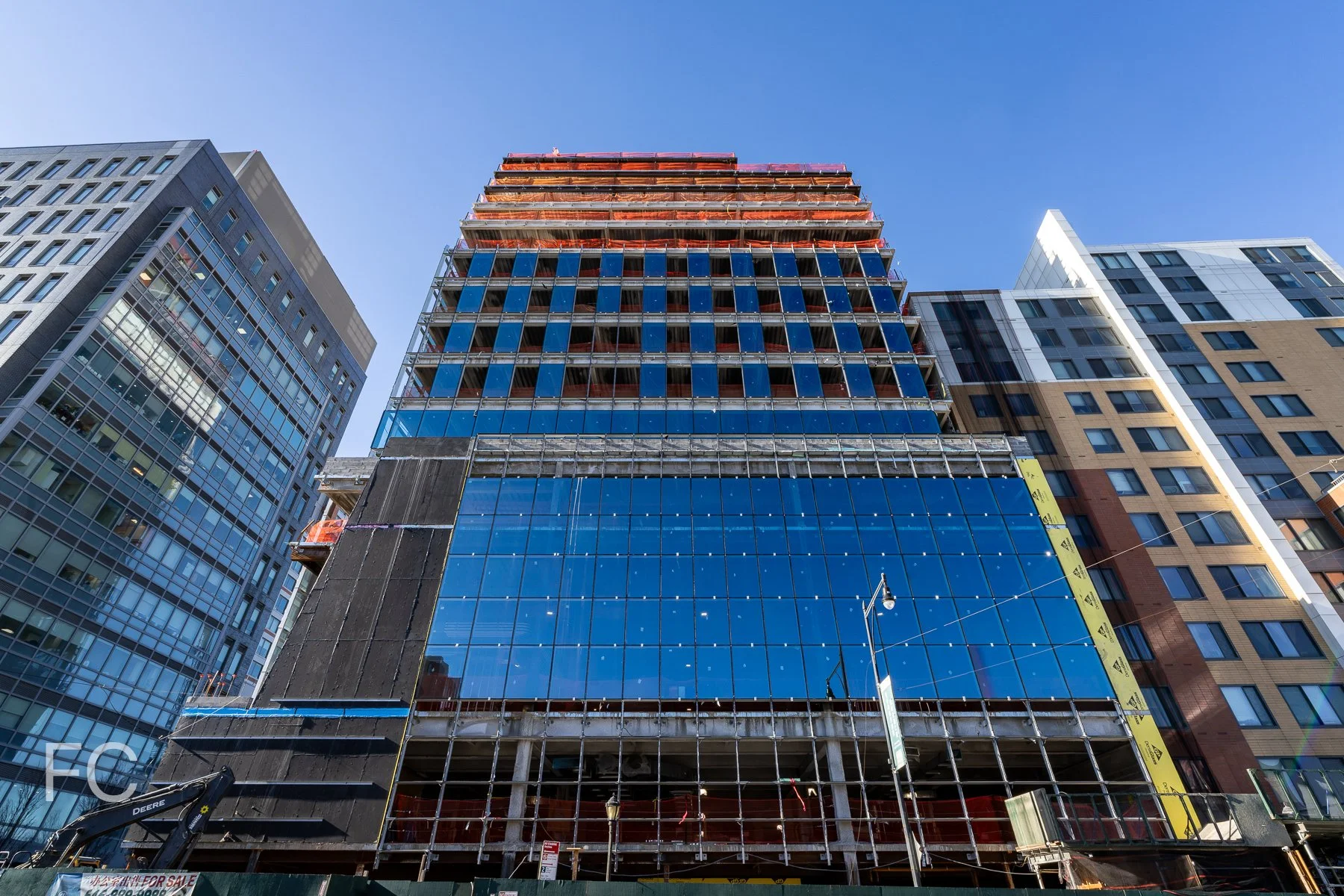Construction Update: 25 Water Street

North facade from Broad Street.
Facade renovations are ongoing at the office-to-residential conversion of 25 Water Street, a 1968 office and storage tower in the Financial District of Lower Manhattan by developers GFP Real Estate, Metro Loft Management, and Rockwood Capital. Designed by CetraRuddy Architects, the project will be the largest office-to-residential conversion by unit count, at over 1,300 residences, in US history. The conversion features an update to the existing 22-story brick-clad office building with large expanse of window wall replacing the narrow and irregular windows of the original tower’s lower half. Along with the window replacement, the facade will also undergo a color change with the repainting of the deep red brick to white. The development also includes an additional steel-framed 10-story overbuild, including nine floors of residences and a full floor of amenities.
Close-up of the north facade of the upper tower and the crown.
Each floor will accommodate about 50 residences, which will range in size from studios to four-bedrooms, with ceiling heights up to 12 feet. Amenities will include spaces for entertainment and coworking, a basketball court, steam room and sauna, indoor and outdoor swimming pools, a sports simulator, and an outdoor rooftop lounge with landscaped terrace.
Northwest corner from Broad Street.
Looking up at the north facade.
Close-up of the newly installed window wall and newly painted existing brick wall.
Close-up of the 10-story overbuild at the tower crown.
Facade painting in progress.
West facade.
Architect: CetraRuddy; General Contractor: Pavarini McGovern; Developers: GFP Real Estate, Metro Loft Management, and Rockwood Capital; Program: Office-to-Residential Rental Conversion; Location: Financial District, New York, NY; Completion: 2025.







