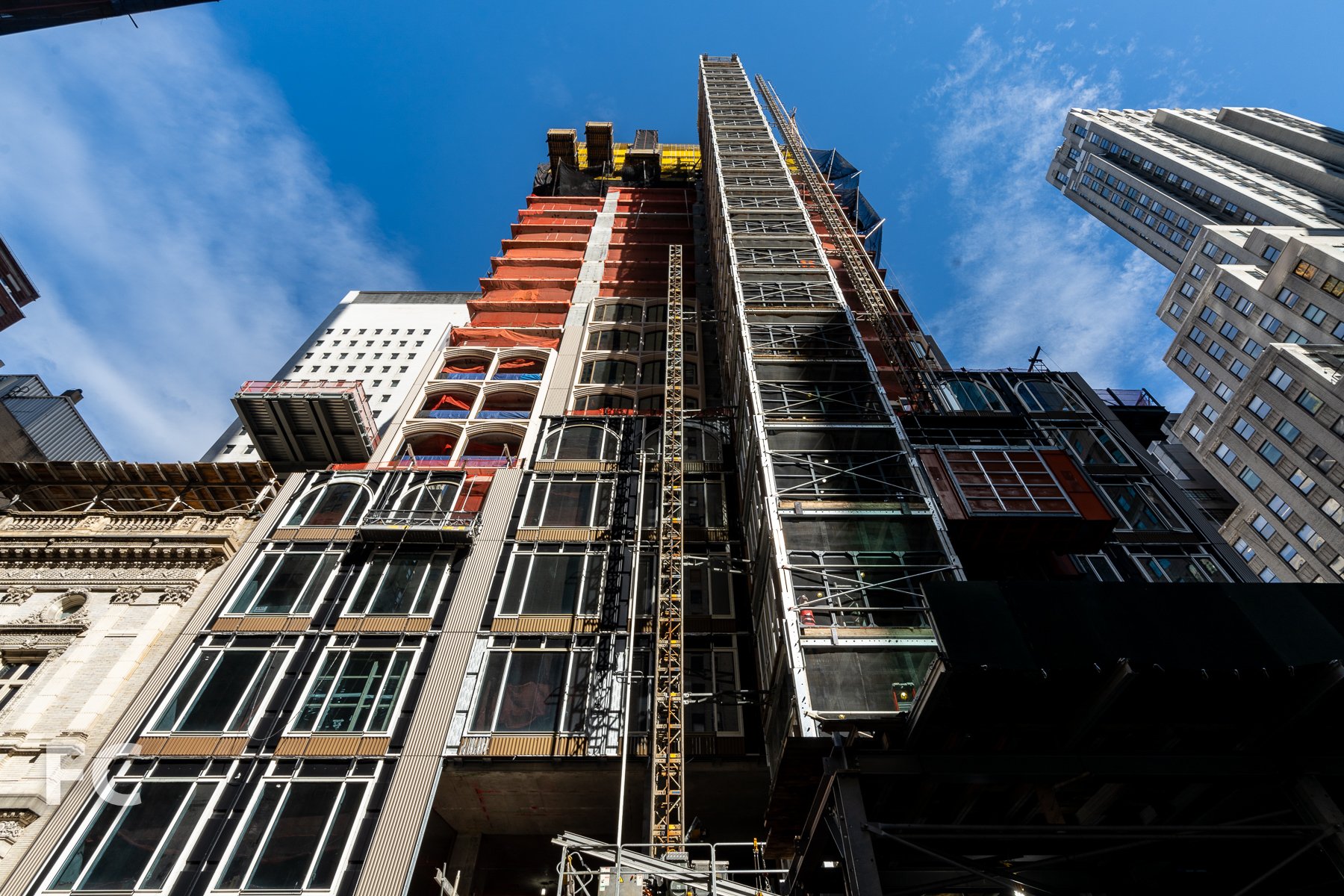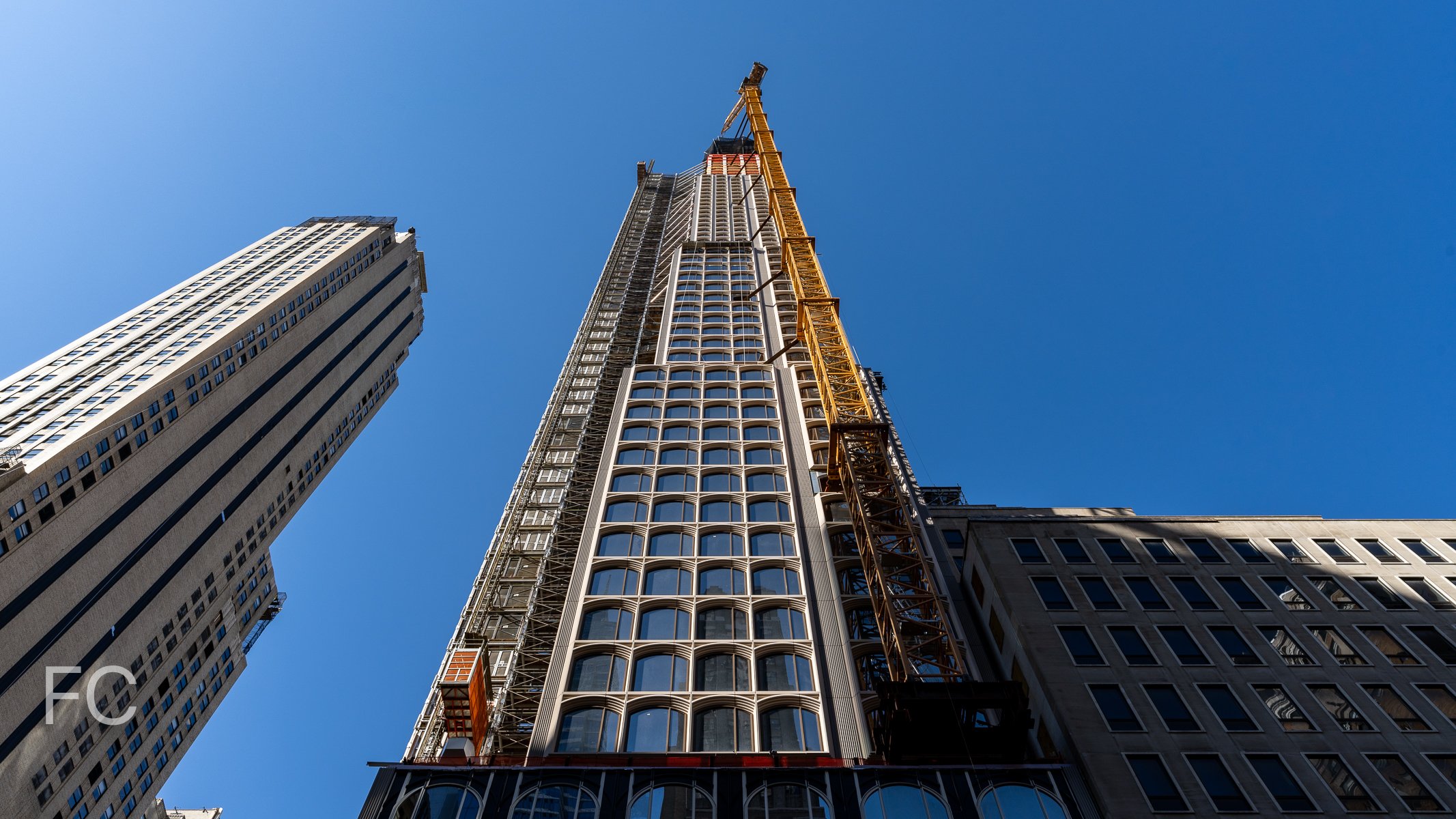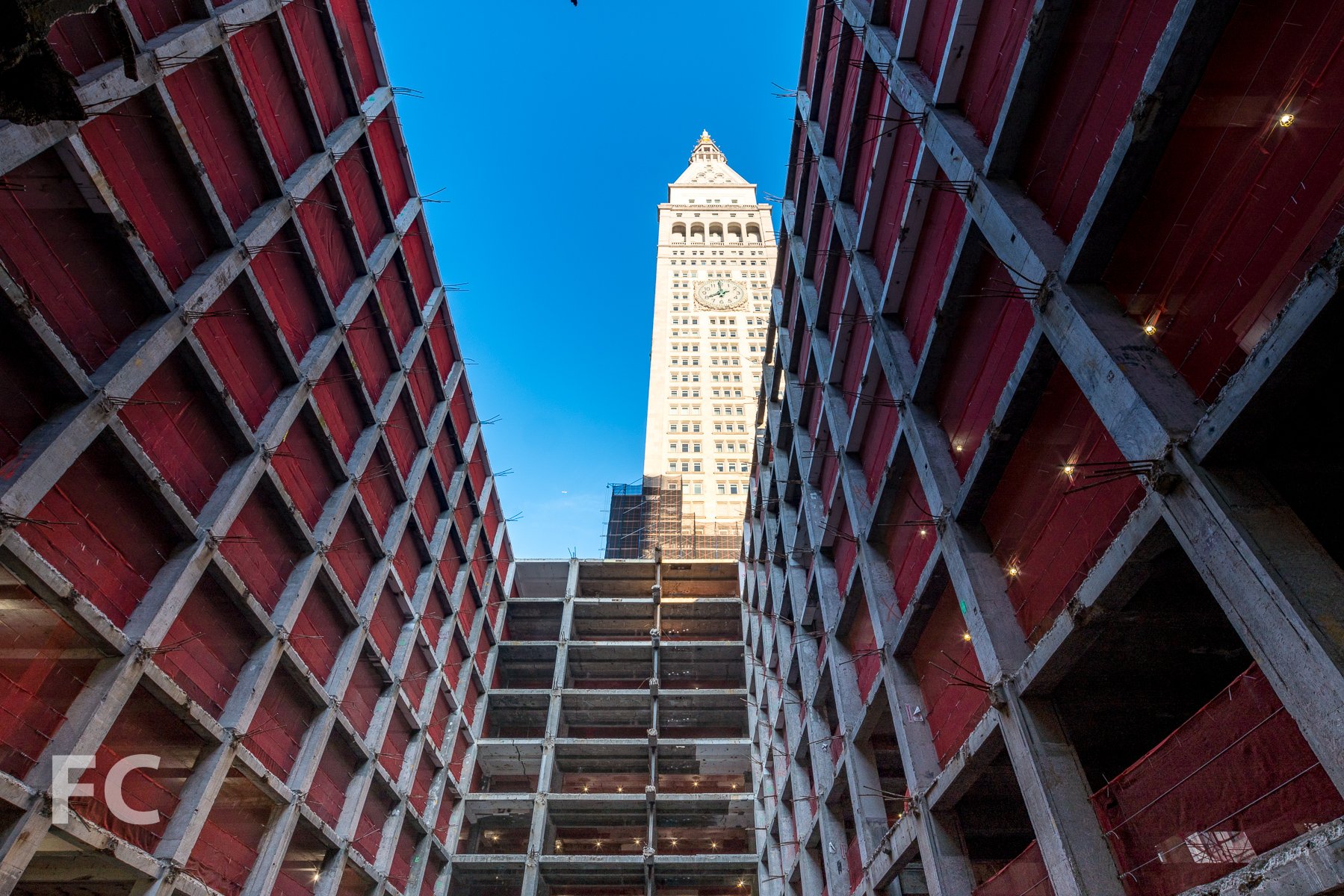Construction Update: 520 Fifth Avenue

Southeast corner from Fifth Avenue.
Facade installation is underway at Rabina’s 1,000-foot tall mixed-use tower 520 Fifth Avenue in Midtown. Designed by KPF, the 450,000-square-foot tower’s massing features five tiers that contain private residences, boutique office workspaces, and public and private recreational spaces. Superstructure has reached the one third mark on the 67-story tower, with curtain wall installation now underway.
East facade from East 43rd Street.
Close-up of the curtain wall installed at the east facade.
Architect: Kohn Pedersen Fox (KPF); Facade Consultant: Desimone Consulting Engineers; Structural Engineer: WSP; Developer: Rabina; Program: Residential, Office, Retail; Location: Midtown, New York, NY; Completion: 2025.
Field Condition

