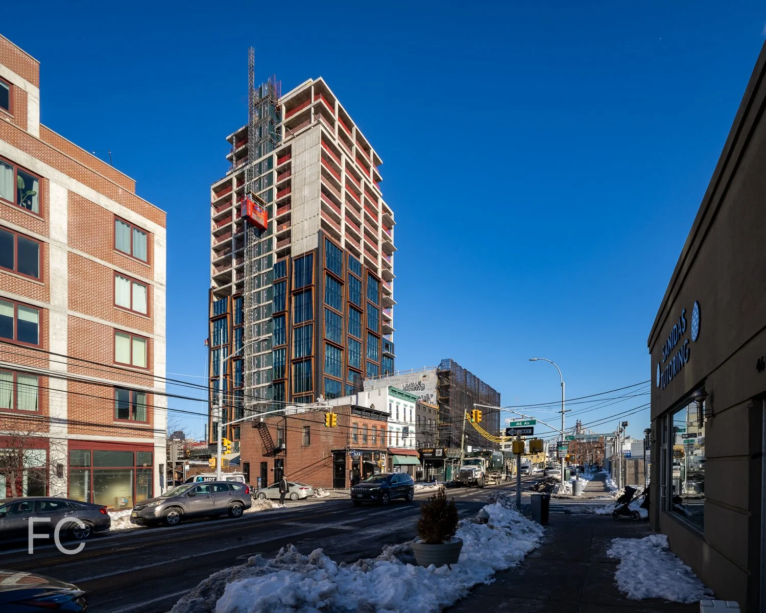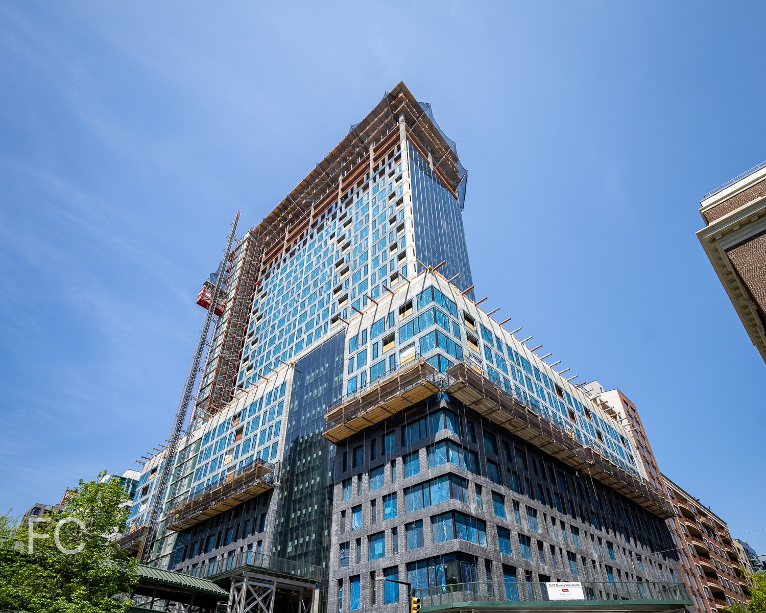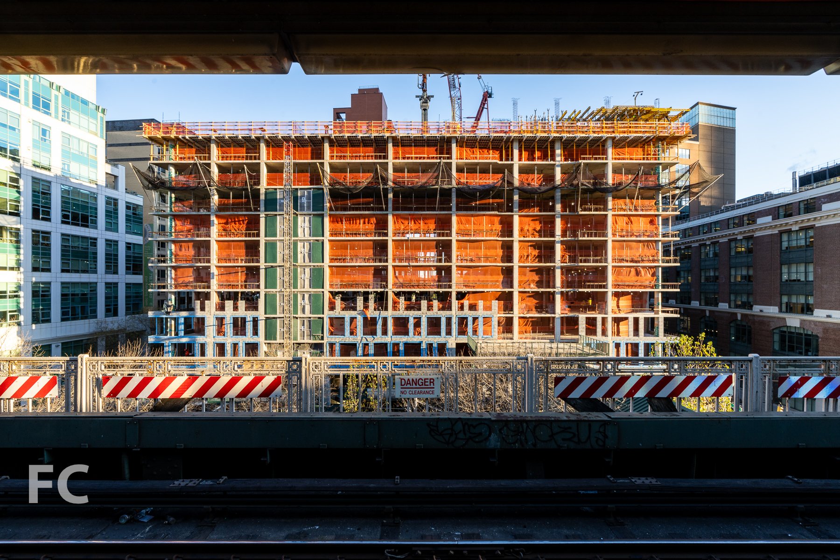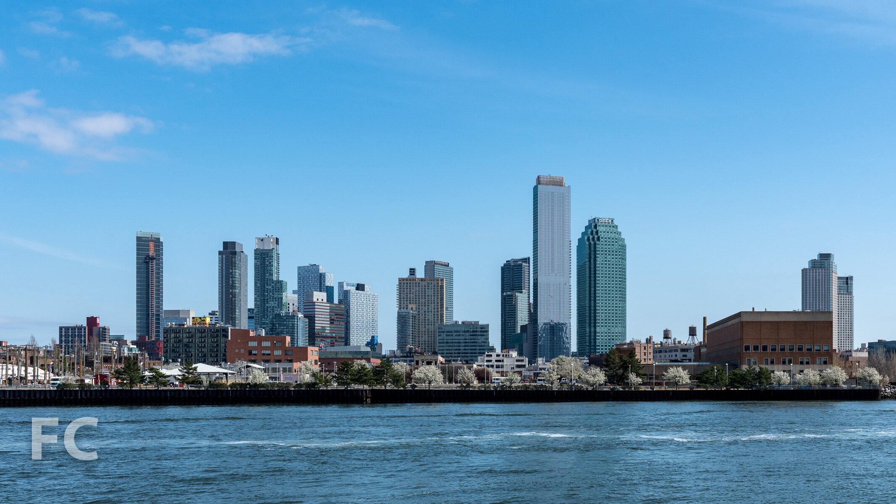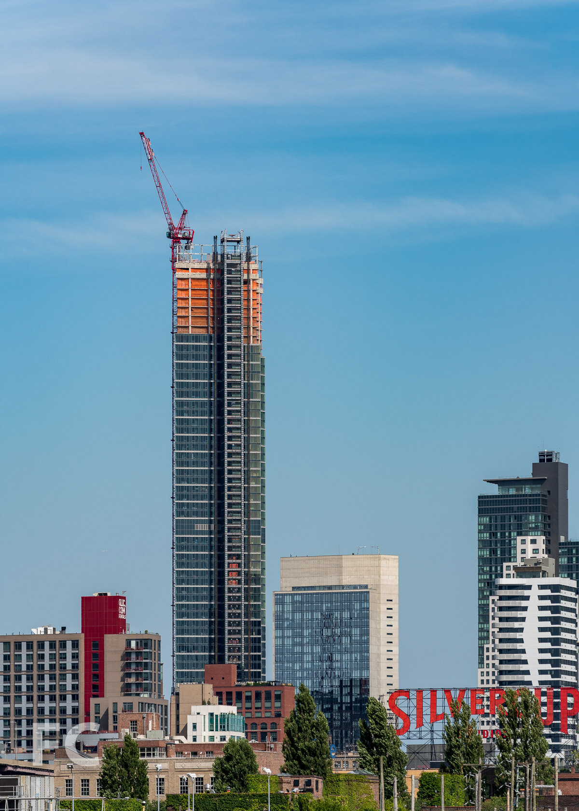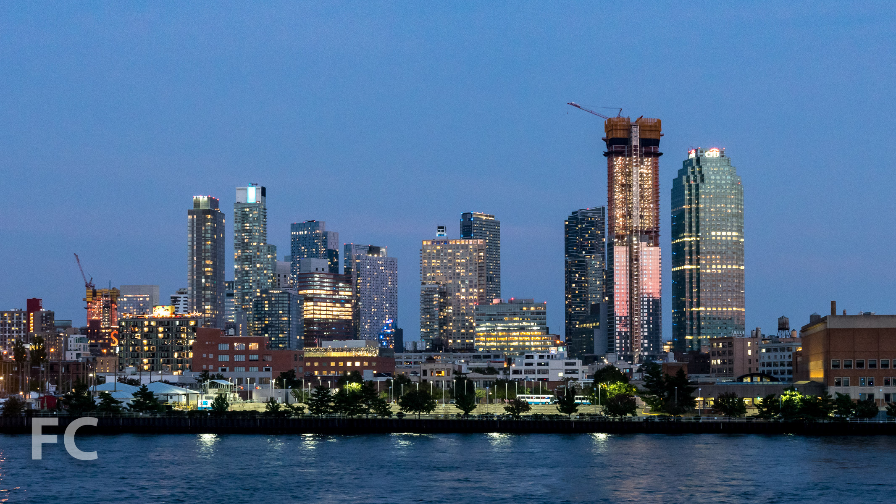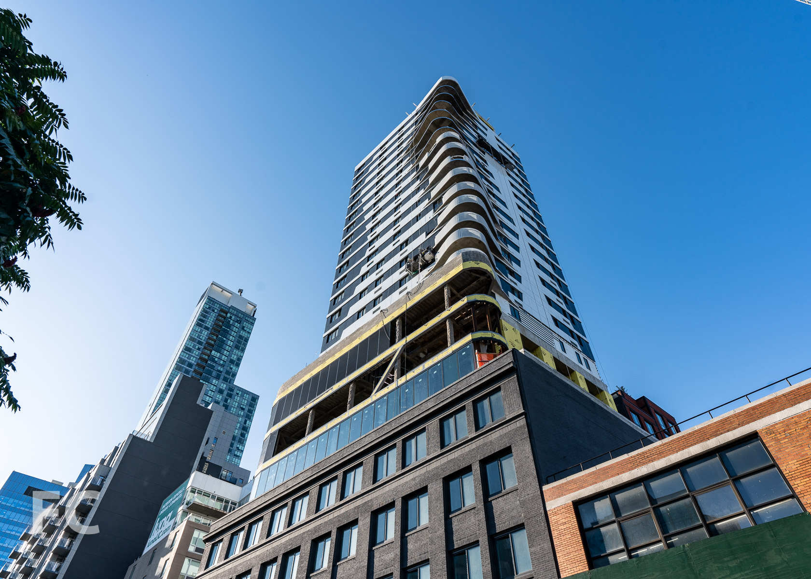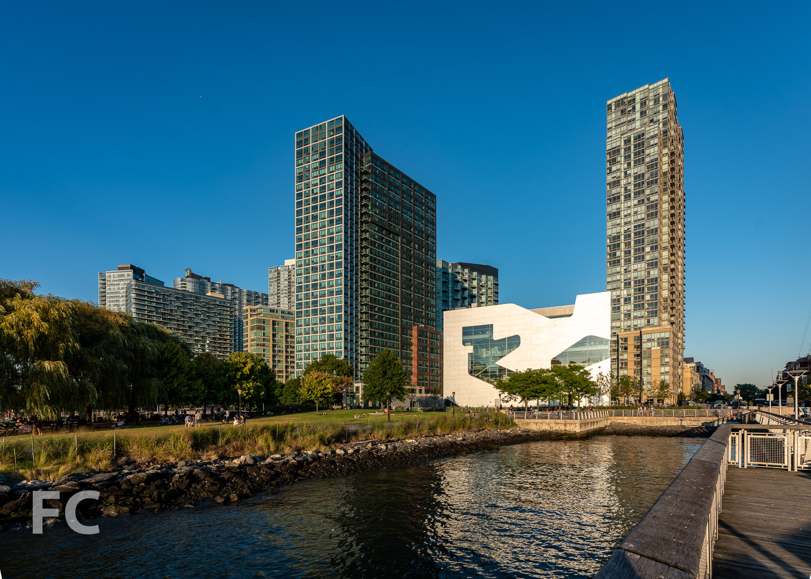The Jackson

Southeast corner from Jackson Avenue.
Concrete superstructure has topped out and window installation is underway at The Jackson, an 11-story, 53-unit residential condo building under construction on a triangular shaped lot in Long Island City. Designed by Fogarty Finger, the building features a façade of exposed concrete, large divided-light windows, and wood panels that are meant to evoke the industrial past of the neighborhood. At the southeast corner of the ninth floor, the building envelope begins a series of step backs that create sizable outdoor terraces for the residences on the top three floors.
Close-up of the window installation underway on the south façade.
Southeast corner from Jackson Avenue.
North façade from Jackson Avenue.
Architect: Fogarty Finger; Developers: Charney Construction and Development, Ascent Development, and Tavros; Program: Residential; Location: Long Island City, Queens, NY; Completion: 2017.
