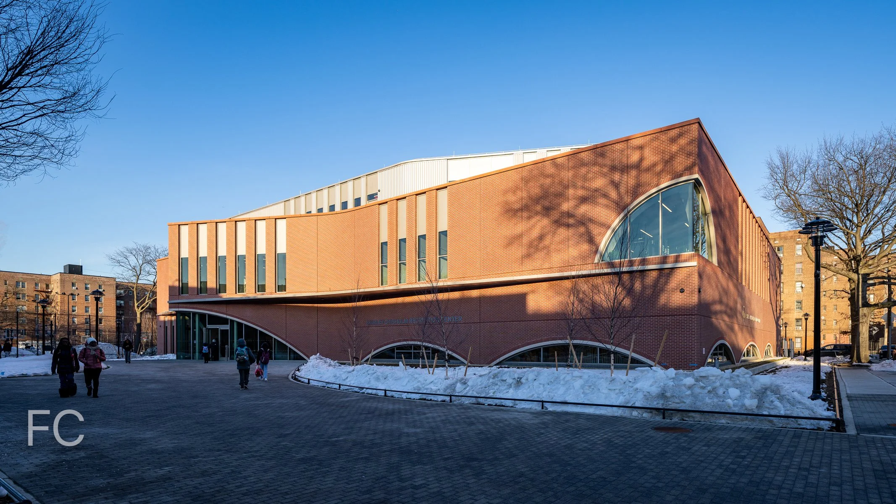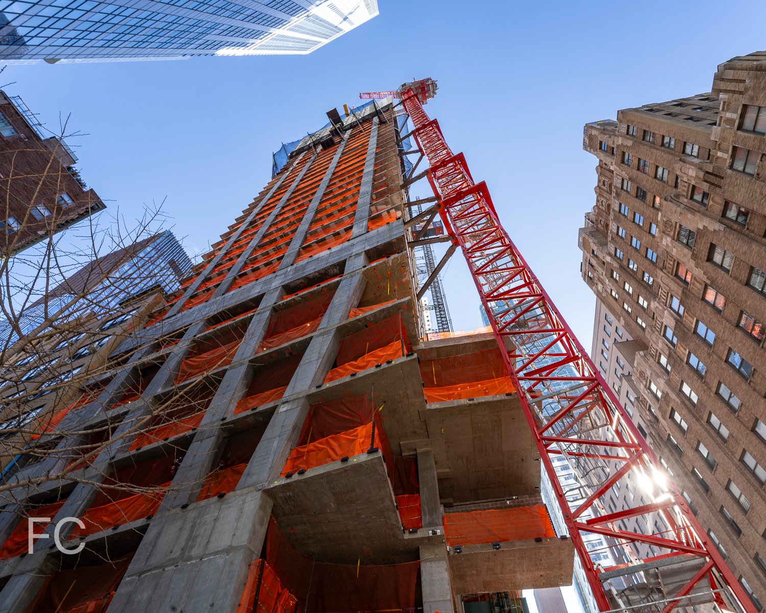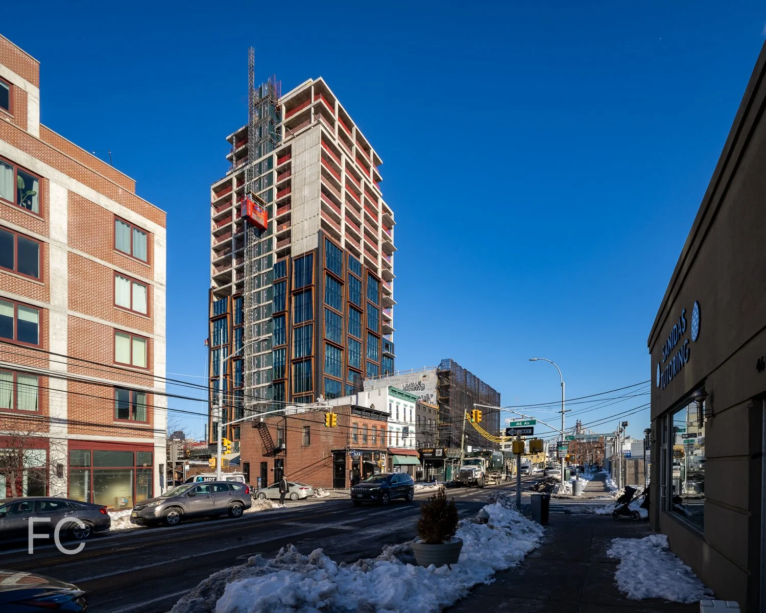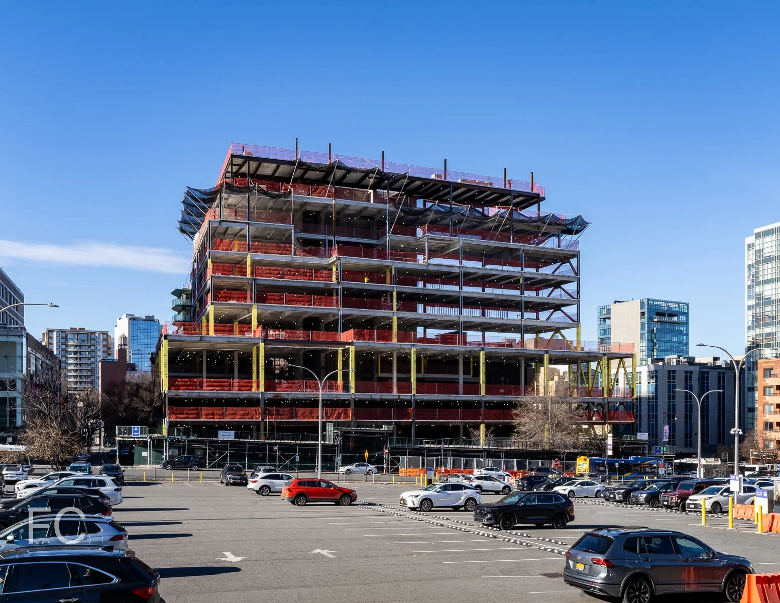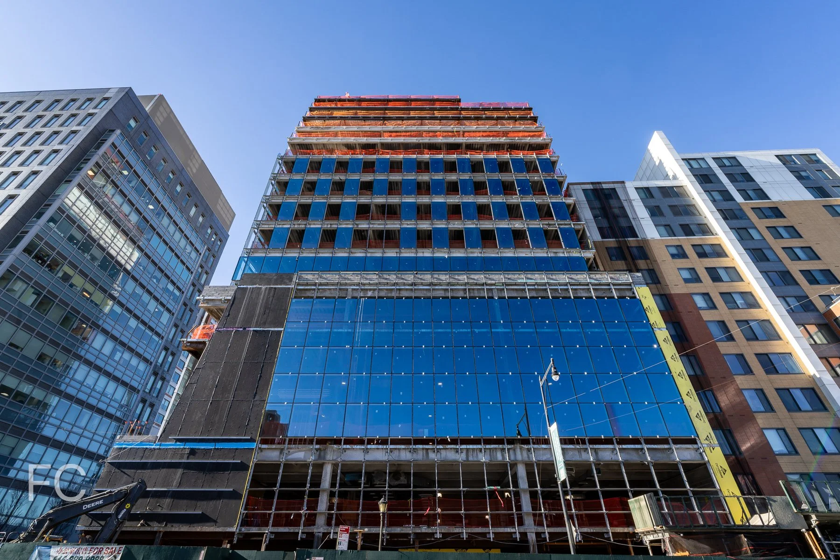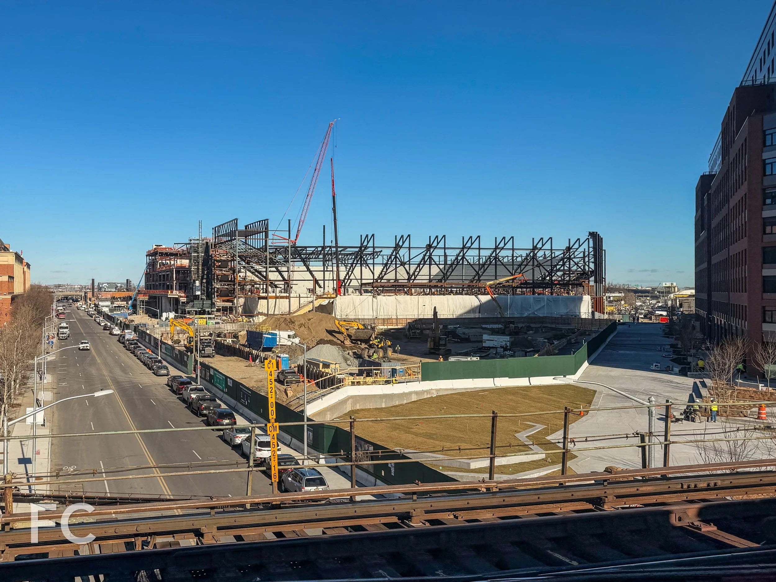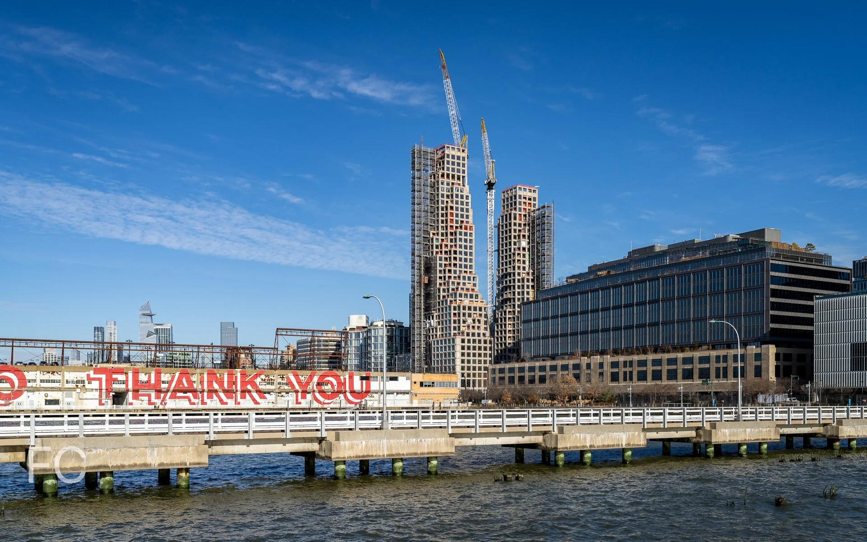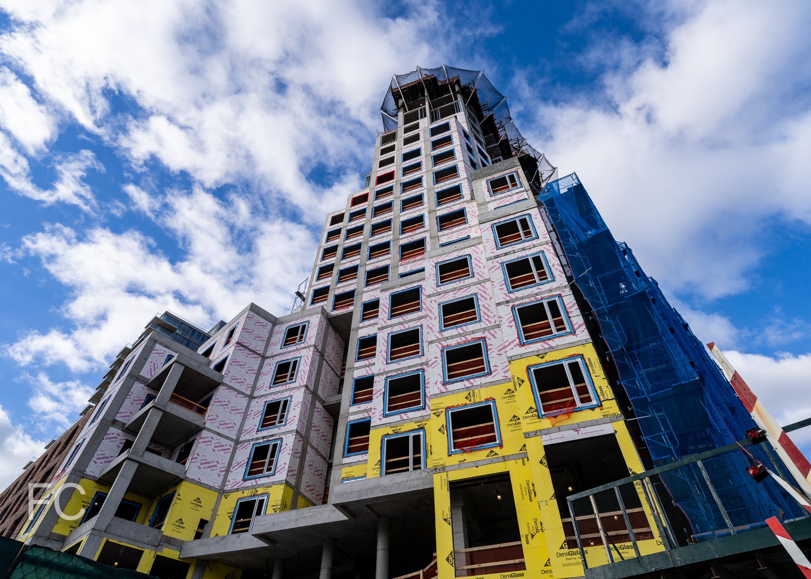Tour: Skyline Tower
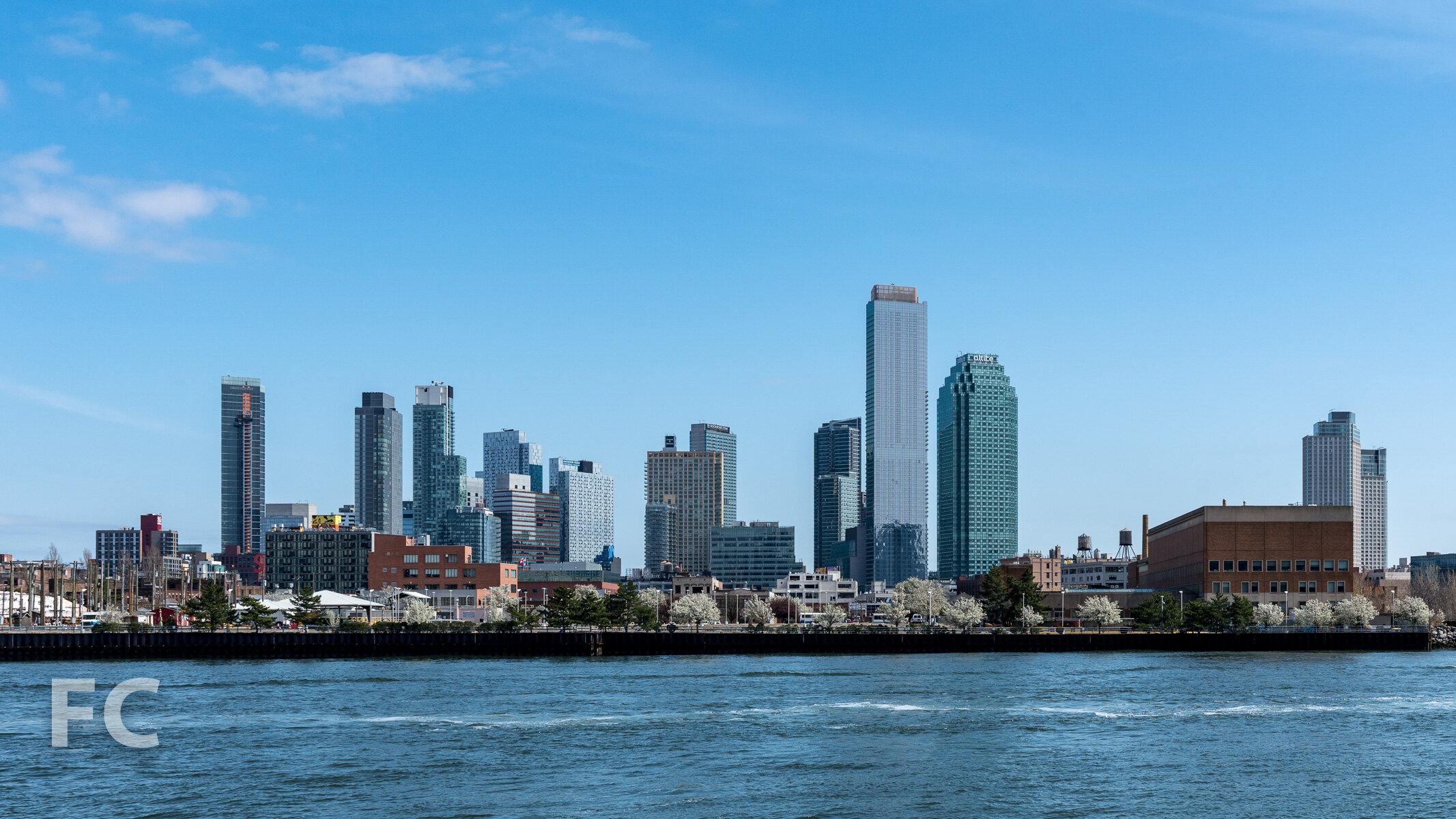
West facade of Skyline Tower (center) and One Court Square (right).
Construction is nearing completion at Skyline Tower, a 778-foot-tall residential condo tower at Three Court Square in Long Island City, from developers Risland Holdings LLC, FSA Capital, and United Construction & Development Group. The 67-story tower surpasses neighboring One Court Square as the tallest tower in Queens. Designed by Hill West Architects, the tower features a curtain wall of floor-to-ceiling glass with corner balconies.
View of Skyline Tower on the Long Island City skyline from Roosevelt Island.
West facade of Skyline Tower from 44th Drive.
Leading brokerage Modern Spaces is the exclusive sales and marketing firm for the project, and began the first set of closings at the building in February. Skyline Tower is over 45% sold.
South facade of the podium from 44th Drive.
Looking up at the double height entrance.
Lobby lounge.
Lobby lounge.
Mailroom.
Elevator lobby.
Model Residences
The tower offers 802 condo residences ranging in size from studios to four-bedroom penthouses, with 155 units offering outdoor terraces. Kitchens feature a quartz slab countertop and backsplash, along with Bosch appliances. Bathrooms feature white marble, porcelain, and bronze fixtures from Kohler.
Modern Spaces created a model studio unit furnished with an Ori Cloud Bed, a piece of furniture that offers a more spacious alternative to accommodating a bed and couch in the same living area. The bed raises into a drop ceiling element, revealing a couch that serves as the bed’s headboard. Ori’s Pocket Closet is located at the foot of the bed, allowing for a bookcase/TV stand that slides away from the wall to reveal a closet.
Ori Cloud Bed in the down position.
Ori Cloud Bed in the up position.
Views
Looking west towards Midtown from the top floor.
Looking southwest towards Lower Manhattan.
Subway Entrance
As part of the new tower’s construction, the developer’s built a new, accessible entrance to the Court Square-23rd Street E/M subway station’s Manhattan-bound platform.
Architect: Hill West Architects; Interiors: Whitehall Interiors; Developers: Risland Holdings LLC, FSA Capital, and United Construction & Development Group; Sales and Marketing: Modern Spaces; Program: Residential Condominium, Retail; Location: Long Island City, Queens, NY; Completion: 2020.

