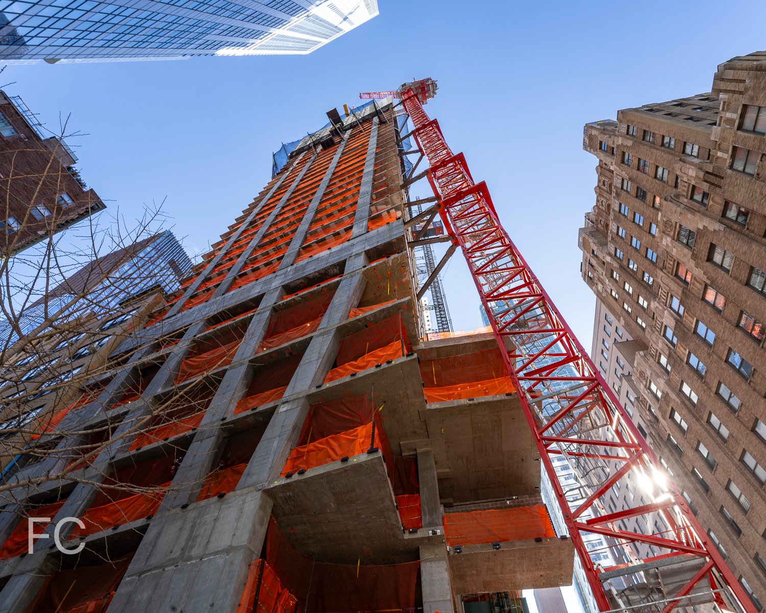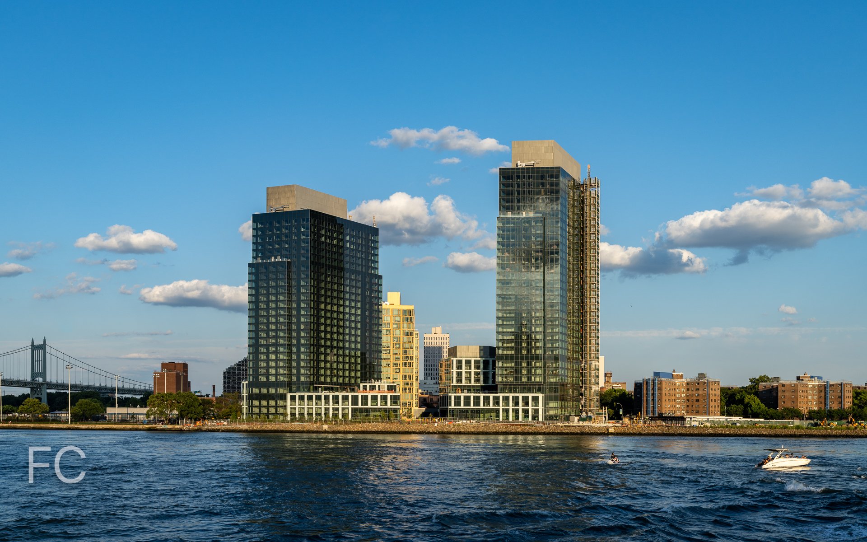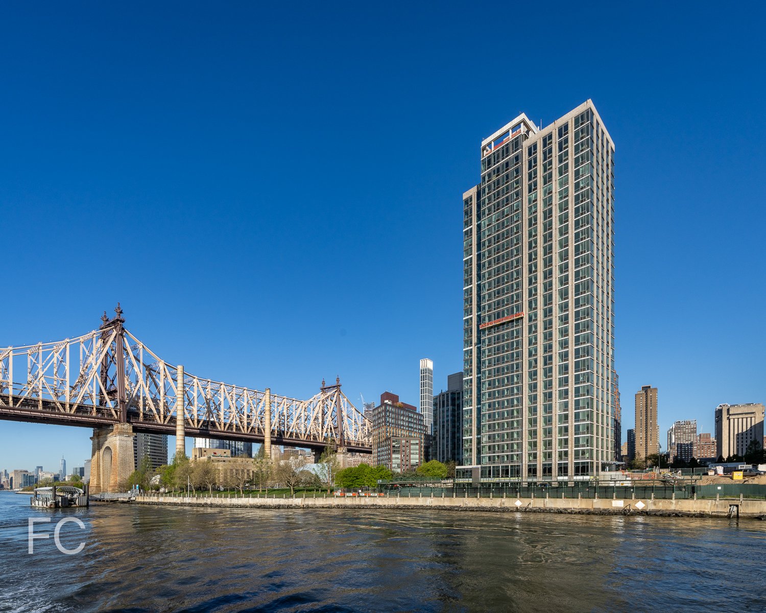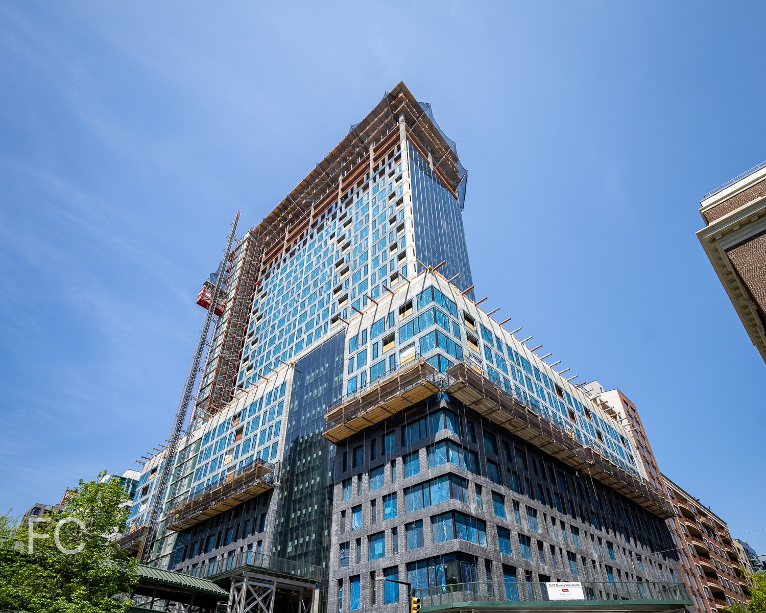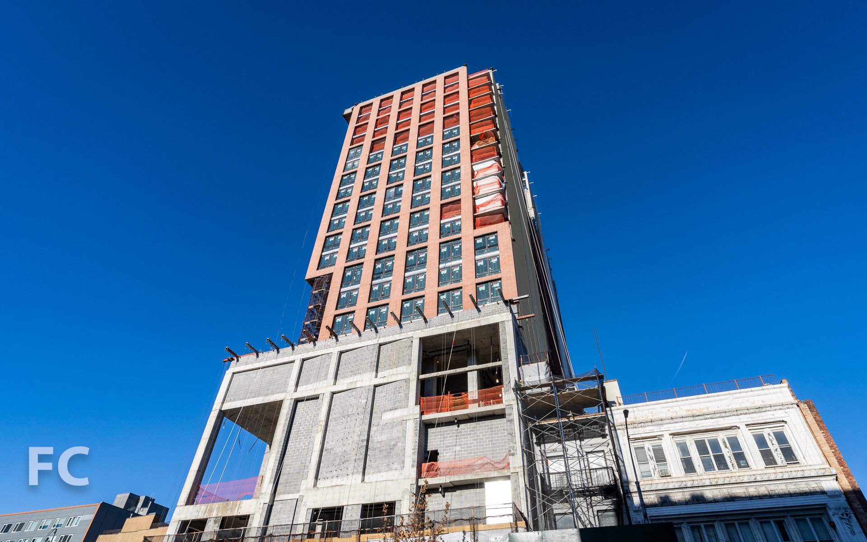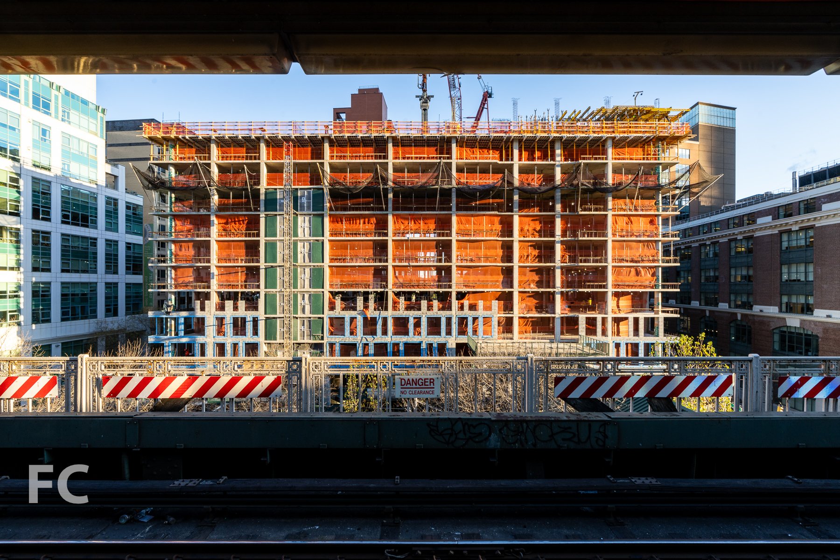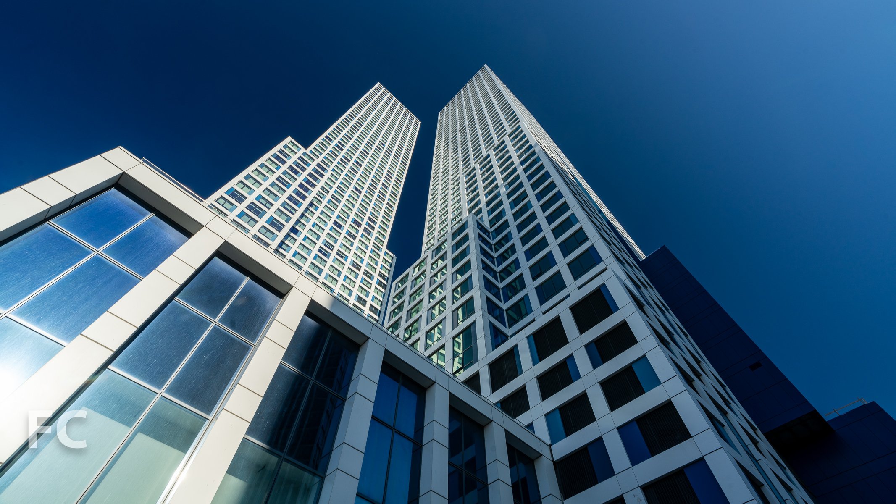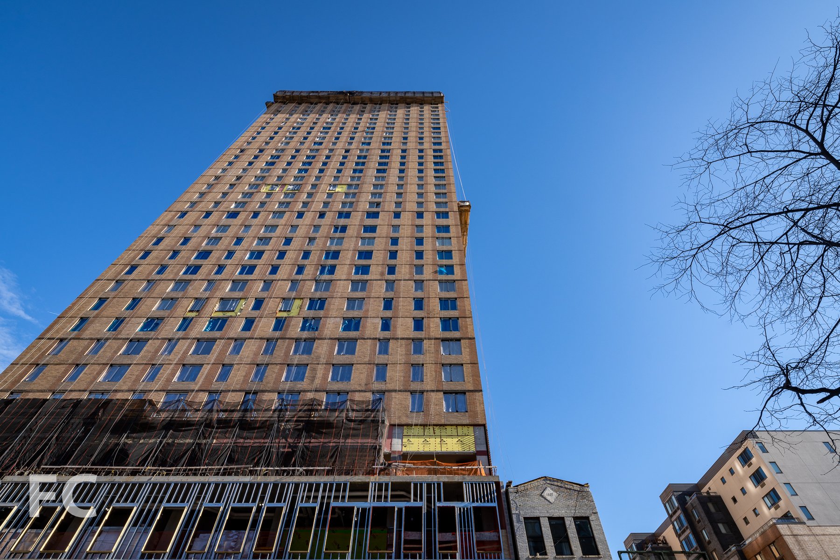Construction Update: Sven at Queens Plaza Park
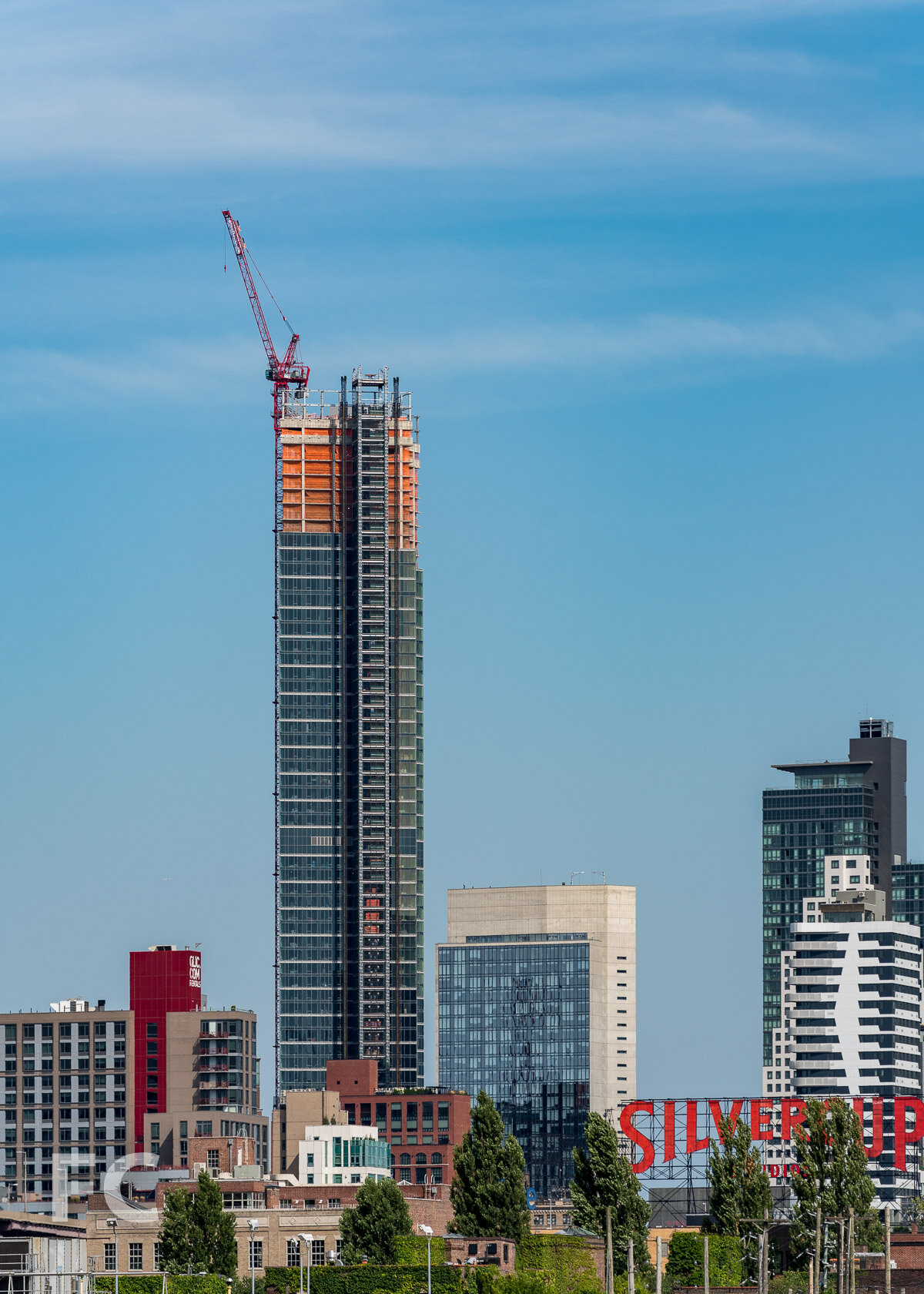
South facade from Jackson Avenue.
Superstructure has topped out at Sven at Queens Plaza Park, a 67-story residential rental tower by the Durst Organization. Designed by Handel Architects, the tower’s massing features a concave south facade that accommodates the historic Long Island City Clock Tower located adjacent to the site. A glass curtain wall clads the tower, with electrochromic glazing employed on the south facade to mitigate solar heat gain and glare through adaptive tinting.
When completed, the tower will offer over 950 residential units. Residents will have access to a collection of amenities that includes an outdoor pool, fitness center, resident’s library, co-working space, children’s playroom, and a demonstration kitchen. The landmarked Clock Tower is being renovated and restored, and will include 50,000 sq.ft. of commercial and retail space.
Looking up at the south facade of Sven (right) and the Aurora Residences (left).
Looking up at the south facade.
Close-up of the southwest corner of the facade.
Close-up of the southwest corner of the facade.
Close-up of the southeast corner of the facade.
Reflection of Sven.
Sven reflected in the facade of the Aurora Residences.
Northwest corner of the facade.
Long Island City skyline from Roosevelt Island.
Architect: Handel Architects; Developer: The Durst Organization; Program: Residential Rental; Location: Long Island City, Queens, NY; Completion: 2020.
