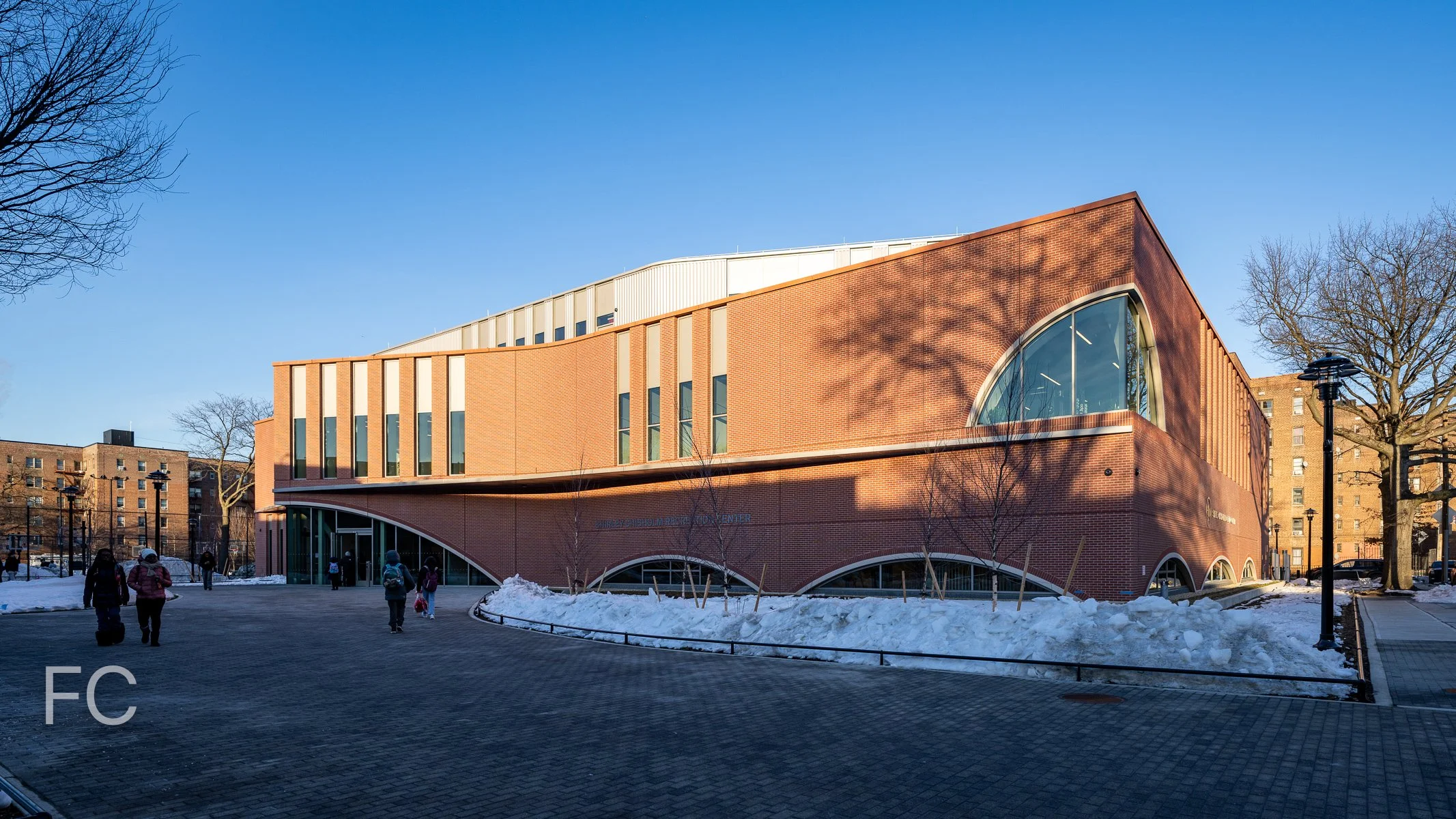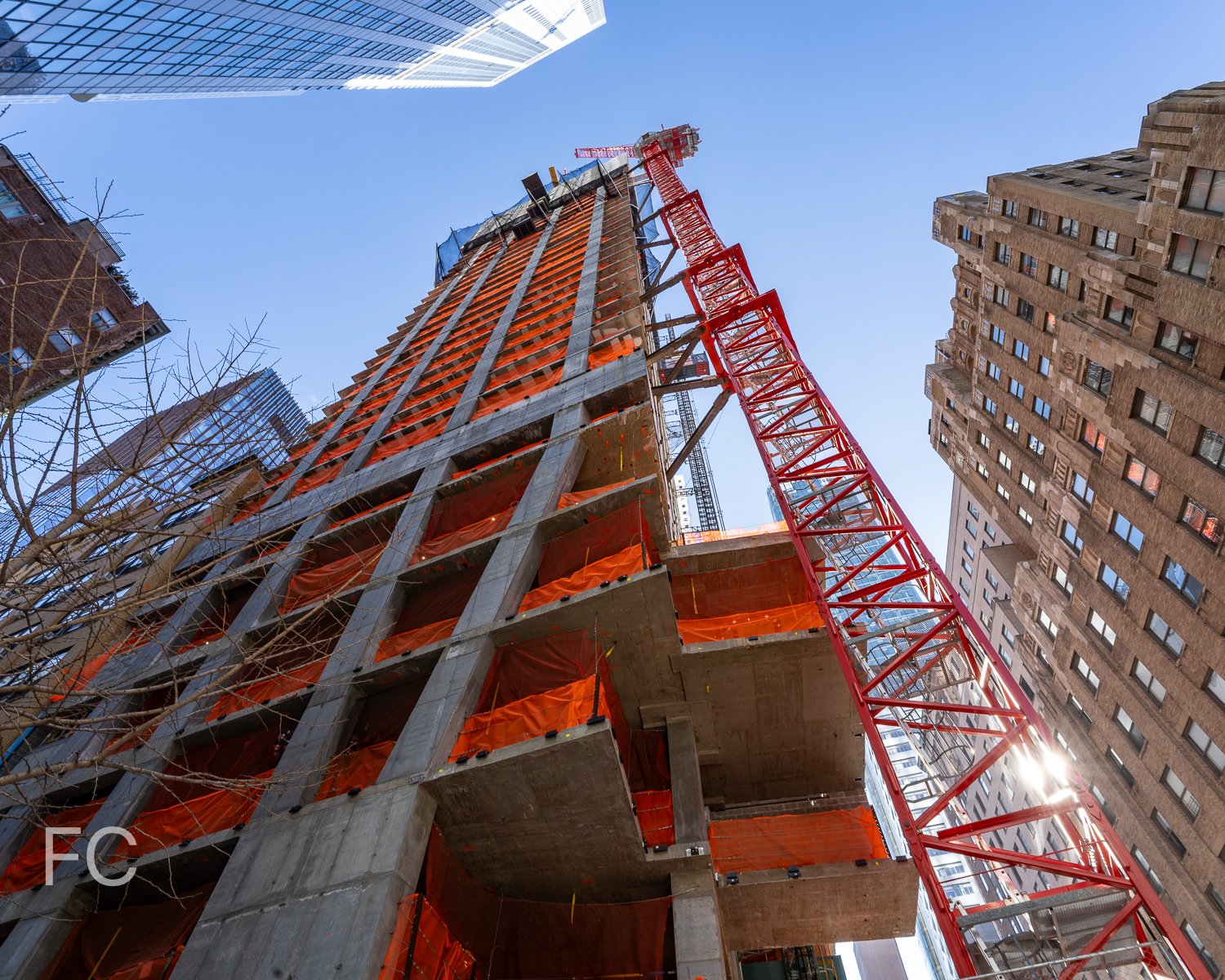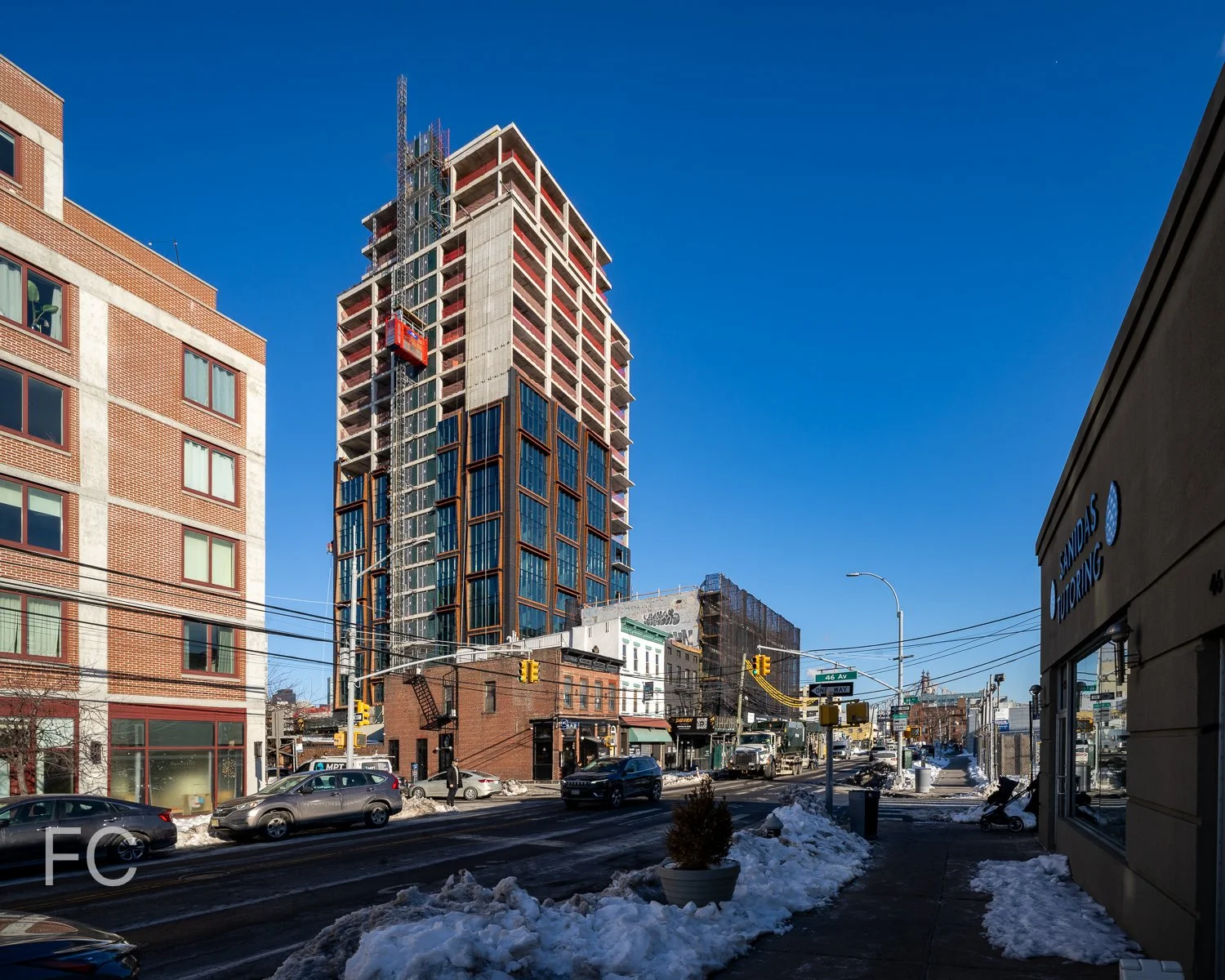Tour: 2-20 Malt Drive

West facade of 2-20 (right) and 2-21 (left) Malt Drive.
Construction has wrapped up at the first phase of TF Cornerstone’s residential development Malt Drive on the Long Island City waterfront. Designed by SLCE Architects, the development includes three residential rental towers across two blocks. The first of the two buildings to open is 2-20 Malt Drive, which stands at 34-stories tall and includes 575 residences, ranging in size from studios to 3-bedrooms. A five story base will contain 3,776 square feet of ground-floor retail space. The project is anchored by a waterfront park designed by SCAPE.
Southwest corner of 2-20 (right) and 2-21 (left) Malt Drive.
Southwest corner of 2-20 (right) and 2-21 (left) Malt Drive.
Northwest corner of 2-20 (right) and 2-21 (left) Malt Drive.
Malt Drive Park
Southeast corner of 2-20 Malt Drive from Malt Drive Park.
Looking up at the east facade of 2-20 Malt Drive (center) and 2-21 Malt Drive (right).
Southeast corner of 2-20 Malt Drive from Malt Drive Park.
Malt Drive Park.
2-20 Malt Drive
Residential Entry at 2-20 Malt Drive.
Residential Entry at 2-20 Malt Drive.
Residential lobby.
Amenities
Lobby of Club 220 amenity lounge.
Amenities include resident lounges, co-working space, fitness center, children's playroom, pet grooming, bicycle storage, and a landscaped roof deck with outdoor pool and BBQ grills,
Co-working lounge.
Outdoor pool.
BBQ grills and seating area.
View west towards Midtown Manhattan from the amenity deck.
Internal courtyard at 2-20 Malt Drive.
Model Residences
Architect: SLCE; Landscape Architect: SCAPE (Malt Drive Park); Developer: TF Cornerstone; Program: Residential, Retail; Location: Long Island City, Queens, NY; Completion: 2025.


