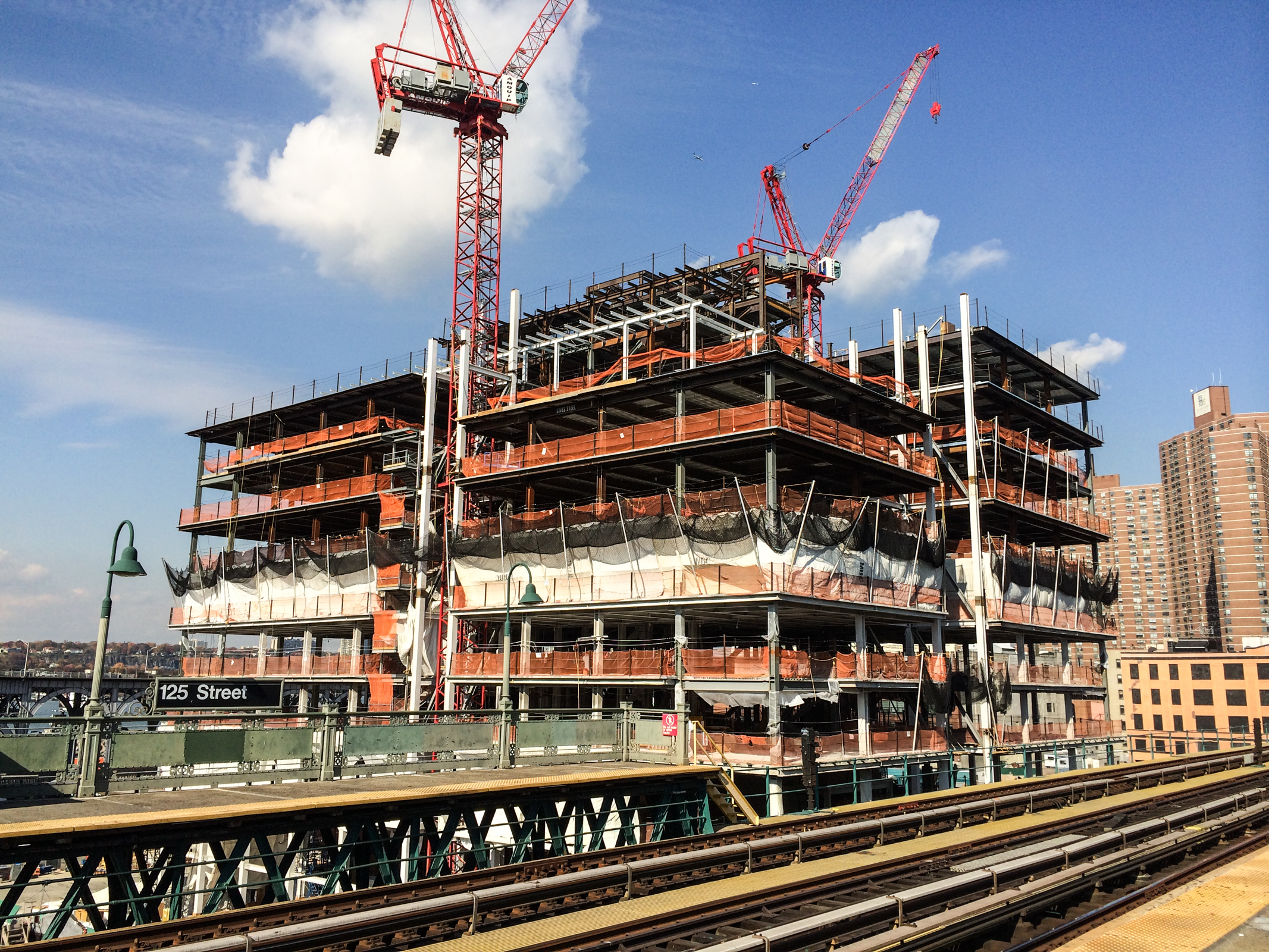Jerome L. Greene Science Center & Lenfest Center for the Arts

Substantial progress has been made at Renzo Piano's Jerome L. Greene Science Center, the first building for Columbia University's Manhattanville Campus expansion. When it opens in 2016, the 9-story, 450,000 square-foot building will bring together researchers from across the University including the Columbia University Medical Center, the Faculty of Arts and Sciences, and the Fu Foundation School of Engineering and Applied Science. The ground floor will house the Center for Education and Outreach, a public education center focused on brain science that will serve the general public and K-12 schools.
Much of the glass curtain wall has been installed, with only the ground floor and rooftop mechanical spaces awaiting their enclosure. Inside, framing and sheetrock installation is ongoing throughout, along with MEP piping and ductwork.
Adjacent to the Science Center, Piano's Lenfest Center for the Arts has topped out. Metal decking and slab pours are ongoing, with exterior wall installation set to begin soon. The completed building will include a screening room, art gallery, performance space and smaller presentation spaces when it opens in 2016.
South facade of the Science Center from the 125th Street subway station.
South facade of the Science Center from Broadway.
South facade of the Science Center (right) and the Center for the Arts (left) from West 125th Street.
South facade of the Science Center (right) and the Center for the Arts (left) from West 125th Street.
Southwest corner of the Science Center (right) and the Center for the Arts (left) from West 125th Street.
Detail of curtain wall at the southwest corner.
Detail of the south facade.
Southeast corner of the Science Center at West 129th Street.
Detail of curtain wall at southeast corner of the Science Center.
Detail of curtain wall at south facade of the Science Center.
Ground floor at southeast corner.
Southwest corner of the Science Center (right) and Center for the Arts (left) from West 125th Street.
West facade of the Science Center (right) and Center for the Arts (left) from West 125th Street.
West facade of the Science Center (right) and Center for the Arts (left) from Riverside Drive.
Northwest corner of the Science Center (left) and Center for the Arts (right) from West 131st Street.
North facade of the Science Center (left) and Center for the Arts (right) from West 131st Street.
Site of future Business School buildings.
View of the Manhattanville Campus from Riverside Drive.
View of the Manhattanville Campus from Riverside Drive.
View of the Manhattanville Campus from Riverside Drive.
Architects: Renzo Piano Building Workshop; Program: Education; Location: Manhattanville, New York, NY; Completion: 2015.







