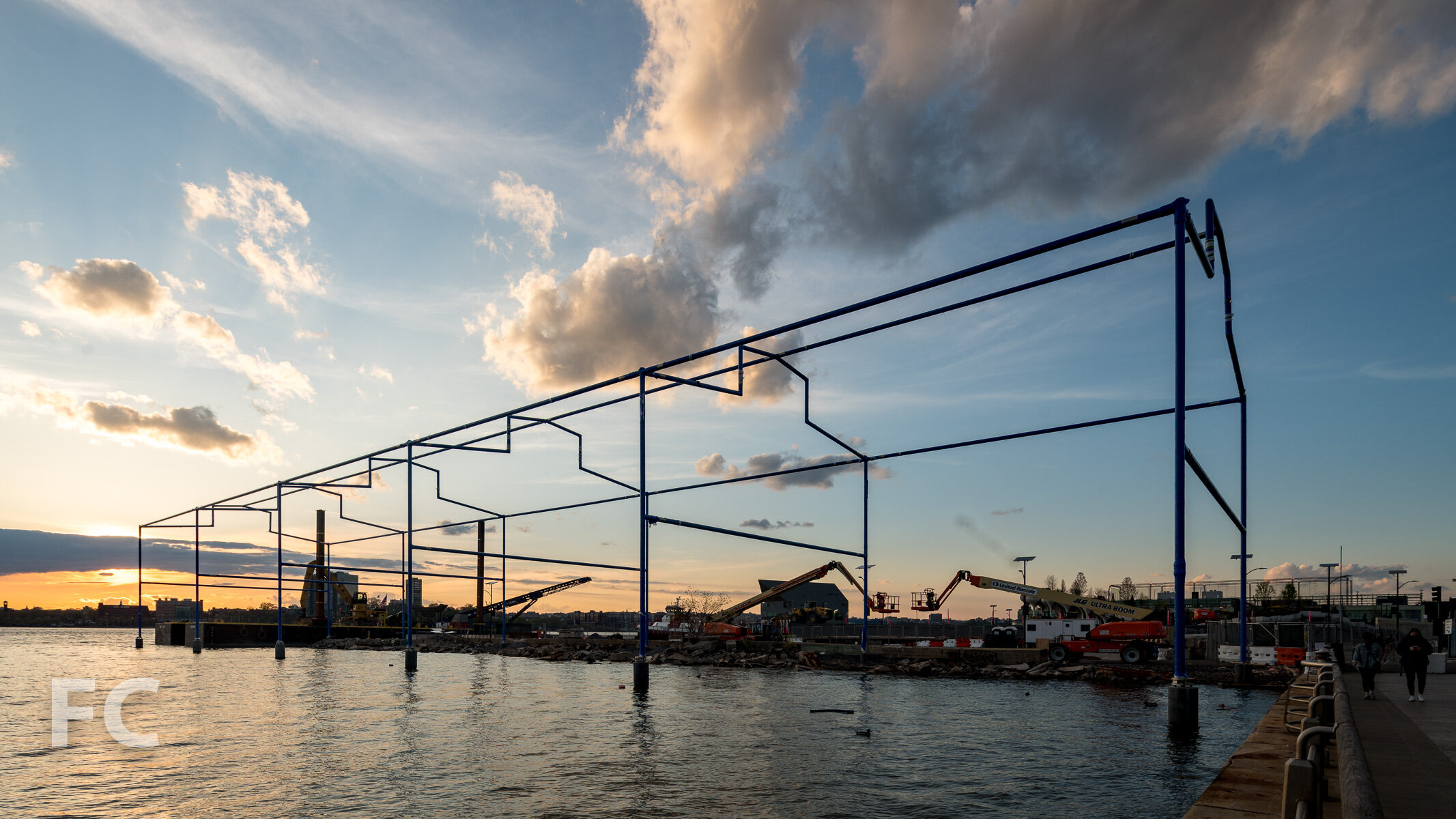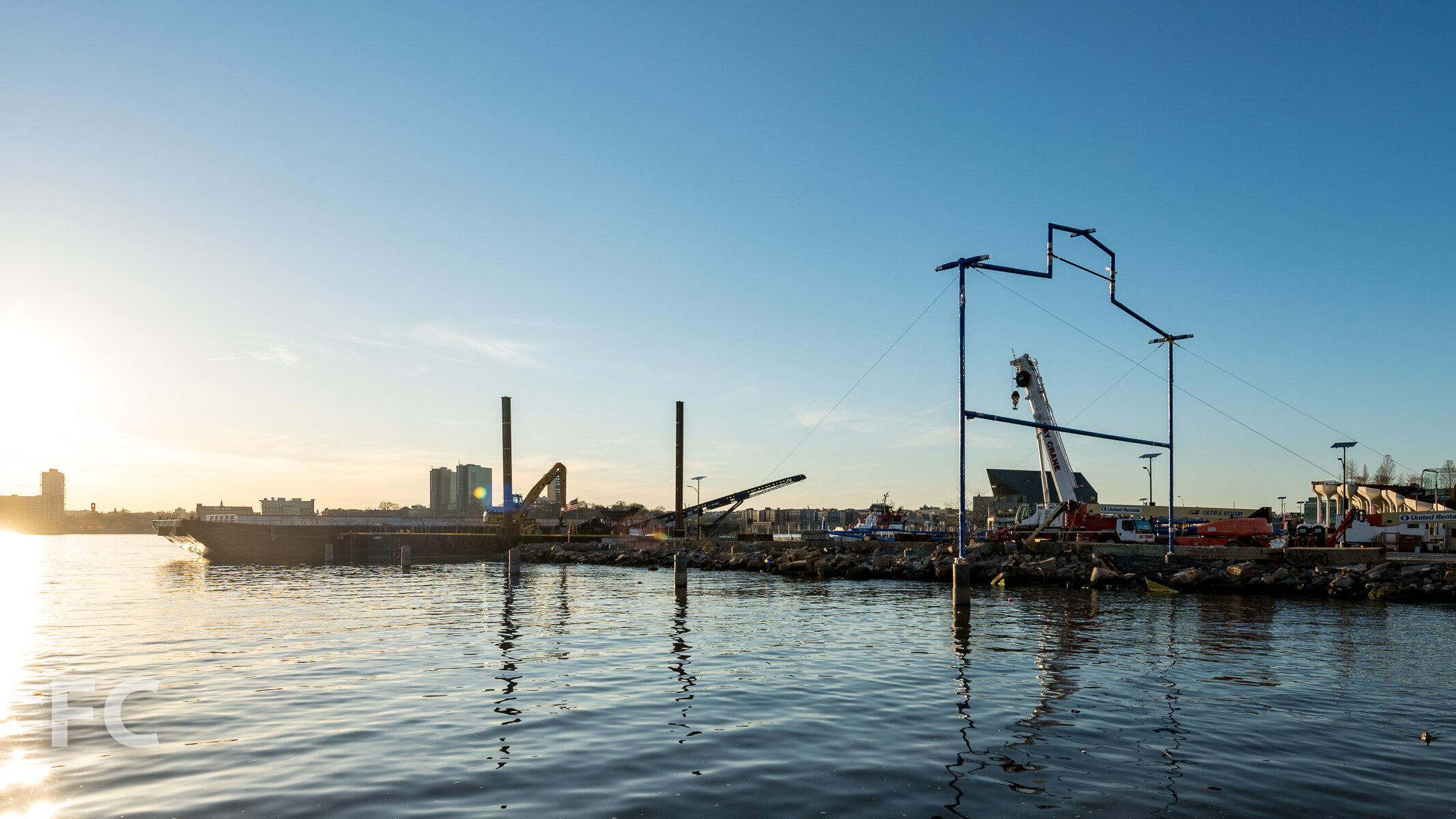Whitney Museum Downtown

Exterior construction appears to be significantly complete at Renzo Piano's new $400 million home for the Whitney Museum located at the entry to the High Line's first phase. The 200,000 square foot museum will contain 50,000 square feet of indoor galleries, 13,000 square feet of outdoor exhibition space and terraces facing the High Line. Additional program includes a lobby that will also serve as free gallery, black box theater, 170-seat theater, education center, works on paper study center, conservation lab, and library reading room. A retail shop and restaurant will be located on the ground floor, with a café on the top floor.
Staff have already started to move in to their offices on the third and fourth floor. The opening of the museum to the public is set for May 1, 2015.
West facade at High Line entrance.
Southeast corner from Gansevoort Street.
South facade from Gansevoort Street.
Southwest corner from 10th Avenue.
Southwest corner from 11th Avenue.
Southwest corner from the Hudson River Greenway.
Southwest corner from the Hudson River Greenway.
West facade from the Hudson River Greenway.
West facade from the Hudson River Greenway.
Northwest corner from the Hudson River Greenway.
Architects: Renzo Piano Building Workshop with Cooper, Robertson & Partners; Program: Museum; Location: Meatpacking District, New York, NY; Completion: 2015.



