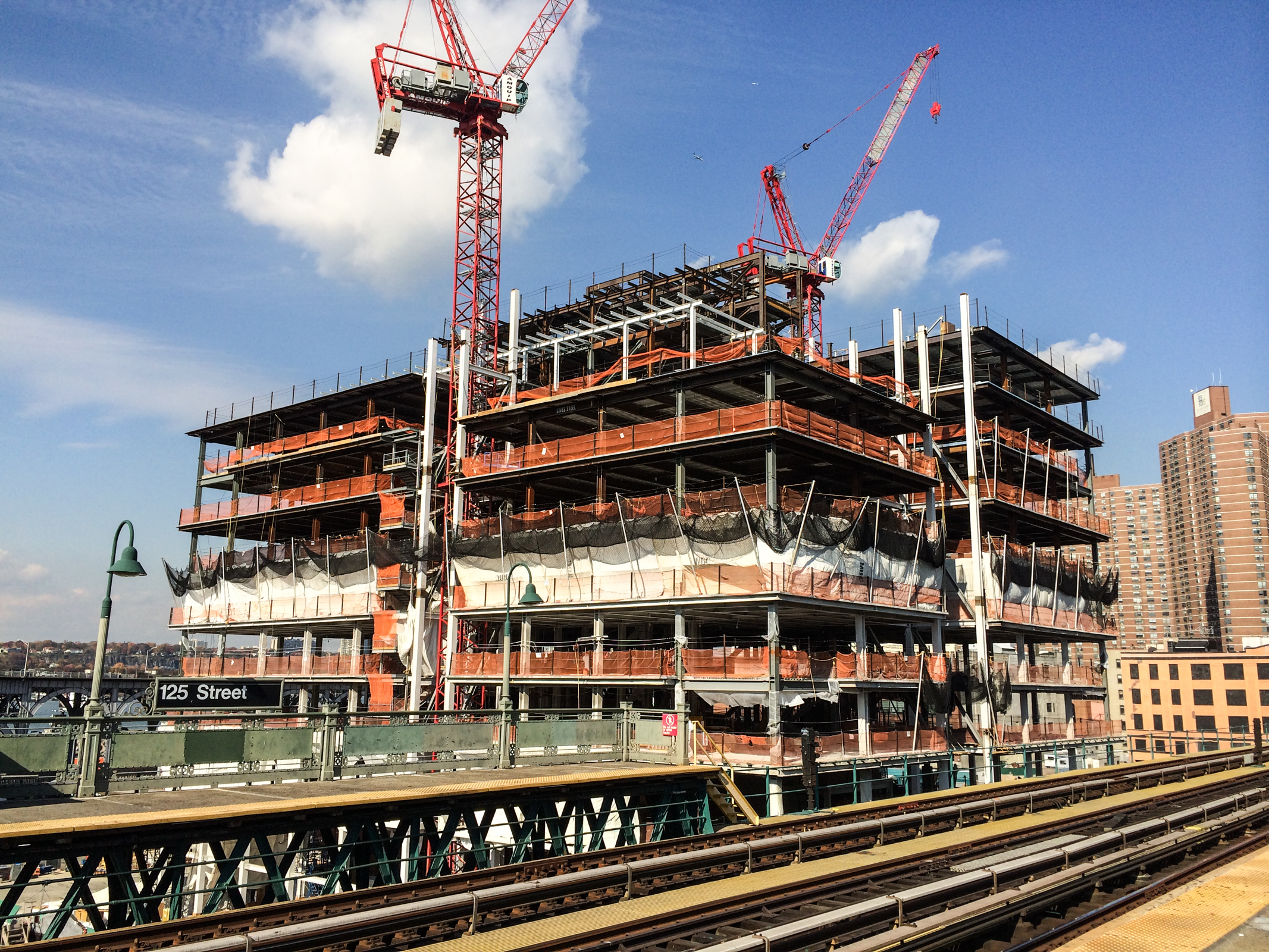Columbia University Manhattanville Campus

With exterior work wrapping up on the Jerome L. Greene Science Center, much of the progress since the last update is focused on the Lenfest Center for the Arts, the smaller, adjacent building. Also designed by the Renzo Piano Building Workshop (RPBW), the Center for the Arts houses galleries, performance spaces, a screening room, and offices into an eight-story structure. Currently, the steel superstructure has topped out and installation of the exterior wall is underway. The structure looks to be clad in a unitized panel system of white metal and glass similar in appearance to RPBW's almost completed Whitney Museum at the High Line.
The third RPBW building in Columbia University's master plan for the Manhattanville campus, the Academic Conference Center, has yet to start up after the initial site demo completed. Located south of the Science Center, it will house a 400-seat auditorium and state-of-the-art seminar and meeting rooms inside a five-story structure.
Southeast corner from the 1 train subway platform.
South facade of the Science Center from the 125th Street subway station.
South facade of the Science Center from Broadway.
South facade of the Science Center (right) and the Center for the Arts (left) from West 125th Street.
Southwest corner of the Science Center (right) and the Center for the Arts (left) from West 125th Street.
Southwest corner of the Science Center (right) and the Center for the Arts (left) from West 125th Street.
West facade of the Science Center (right) and the Center for the Arts (left) from West 125th Street.
View of the Manhattanville Campus from Riverside Drive.
Southwest corner of the Science Center (right) and the Center for the Arts (left) from Riverside Drive.
View of the Manhattanville Campus from Riverside Drive.
Northwest corner of the Science Center (left) and the Center for the Arts (right) from Riverside Drive.
Northwest corner of the Science Center (left) and the Center for the Arts (right) from West 131st Street.
North facade of the Science Center (left) and the Center for the Arts (right) from West 131st Street.
North facade of the Science Center (left) and the Center for the Arts (right) from Broadway.
East facade of the Science Center.
Architects: Renzo Piano Building Workshop with Davis Brody Bond LLP (Science Center and Center for the Arts), RPBW with Dattner Architects (Academic Conference Center); Program: Education; Location: Manhattanville, New York, NY; Completion: 2016.







