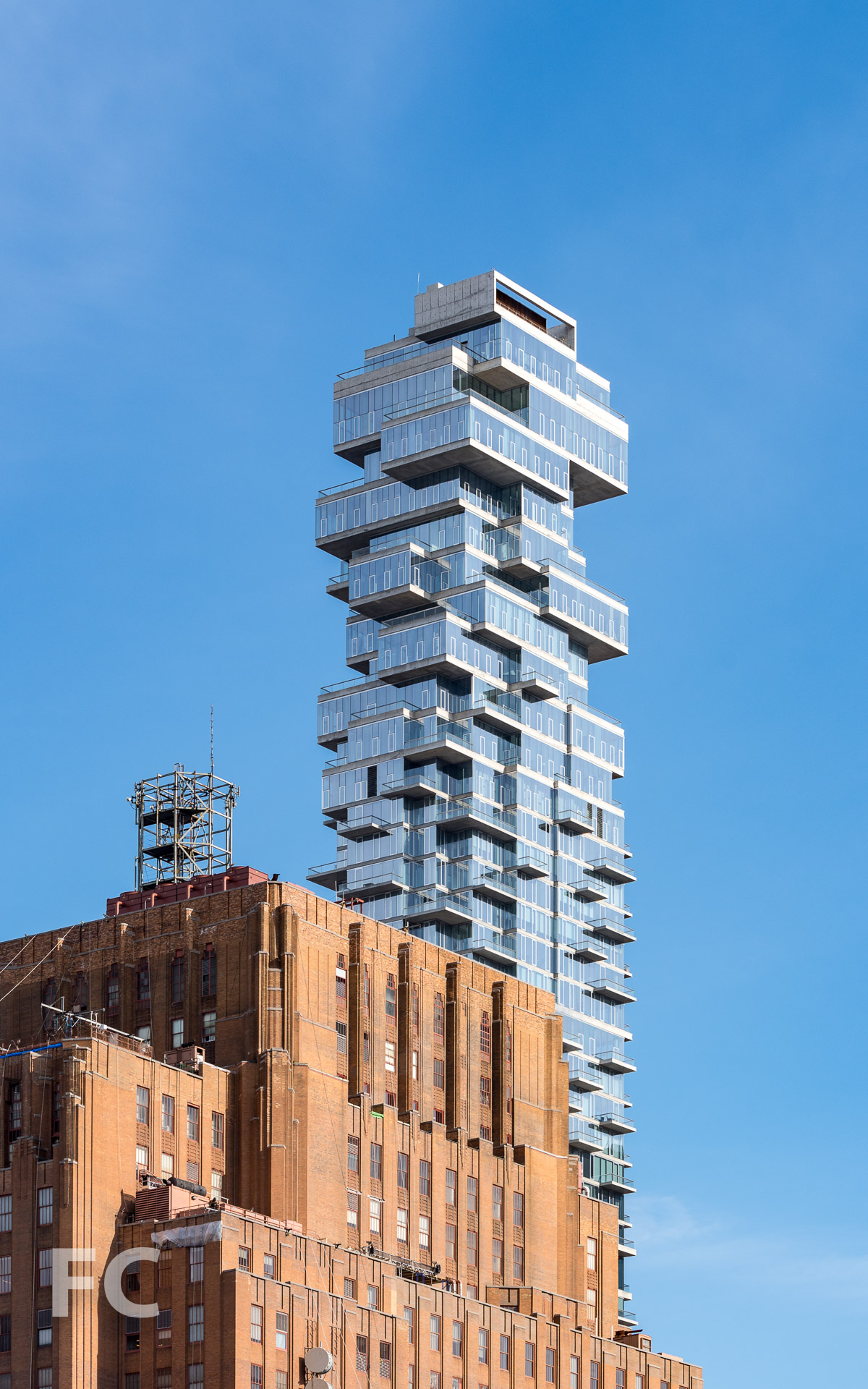Tour: 56 Leonard

One of the standout projects of New York’s recent construction boom is Alexico Group and Hines’ 56 Leonard, the 145-unit, 830 foot tall residential tower in the Tribeca neighborhood of Manhattan. Designed by Herzog & deMeuron, the tower is often affectionately referred to as the Jenga tower for its massing of stacked floor plates with a multitude of alternating balconies that resembles the stacked block game.
While the majority of the tower's floor plates alternate the balcony locations on every other floor in an A/B pattern, the upper floors of the tower are designed with a less homogeneous variation. Each of the final 11 floor plates are unique, creating variations in how each floor overhangs or recedes from the other.
Penthouse
The penthouses on the top 11 floors feature 14 foot floor-to-floor ceilings, a kitchen with a Herzog & de Meuron custom-designed grand piano-shaped island and a custom-sculpted range hood, a sculptural white enameled steel wood burning fireplace, a five-fixture master bathroom of travertine and Thassoss marble with radiant heated floors, and multiple terraces with panoramic views of the city.
Model Residence
Amentiy Floor
Residents have access to numerous amenities including a 75 foot lap pool with sundeck, gym, screening room, lounge, private dining room and playroom.
Architects: Herzog & de Meuron with Hill West Architects; Structural Engineers: WSP; Developers: Alexico Group, Hines; Program: Residential; Location: Tribeca, New York, NY; Completion: 2017.





