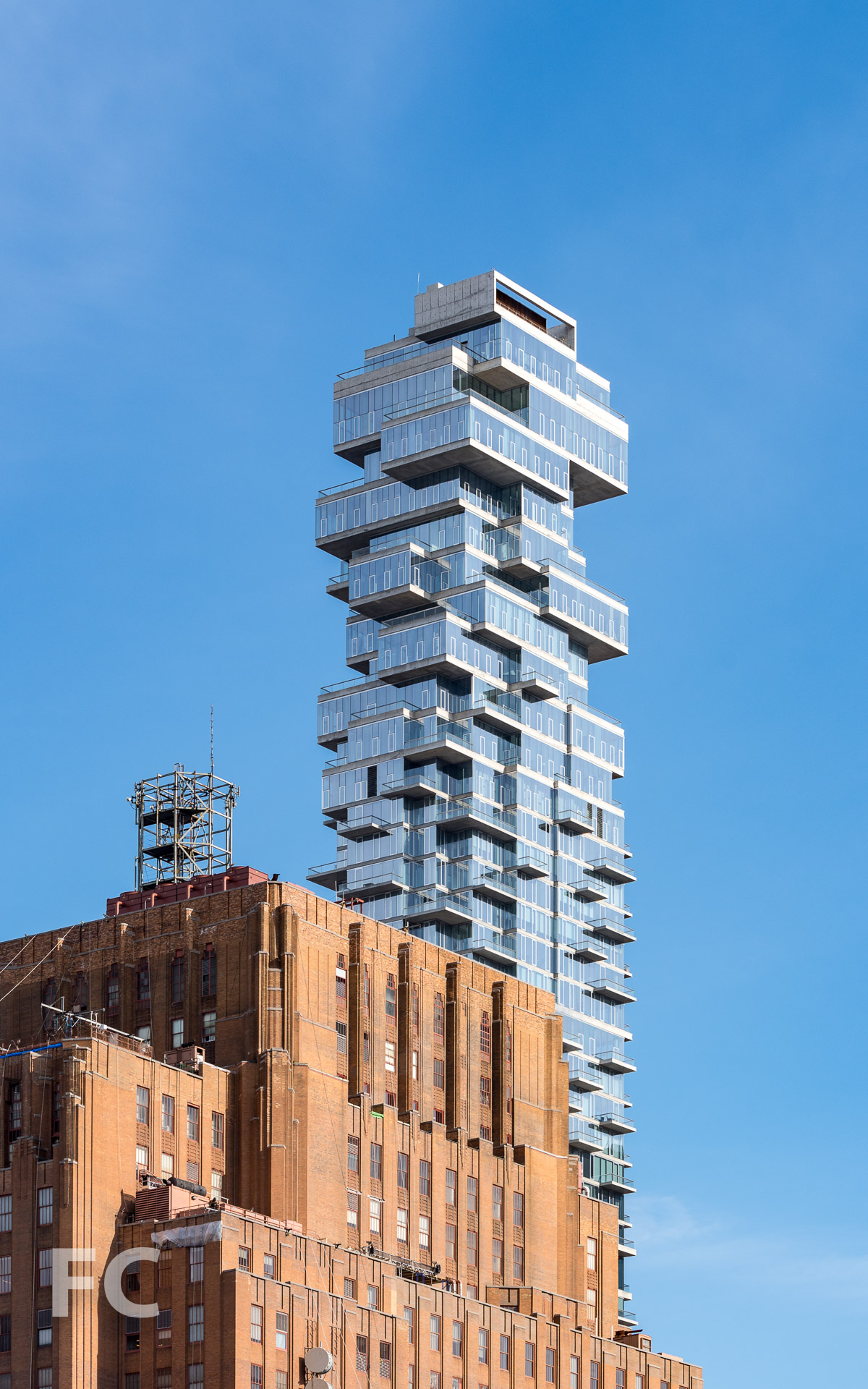56 Leonard

The shifting floors continue to rise at Herzog & de Meuron's 56 Leonard tower in TriBeCa. Structure has reached the 50th floor and the glass window wall has been installed up to the 28th floor. The iconic tower already asserts its striking presence from many points in the city and the effect will only increase as the final 11 floors, where the shifting is most pronounced, takes shape. When completed, the condo tower will include 145 units, each with their own unique layout thanks to the architects' shifting floor plate strategy.
Construction Progress Diagram. Rendering © Herzog & de Meuron.
North facade from Church Street.
South facade from Church Street.
Northeast corner from Church Street.
Northeast corner detail from Leonard Street.
Northeast corner detail from Church Street.
Northeast corner from Church Street.
North facade from Leonard Street.
South facade from Worth Street.
Northwest corner from Leonard Street.
West facade from West Broadway.
Northwest corner from West Broadway.
Northwest corner from West Broadway.
Northwest corner from the Laight Street bridge.
Lower Manhattan skyline with 56 Leonard (left), 30 Park Place (center), and One World Trade Center (right) from Pier 34.
Architects: Herzog & de Meuron with Goldstein Hill & West Architects; Structural Engineers: WSP; Developers: Alexico Group, Hines; Program: Residential; Location: Tribeca, New York, NY; Completion: 2015.





