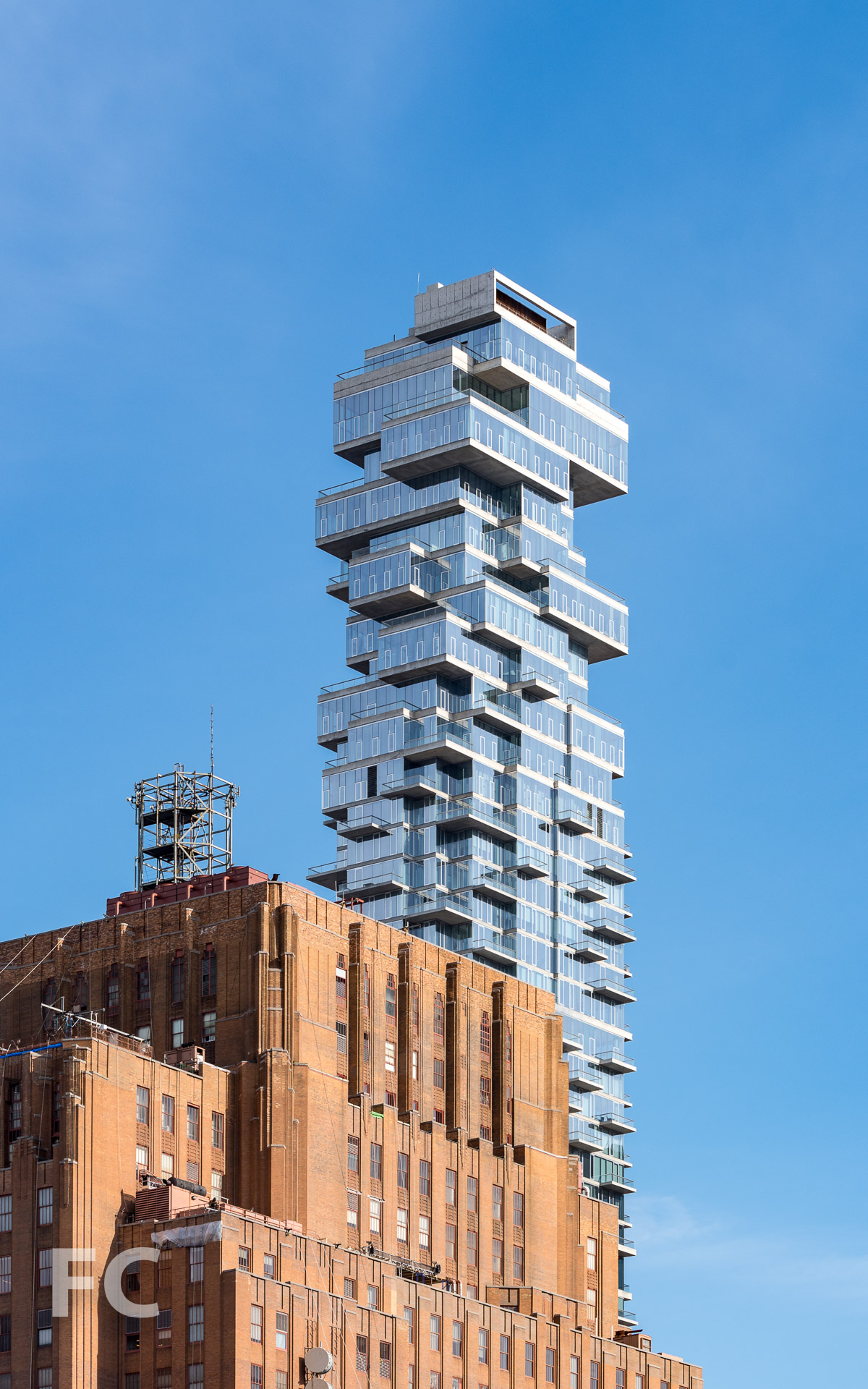56 Leonard

Construction has surpassed the 40th floor at Herzog & deMeuron's tower in Tribeca. The tower has risen past the two thirds mark of its final height of 821 feet and 60 stories. Cantilevered floor slabs create a stacked box appearance to the tower, exaggerated by larger cantilevers at the first seven floors and the penthouse floors at the top. Exterior envelop has been installed on the lower floors, where the stacked box design is more pronounced, and on the more regular mid tier. When completed, the tower will bring 145 unique residences.
Looking south on Church Street with 56 Leonard, right, and 30 Park Place, left.
Northeast corner from Church Street.
Northeast corner from Church Street.
Detail of northeast corner.
Detail of northeast corner.
North facade from Leonard Street.
Detail of north facade.
Detail of northeast corner.
East facade from Church Street.
Southeast corner from Church Street.
Southeast corner.
West facade from West Broadway and Leonard Street.
Detail of northeast corner.
Northeast corner from Varick Street.
Architects: Herzog & de Meuron; Developers: Alexico Group, Hines; Program: Residential; Location: Tribeca, New York, NY; Completion: 2015.





