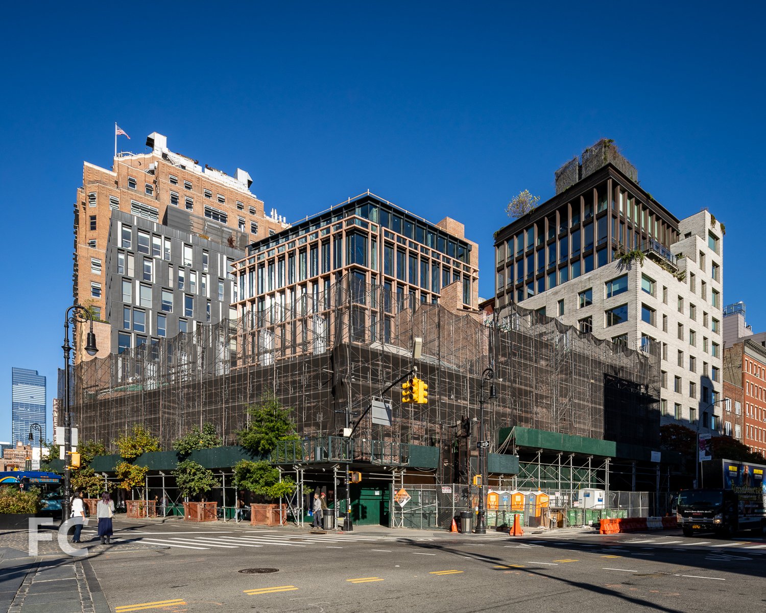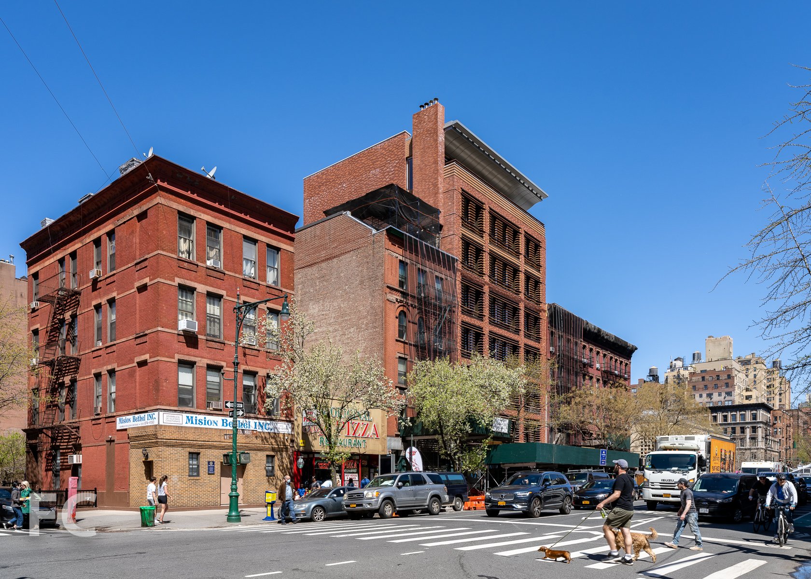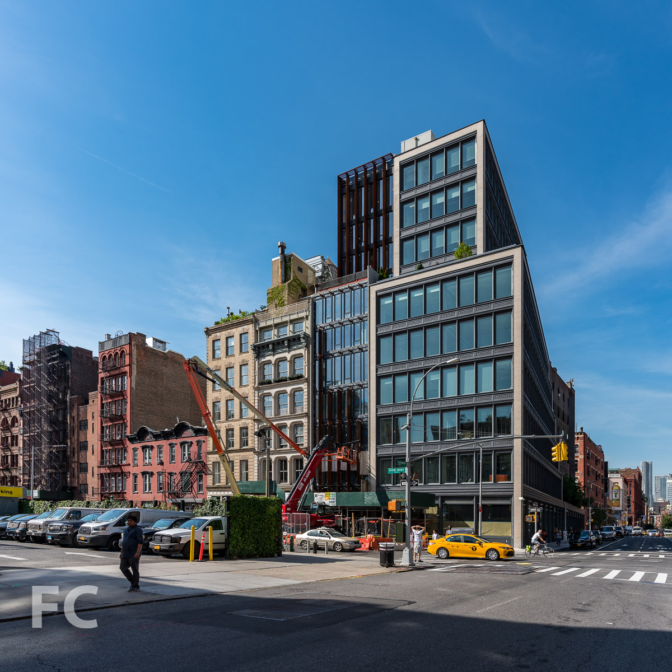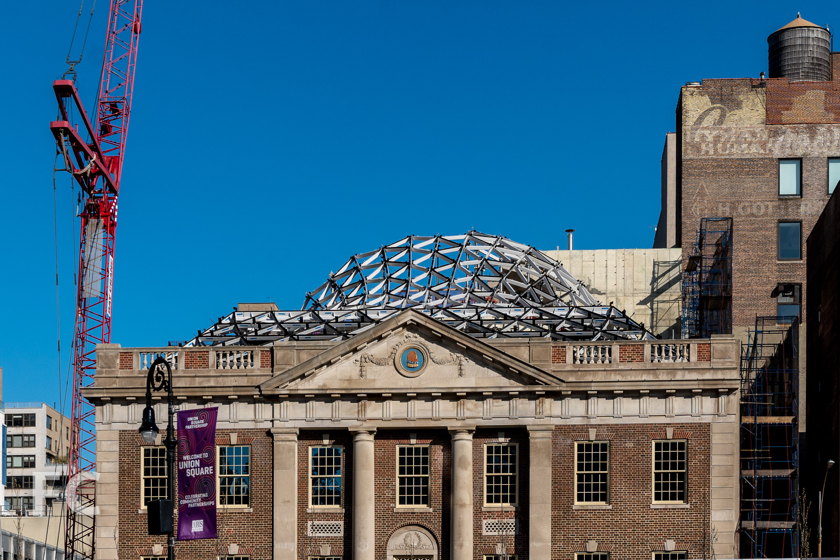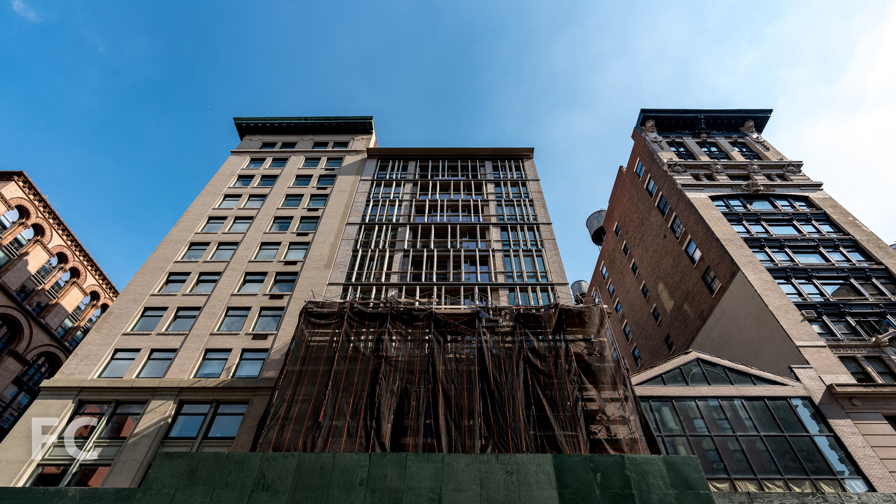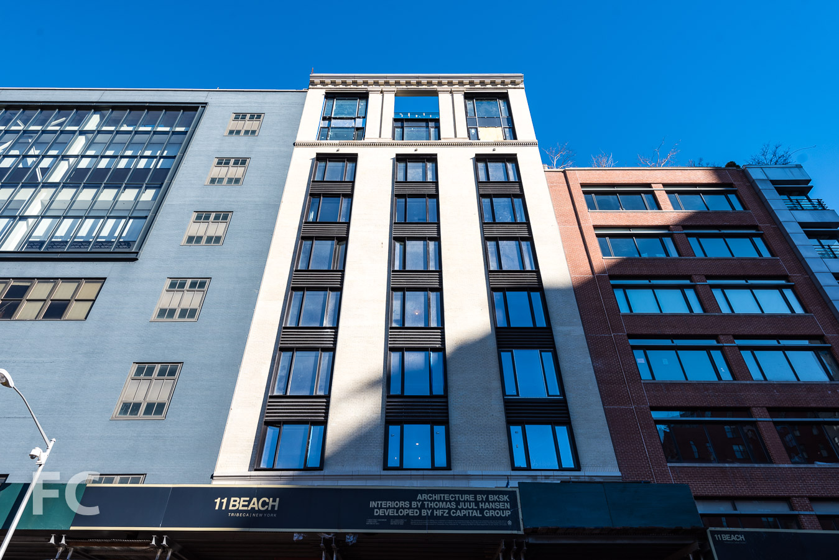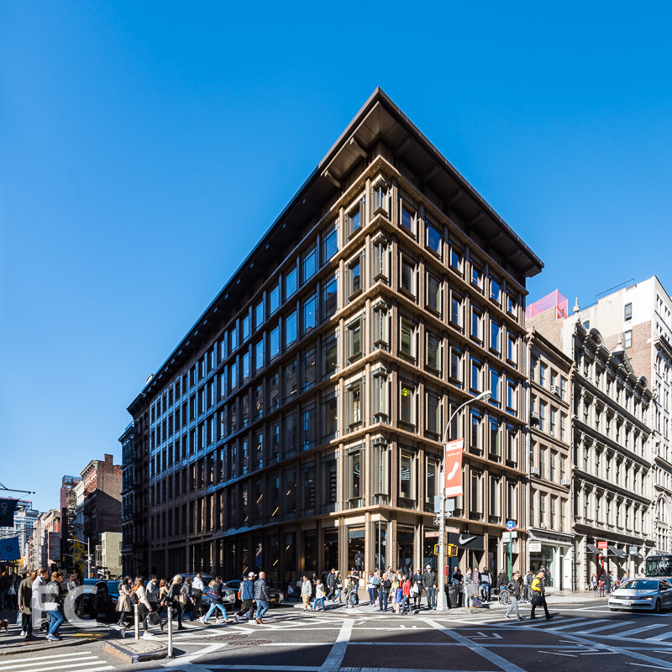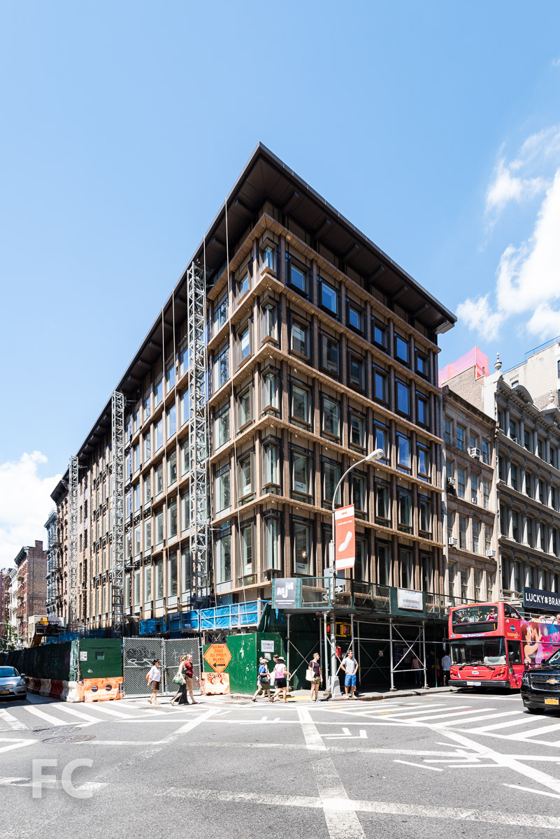11 Beach

While the city is in the midst of an incredible building boom of new construction, there are also a multitude of renovations and conversions of the existing building stock. These projects can be equally as vital as new construction, preserving key buildings that speak to the past life of the city and choosing a path of least environmental impact with its reuse of existing structures and materials.
TriBeCa has recently become a neighborhood defined in part by the conversion strategy, with residential developments taking over old warehouses (Sterling Mason) or a book bindery dating from 1882 (443 Greenwich). Joining these projects is 11 Beach, a conversion of a 1910 office building from developers HFZ Capital Group. Once home to the likes of Miramax Films, the conversion of the 10-story building is led by BKSK Architects, while Thomas Juul-Hansen oversees the interior design of the 27 residences. Both designers have worked on luxury buildings both new and conversions throughout the city that tap into its historical industrial style.
Southwest corner from Varick Street.
On the outside, the light tan brick facades of the building's three street frontages will remain, though the narrow windows will be replaced by new units that span two openings. Brick will be replaced by terra cotta at the horizontal spandrels, which will help to give the façade verticality as the remaining brick reads as vertical piers. A rusticated brick base and a new forged metal canopy will greet residents and add to the neighborhood streets ape. At the roof, residents will be able to take in dramatic views of Lower Manhattan, as well as access to a landscaped garden.
South facade from Beach Street.
Rendering of the south facade.
West façade from Varick Street.
Rooftop space.
Rendering of the completed rooftop space of the penthouse.
View of Lower Manhattan from the roof with 56 Leonard (center) and One World Trade Center (right).
Inside, 27 units ranging from three to five bedrooms will replace the former office space. There will be a variety of unit types, including lofts, penthouses and three townhouses. In order to convert the deep office floor plates into code compliant residential floors, a large atrium is cut through the middle of the building, providing the legal light and air for the units. The atrium's façade will be clad in bow-tie, Boston Valley hand-glazed terra cotta. At the base of the atrium will be an origami-shaped glass pyramid roof that encloses the fitness center below, making for a dramatic workout space. The entry lobby will also feature views of the sculptural enclosure of the atrium. Besides the fitness center, other amenities will include a children's playroom and storage rooms.
A view of the courtyard atrium from a penthouse floor.
A view of the courtyard atrium and rooftop from a penthouse floor.
A view of the courtyard atrium from a residential unit.
The atrium opening under construction at a lower floor.
A view of the existing steel and terra cotta floor construction revealed by the atrium opening.
A rendering looking up through the glass enclosure at the base of the courtyard atrium.
Renovation of the façade openings under construction.
Renovation of the façade openings under construction.
Construction is slated to wrap up sometime next year, bringing another restored piece of history to the TriBeCa neighborhood.
Architects: BKSK Architects; Interior Designer: Thomas Juul-Hansen; Developer: HFZ Capital Group; Marketing and Sales: Douglas Elliman Development Marketing; PR: M18; Program: Residential; Location: TriBeCa, New York, NY; Completion: 2016.
