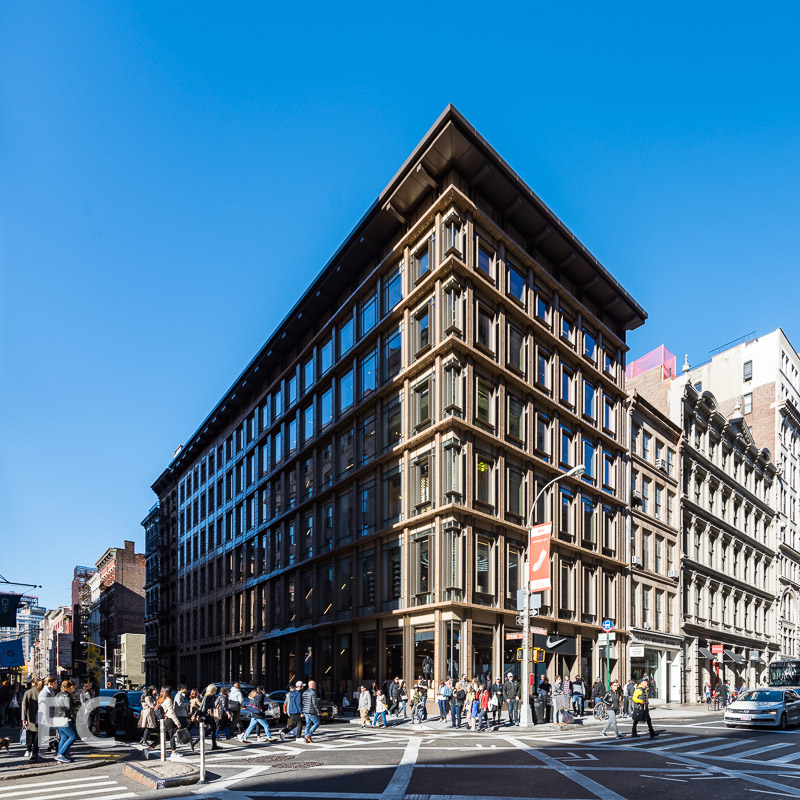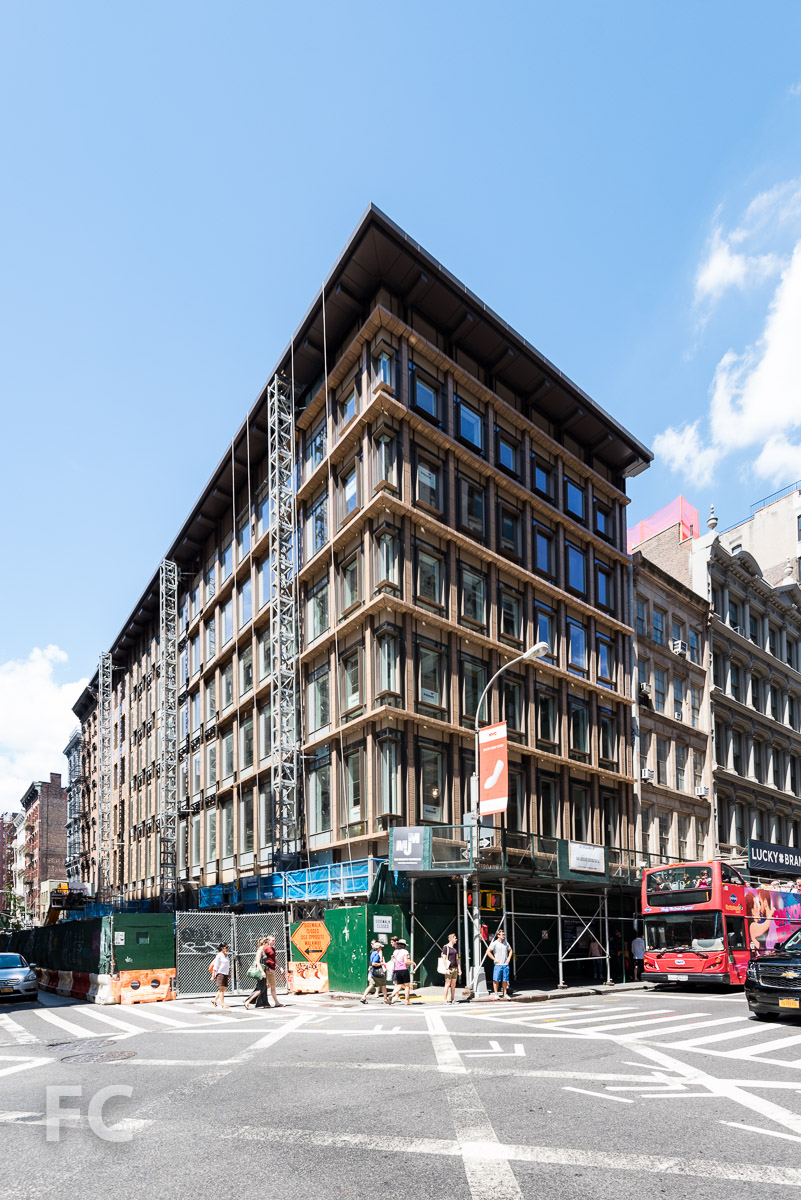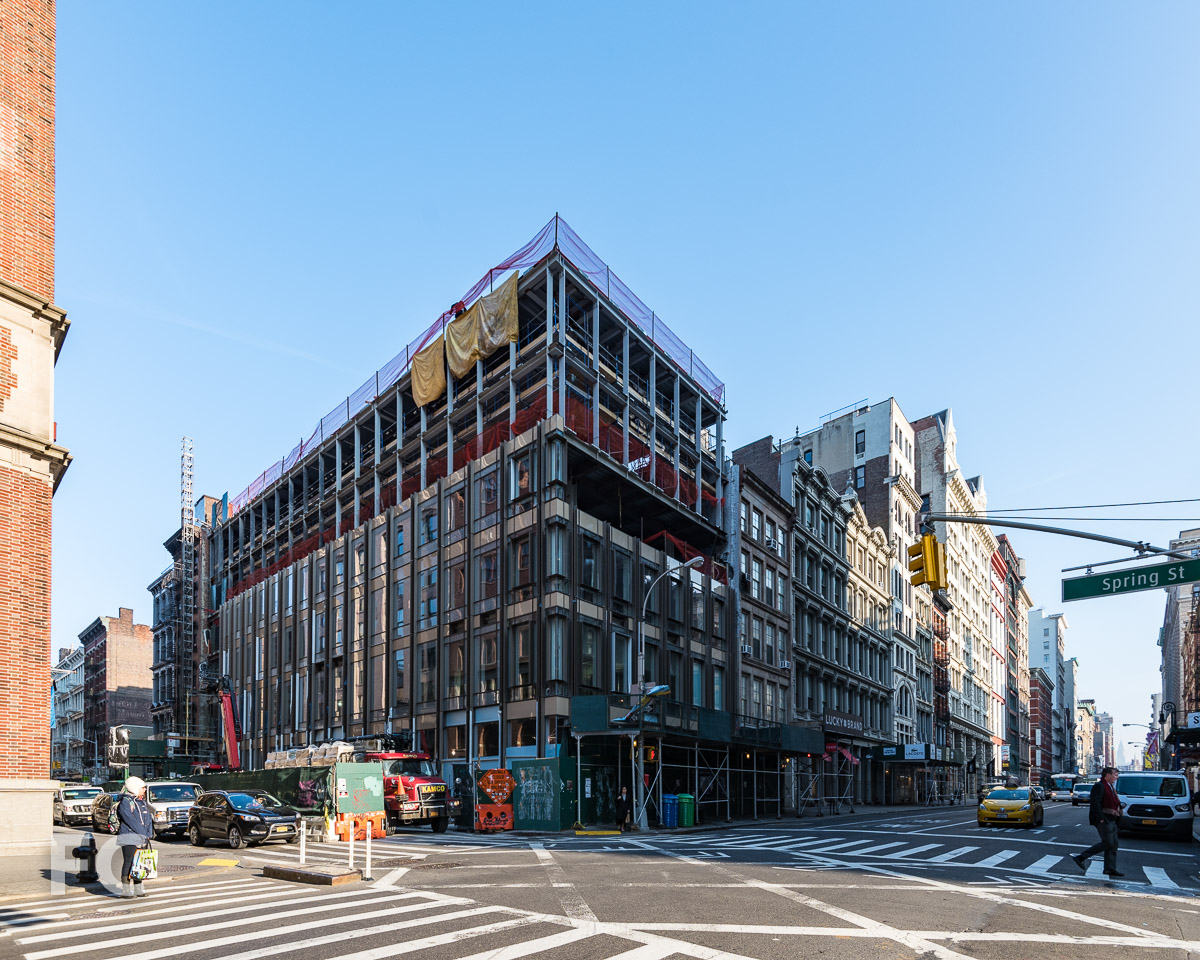529 Broadway

East facade.
Construction has finished at Aurora Capital Associates' 529 Broadway. Situated at the corner of Spring Street and Broadway in SoHo, the BKSK designed building rises six stories and contains 44,000 square-feet of commercial space. Nike has leased the entire building and earlier this month opened an expansive flagship store.
Looking up at the east facade.
The building replaces a recently demolished two-story warehouse structure from 1936. Landmarks approved the plans in September of 2013 with unusually positive remarks, due in part to the terracotta and glass façade design. Openings on the southern façade along Spring Street gradually increase in size from left to right, allowing for more glazing at the Broadway corner. Terracotta panels clad the vertical columns and the horizontal bands which transition from deep spandrels to thin blades at the Broadway corner.
Close-up of the southeast corner of the facade.
Looking up at the southeast corner of the facade.
Close-up of the south facade.
Frit pattern surrounding the glass panels.
Seating at the Nike store entrance.
Looking up at the central circulation spine of the store.
Frit pattern shadows at the south facade.
Architect: BKSK Architects; Developer: Aurora Capital Associates; Program: Commercial; Location: SoHo, New York, NY; Completion: 2016.


