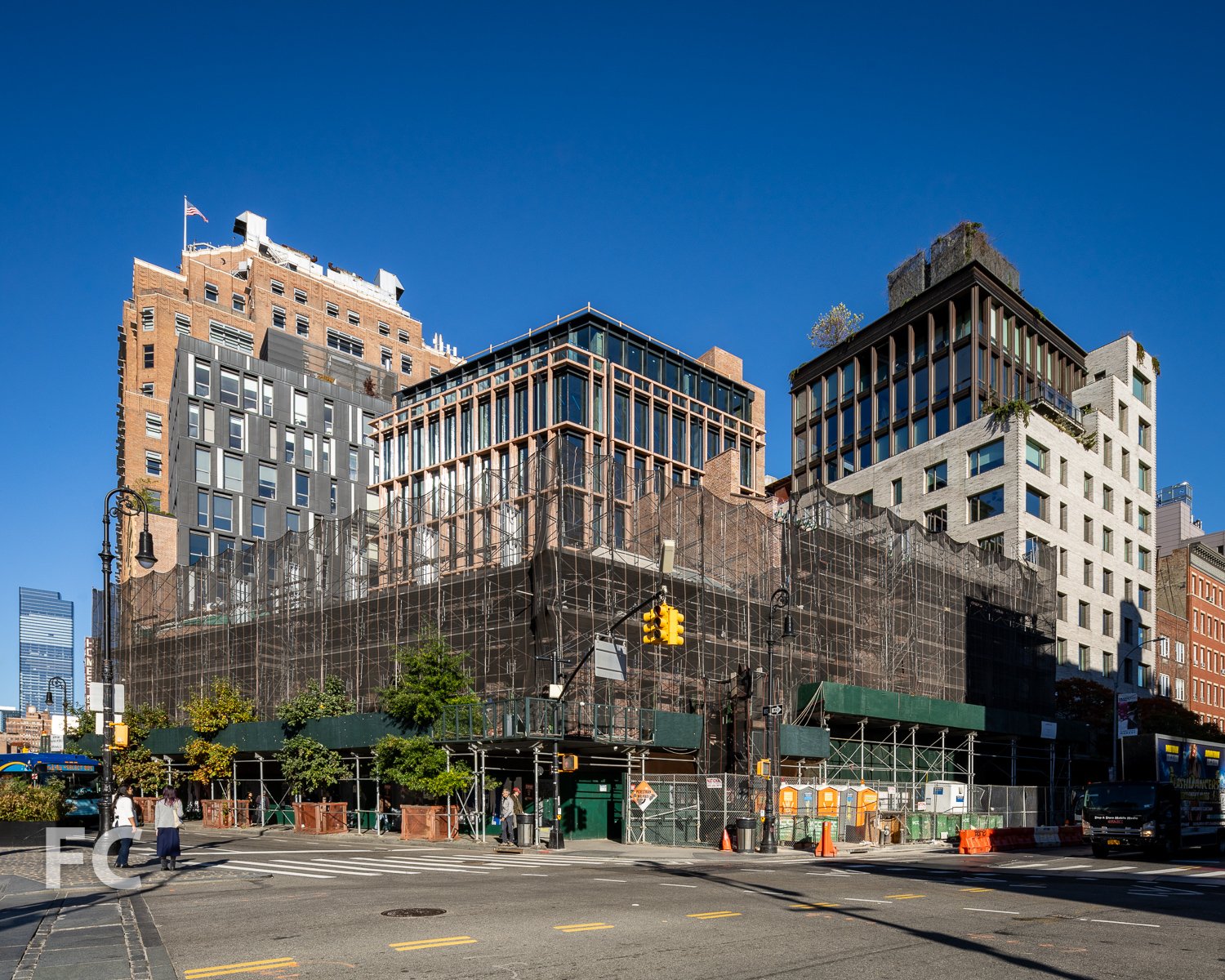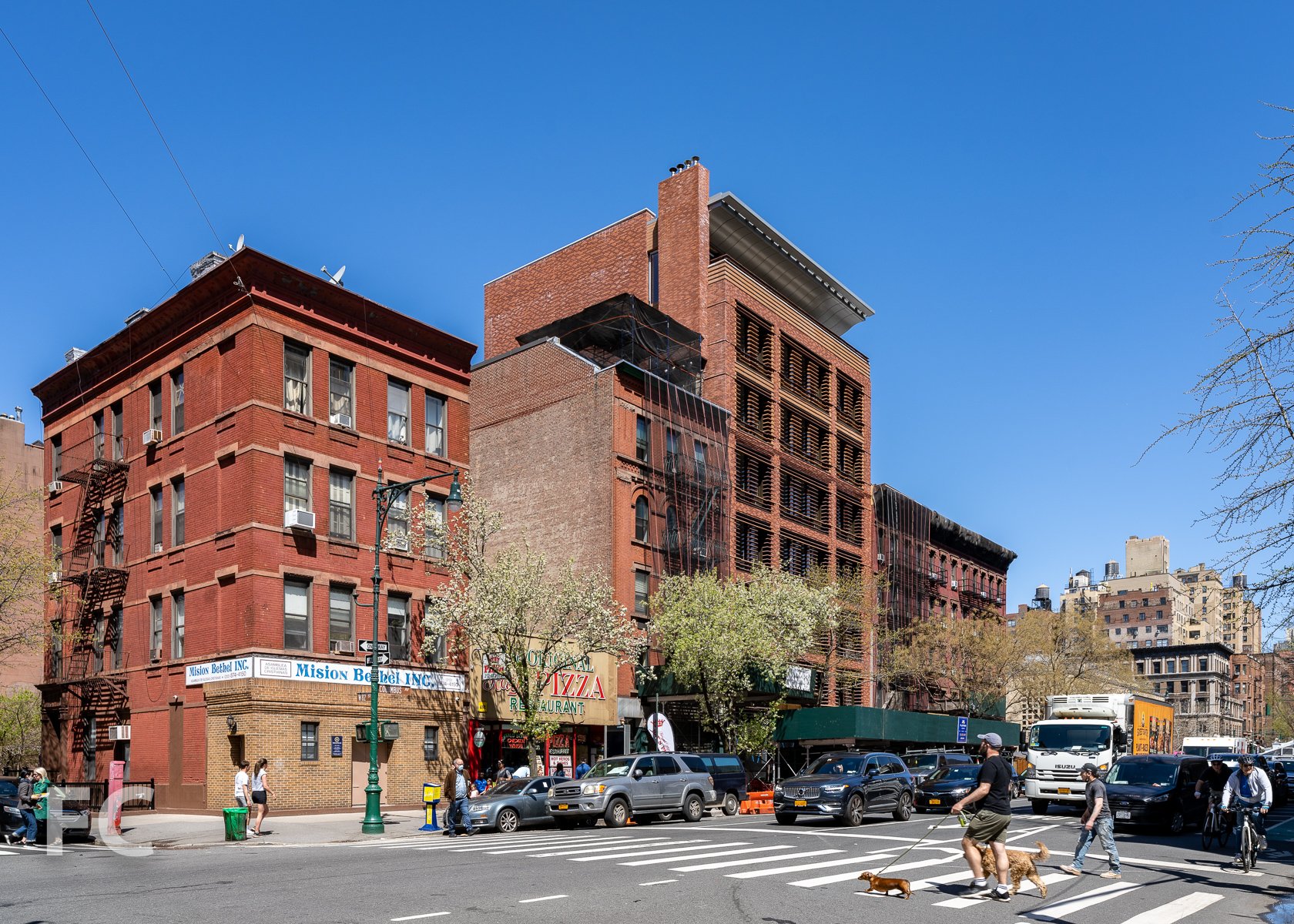Construction Update: 44-54 Ninth Avenue

Construction scaffolding is coming down at Tavros Capital’s 44-54 Ninth Avenue in the Meatpacking District of New York. Designed by BKSK Architects, the development includes the restoration and renovation of two existing structures and a new 9-story infill structure behind. When completed, the development will offer ground floor retail and office space in the restored and new structures.
Both existing structures, the three-story that fronts Ninth Avenue and the four-story fronting West 14th Street, will have the stucco removed from their facades to reveal the original brick. For the structure fronting Ninth Avenue, the original shutters and slate roof will be restored, along with a reconstruction of the original light well chimneys.
Southwest corner of the infill volume.
For the new infill volume, the facade consists of a custom matte glazed terracotta screen by Cladding Concepts with an aluminum and glass window wall behind. The rectangular grid of the terracotta screen features vertical members that vary in width by floor, transitioning from 18” at the fifth floor to 6” at the eighth floor.
Close-up of the southwest corner of the infill volume.
Close-up of the infill volume’s terracotta facade screen with varying thickness of vertical fins and window wall behind.
West facade of the infill volume.
Close-up of the infill volume’s west facade.
Architect: BKSK Architects; Developer: Tavros Capital; Program: Office, Retail; Location: Meatpacking District, New York, NY; Completion: 2024.


