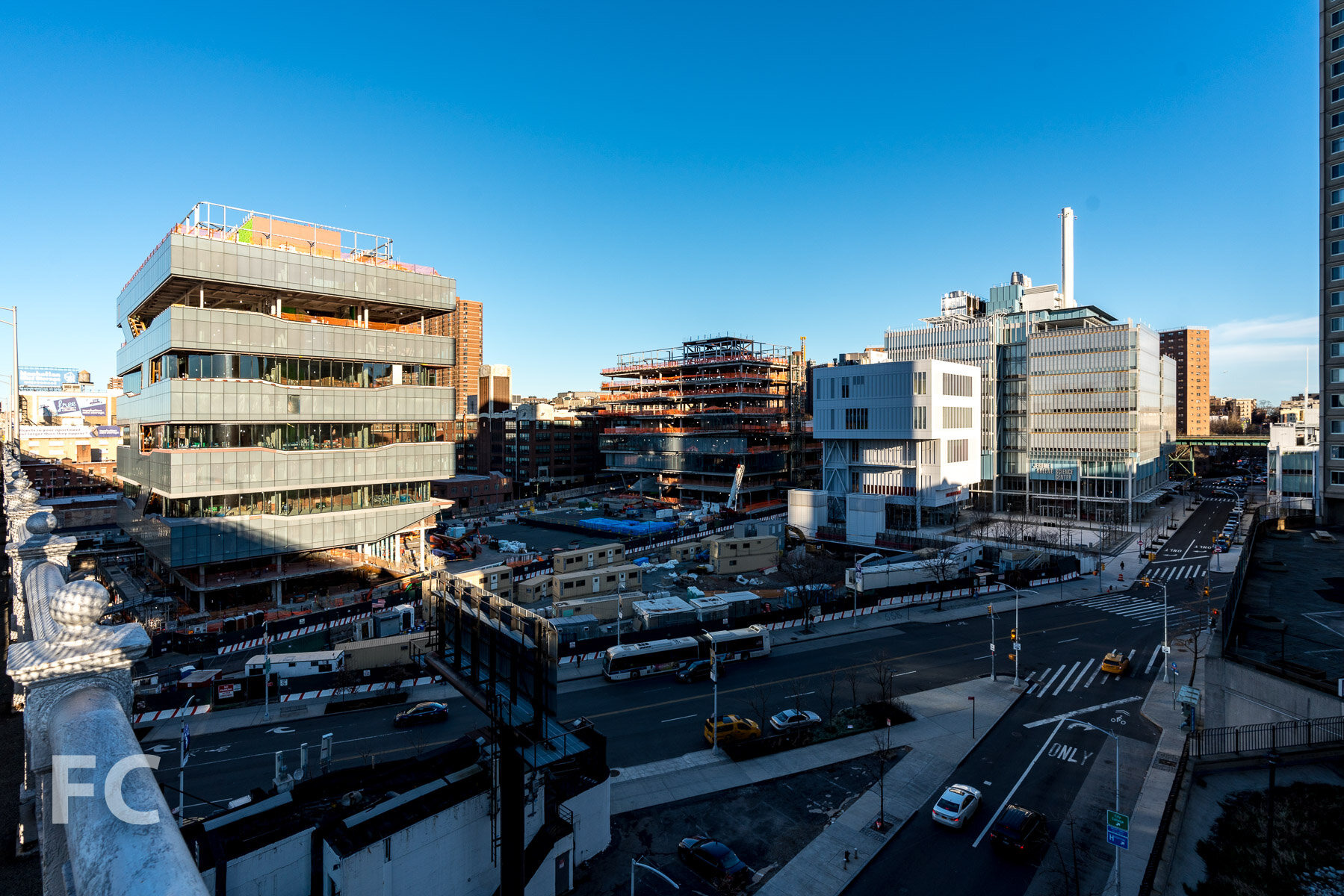Columbia University Manhattanville Campus

Exterior wall installation is wrapping up on the Lenfest Center for the Arts, the second building under construction for the first phase of Columbia University's Manhattanville Campus expansion. Designed by the Renzo Piano Building Workshop (RPBW), the building is clad in a unitized white metal panel and glass, similar to the architect's new Whitney Museum facade. The building will house galleries, performance spaces, a screening room, and offices in an eight-story structure.
Adjacent to the Center for the Arts, RPBW's Jerome L. Greene Science Center continues with interior work as it heads towards an opening sometime next year. Meanwhile, the triangular site to the south awaits the start of construction on the Academic Conference Center. The third building from RPBW will house a 400-seat auditorium and state-of-the-art seminar and meeting rooms in a five-story structure.
South facade of the Science Center from the 125th Street subway station.
South facade of the Science Center (right) and the Center for the Arts (left) from West 125th Street.
South facade of the Center for the Arts.
Southwest corner of the facade for the Center for the Arts.
Southwest corner of the Science Center (right) and the Center for the Arts (left) from West 125th Street.
Southwest corner of the Science Center (right) and the Center for the Arts (left) from West 125th Street.
Northwest corner of the facade for the Center for the Arts.
Southwest corner of the Science Center (right) and the Center for the Arts (left) from Riverside Drive.
West facade of the Science Center (right) and the Center for the Arts (left) from Riverside Drive.
Northwest corner of the Science Center (right) and the Center for the Arts (left) from Riverside Drive.
View of the Manhattanville Campus from Riverside Drive.
Architects: Renzo Piano Building Workshop with Davis Brody Bond LLP (Science Center and Center for the Arts), RPBW with Dattner Architects (Academic Conference Center); Program: Education; Location: Manhattanville, New York, NY; Completion: 2016.









