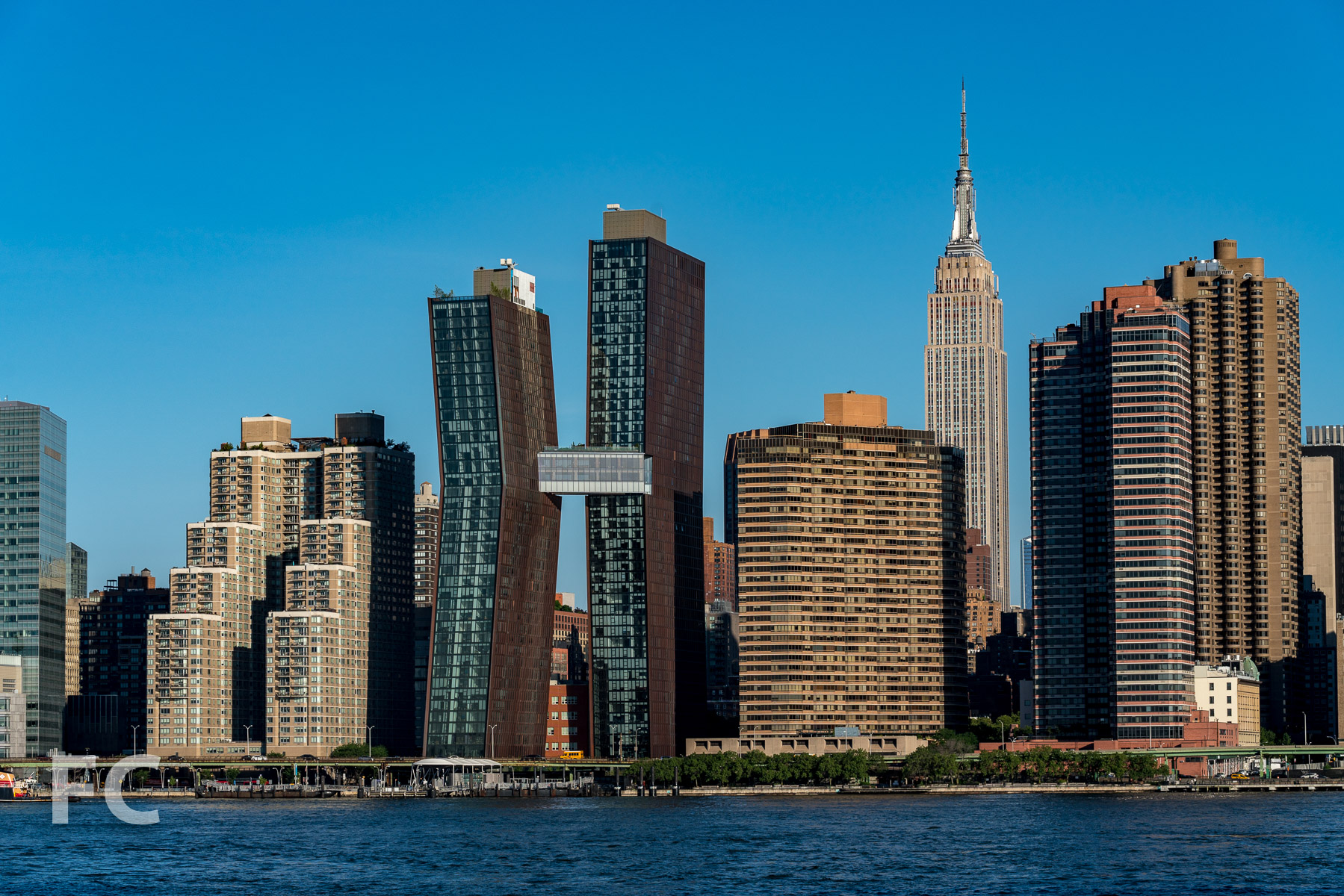626 First Avenue

Facade installation is underway at JDS Development Group's 626 First Avenue, a two tower rental site in the Murray Hill neighborhood of Manhattan. The project is one of many currently under construction in New York by SHoP Architects, a firm that has proven to be innovators of both form and facade. Here they have employed 41 and 49 story towers that slope towards each other, with a connecting sky bridge that houses an indoor pool and lounge. Currently, superstructure has reached the twelfth floor on the northwest tower, while the southeast tower lags behind at the third floor. The two towers will be clad in glass curtain wall on the east and west facades, while the more solid north and south walls feature openings set amongst copper cladding. Both facade types are now present on site, with installation of facade panels on the second floor of the northwest tower on the three primary facades. The design of the glass panels is fairly typical, with glass spanning from slab to slab without a visible spandrel panel. The less common opaque copper panels look to be a stunning feature that will help the building stand out on its waterfront location. Construction is scheduled to finish by early 2017.
P.S. 281 at the southwest corner of the site from First Avenue.
West facade of P.S. 281 (right) and the northwest tower (left).
The northwest tower (left) and P.S. 281 (right) from First Avenue.
Northwest tower's facade.
Northwest tower's facade.
North facade of the northwest tower.
Northeast corner of the northwest tower.
East facade of the northwest tower.
Northwest tower.
North facade of the southeast tower.
Southeast corner of the site from East 35th Street.
Looking north from East 35th Street.
Southwest corner of the site from East 35th Street.
Architects: SHoP Architects; Landscape Architects: SCAPE; Structural Engineers: WSP; Developer: JDS Development Group; Program: Residential, Retail; Location: Murray Hill, New York, NY; Completion: 2017.








