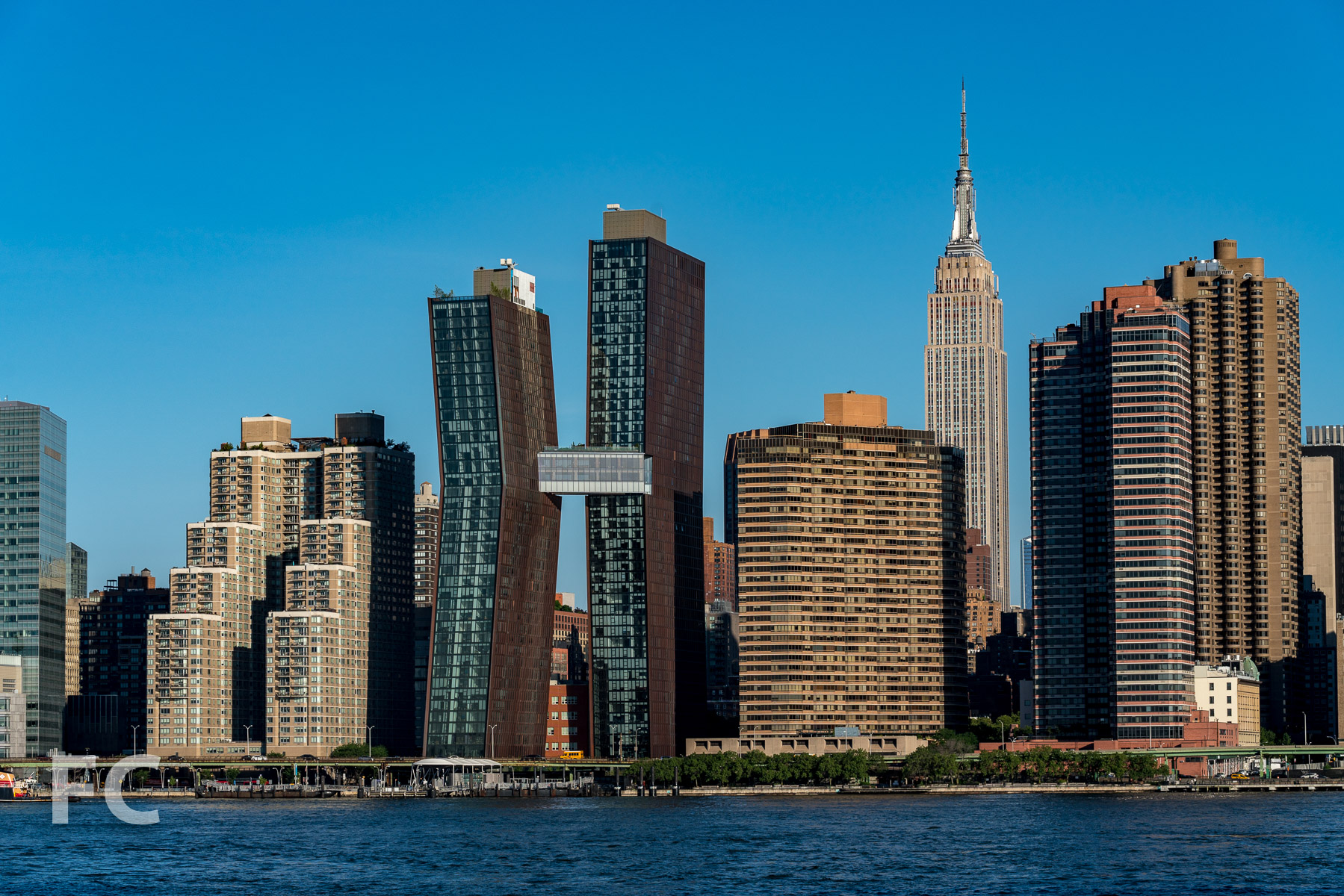Construction Update: The American Copper Buildings

The American Copper Buildings amongst the Manhattan skyline.
Construction is wrapping up at JDS Development Group's American Copper Buildings, the twin residential rental towers at 626 First Avenue on the East River waterfront in Manhattan. Designed by SHoP Architects, the sloping 41 and 49-story towers are connected by a skybridge filled with amenities such as an indoor lap pool and residents' lounge.
View from the East River.
The north and south facades of both towers are clad in copper panels that will naturally patina with time, transitioning from their initial shine to a more muted tone. East and west facades feature a glass curtain wall that allows for expansive views of the East River waterfront and the Midtown skyline.
Southwest corner
West facade detail.
South façade detail.
Looking up at the north facade.
Signage at the west tower.
This week, the development marks its official leasing launch and the first residents begin moving in. Residences range in size from studio to three-bedrooms, with 761 units spread amongst the two towers.
At the west tower, residents are welcomed home by a lobby with 25 foot ceilings and a view onto the future landscaped park and fountain. The palette of materials include metal panels and thresholds, geometric walls of wood slats, and chevron patterned stone floors. Interior design was led by K&Co.
Residential lobby at the west tower.
Lobby chandellier.
Architects: SHoP Architects; Interior Design: K&Co; Developer: JDS Development Group; Program: Residential, Retail, Park; Location: Murray Hill, New York, NY; Completion: 2017.









