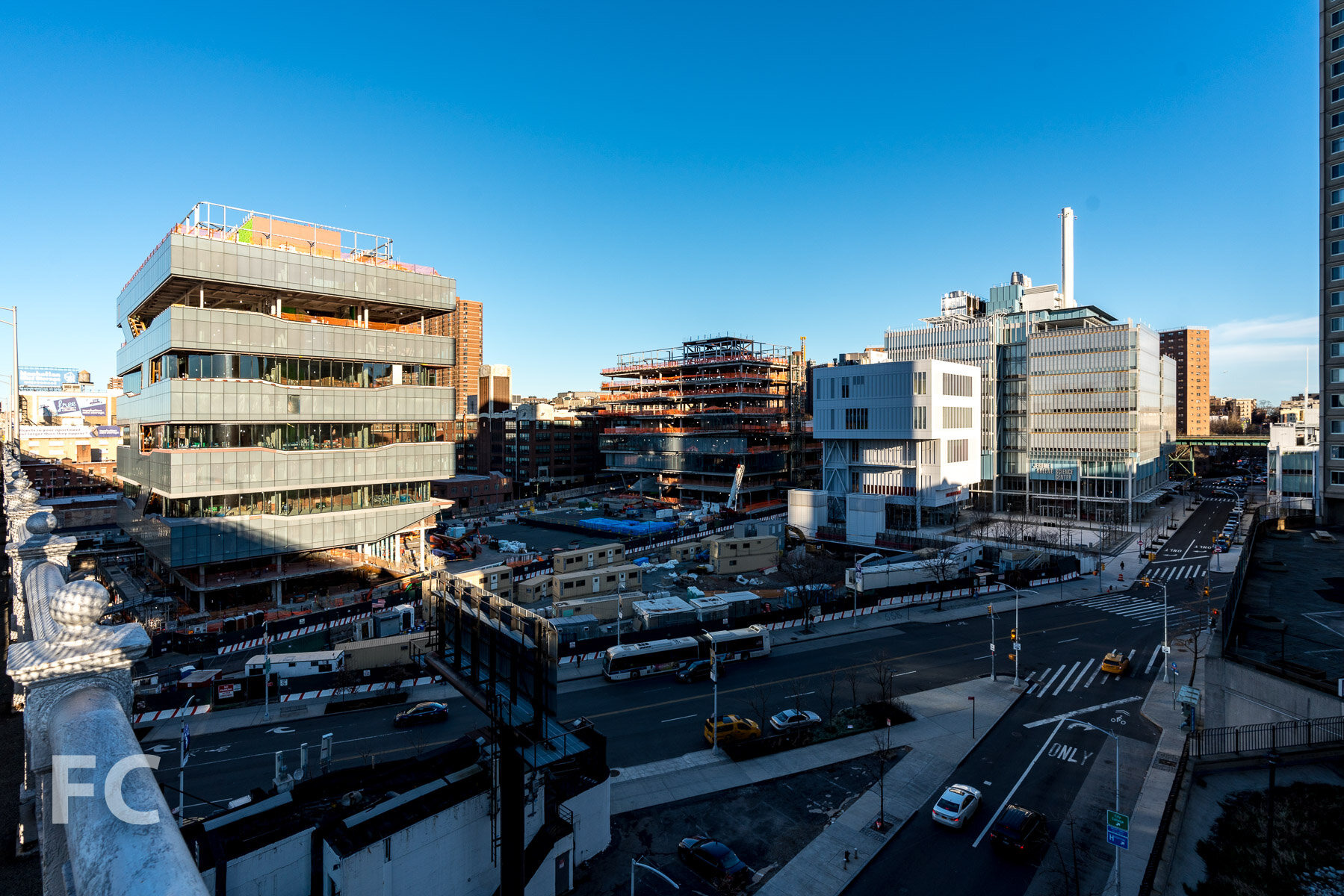Construction Update: Columbia University Business School

Southwest corner of Kravis Hall (left) and Geffen Hall (right).
A new home for the Columbia Business School has opened at the university’s Manhattanville campus in West Harlem. The Business School’s two new structures, the 8-story David Geffen Hall and 11-story Henry R. Kravis Hall, are located on a site to the north of the first phase buildings by Renzo Piano. Totaling approximately 492,00 square feet, the two new buildings double the school’s current square footage. Design on the two buildings is led by Diller Scofidio + Renfro with FXCollaborative and associate architects Aaris Design Architects.
Looking northeast towards the Manhattanville campus, including the Business School (left), the Lenfest Center for the Arts (right), and the Jerome L. Greene Science Center (far right).
James Corner Field Operations have designed a 40,000 square foot central open space which the two buildings bookend.
Northwest corner of Geffen Hall (center) and Kravis Hall (right).
Henry R. Kravis Hall
East facade of Kravis Hall at sunset.
Kravis Hall features two generous circulation stairs, located at the east and west facades, which link together alternating floors of faculty offices and teaching spaces. Known as The Network, these stairs link lounges, seminar spaces, open-breakout, tiered seating, carrels and informal hang-out spaces at the east facade. A faculty version of The Network is located along the west facade and offers views of the Hudson River. Both circulation stairs also act as vertical structure elements.
The exterior wall, fabricated by Intercom Facades and AZA US (Former AZA-INTERCOM Corporation) with W&W Glass, is designed to express the interweaving of student, faculty, and administrative program. Transparent glass encloses student floors, the Network circulation spaces, and ground floor program. Faculty floors are clad in GFRC (glass fiber reinforced concrete) slab covers and fritted glass that contrasts with the more transparent student spaces. The building’s structure uses “skip truss” steel framing on alternating faculty floors to achieve nearly column-free classrooms.
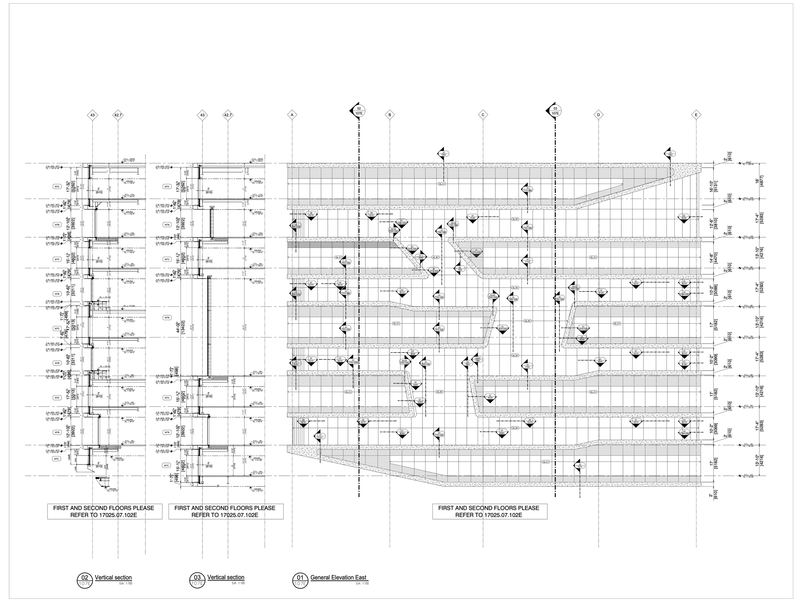
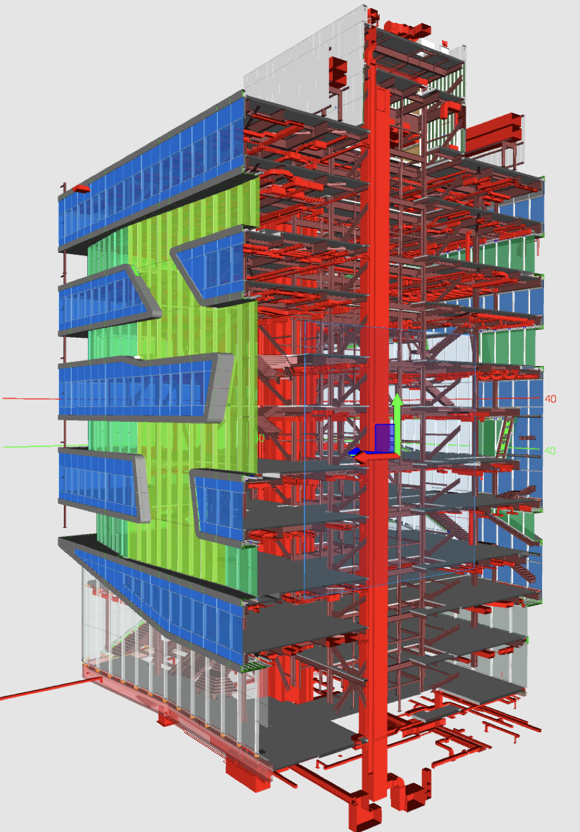
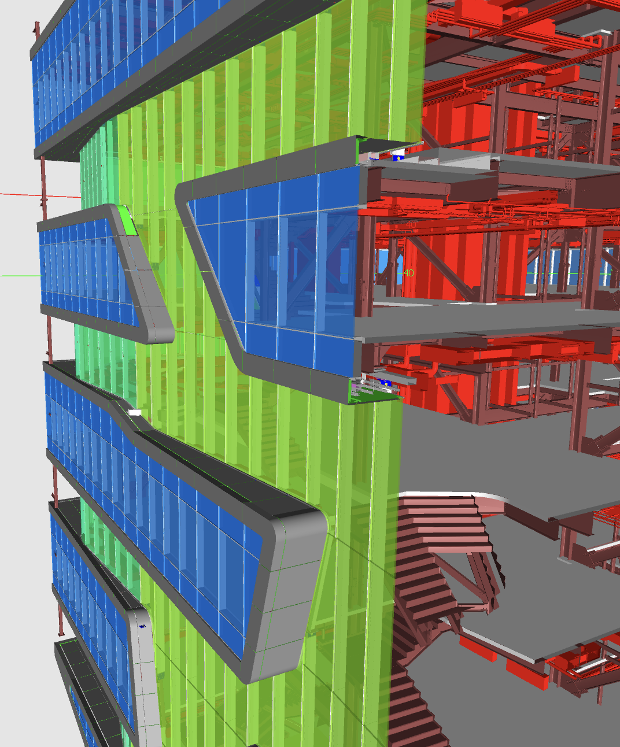
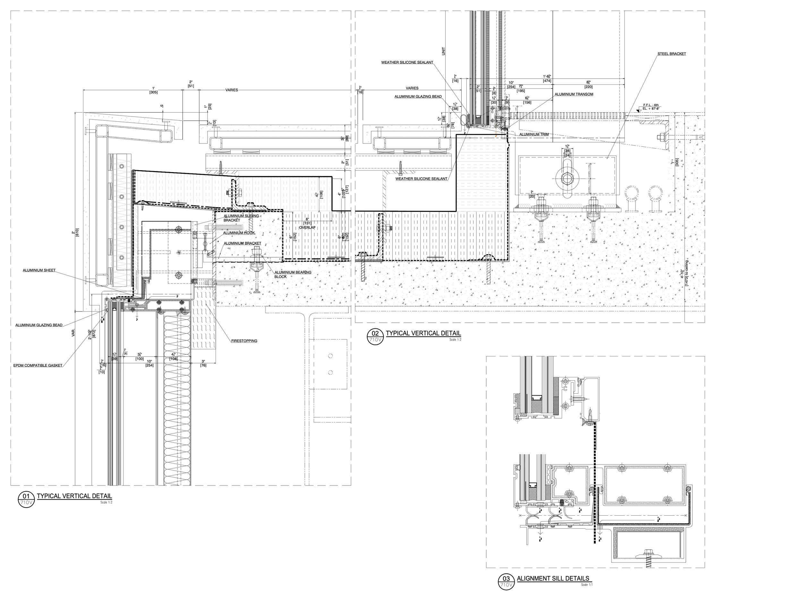
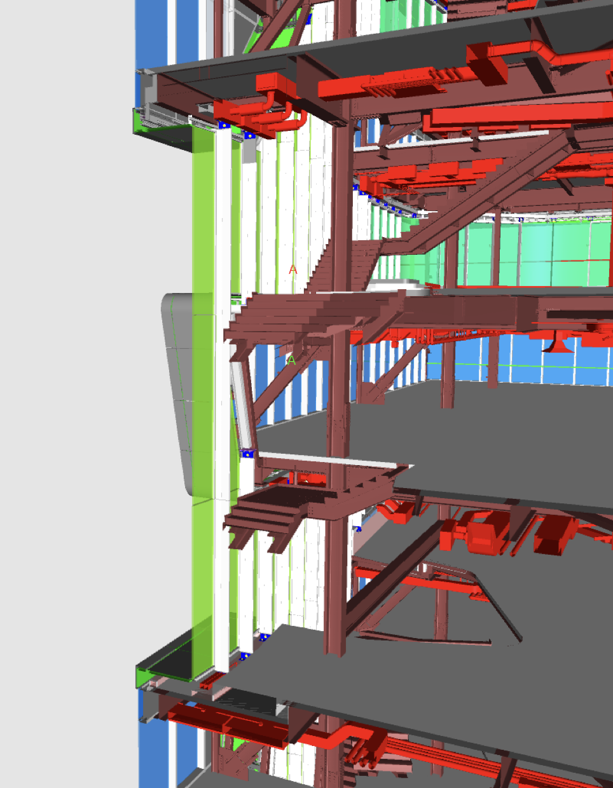
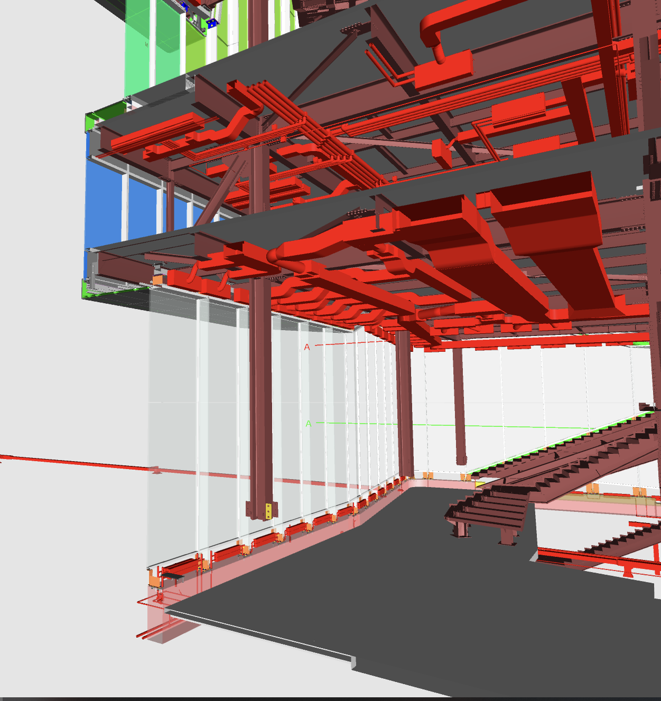
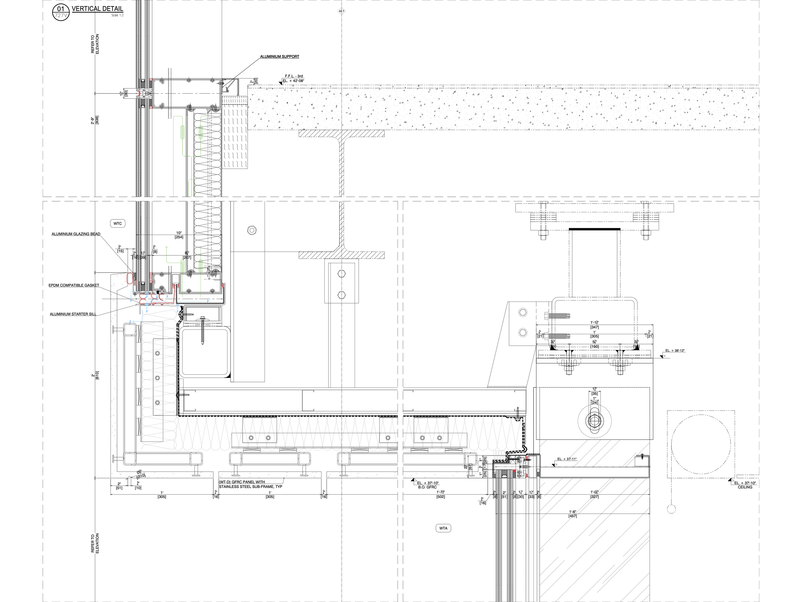
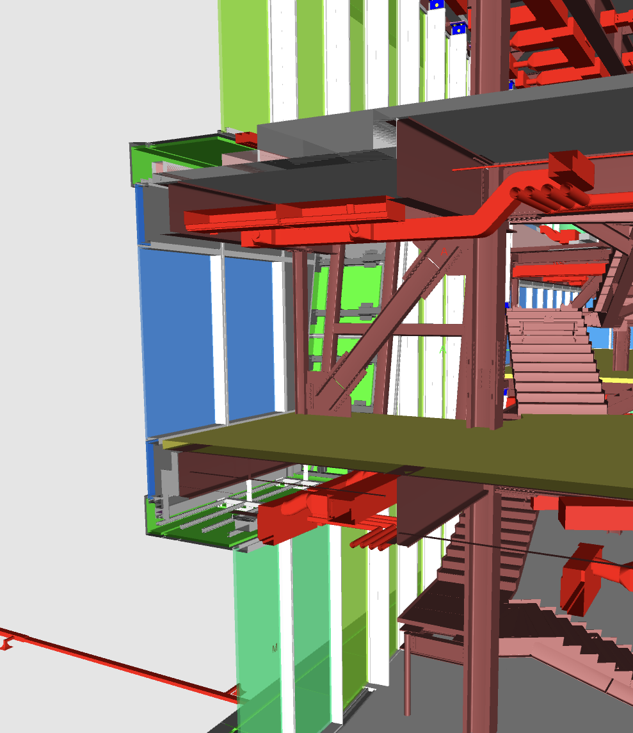

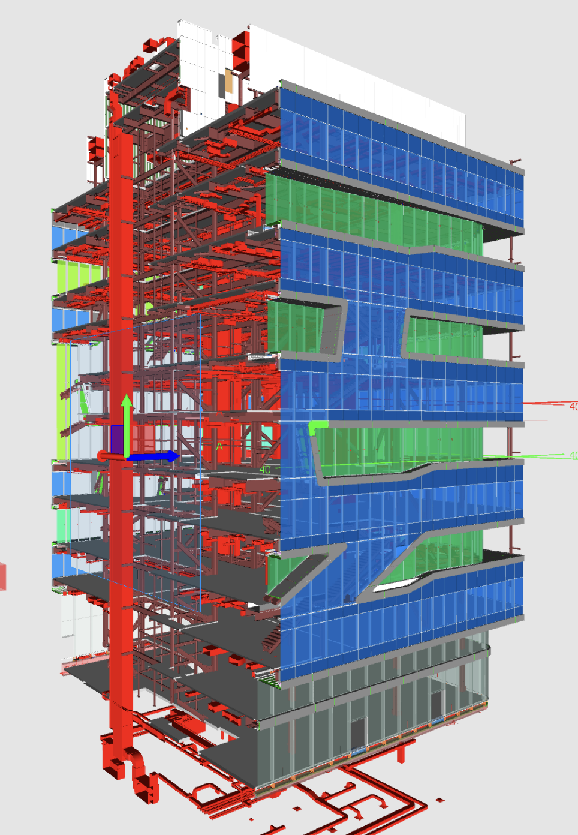
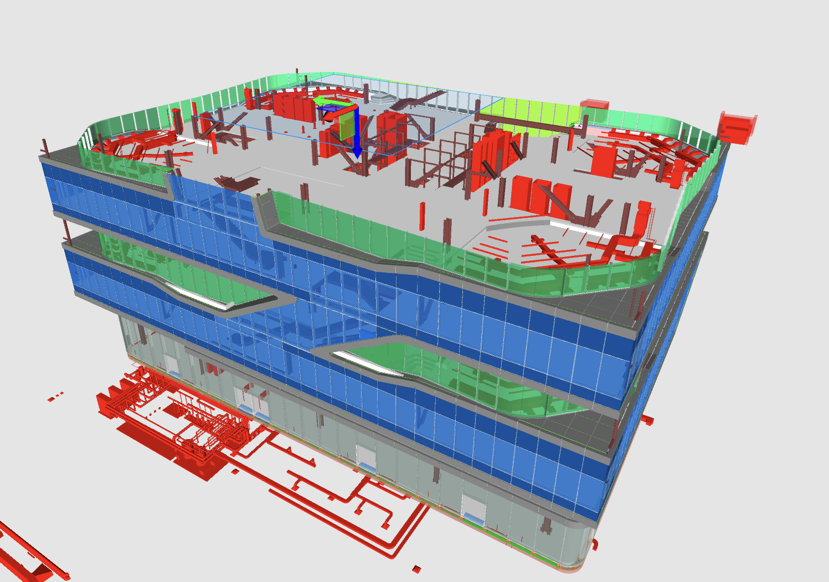
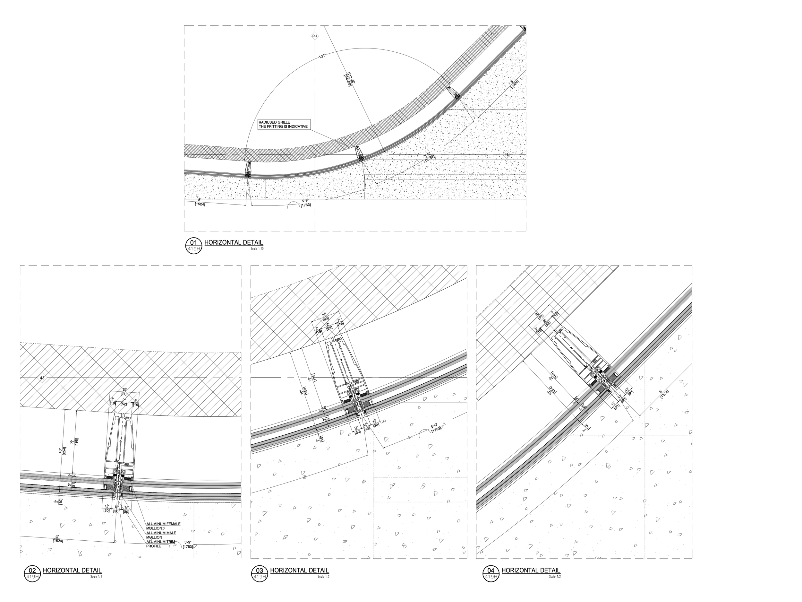
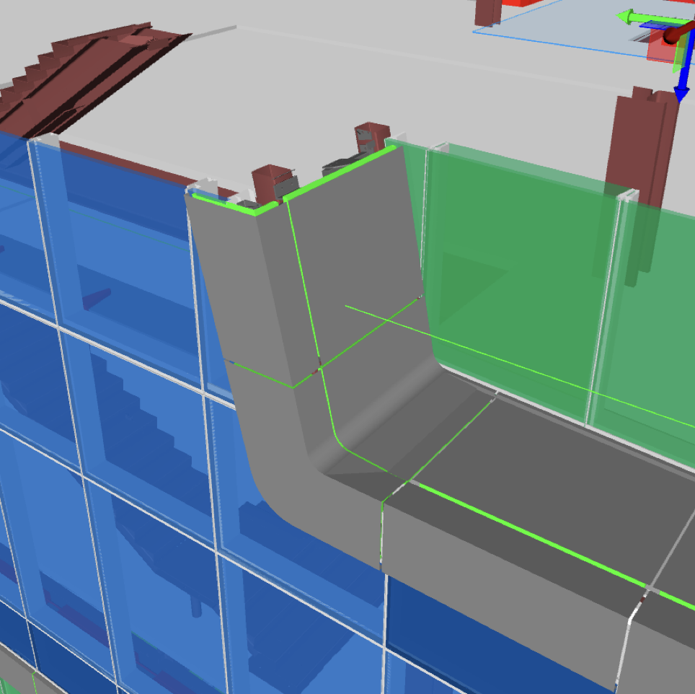
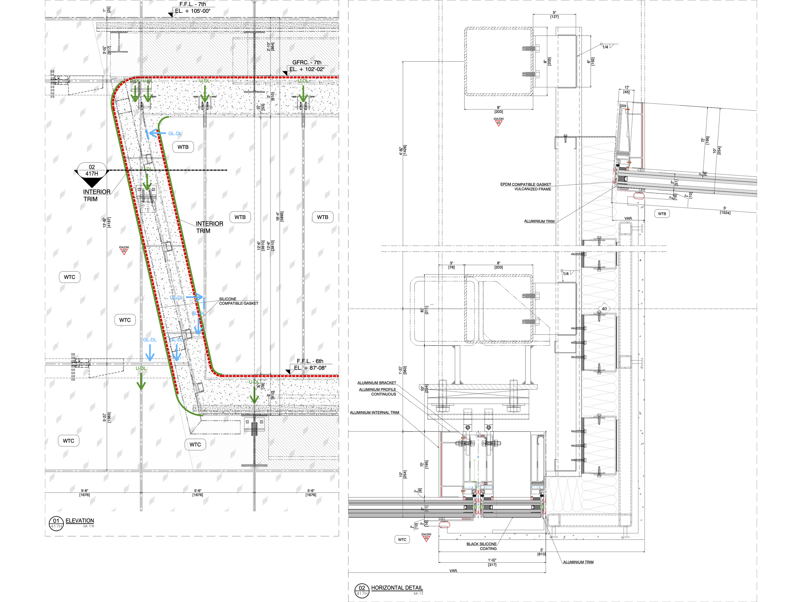
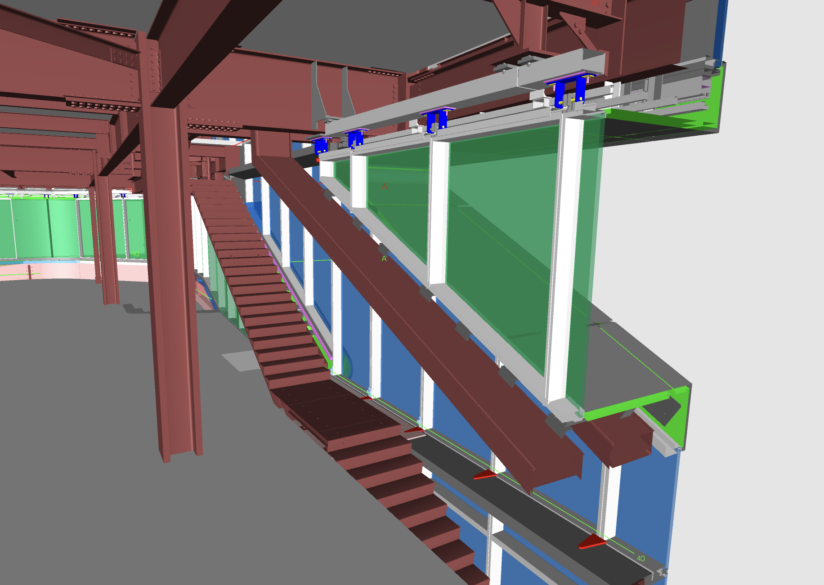
Exterior wall details courtesy of Intercom Facades and AZA US.
Southeast corner of Kravis Hall.
South facade of Kravis Hall.
Looking up at the south facade of Kravis Hall.
East facade of Kravis Hall.
East facade of Kravis Hall.
Southeast corner of Kravis Hall.
Looking up at the east facade of Kravis Hall.
Close-up of the northeast corner of Kravis Hall.
Close-up of the east facade of Kravis Hall.
At the ground floor, the Samberg Commons offers seating for 201 on tiered, undulating seating made of American oak. This space can be transformed to connect with a 199-person dining space on the second floor. The ground floor of Kravis Hall also offers retail space along the building’s 12th Avenue frontage.
Samberg Commons at the southeast corner of Kravis Hall.
West facade of Kravis Hall with ground floor retail frontage.
Southwest corner of Kravis Hall.
Southwest corner of Kravis Hall (left) and Geffen Hall (center).
West facade of Kravis Hall.
David Geffen Hall
Southwest corner of Geffen Hall.
Mirroring Kravis Hall, the eight-story Geffen Hall also features a perimeter circulation element at the west facade that connects alternating floors for administrative offices and teaching spaces. A skin of GFRC and fritted glass in a gradient from transparent to opaque clads the facade the fronts the commons and Kravis Hall. Along with MBA teaching spaces, Geffen Hall also houses the Executive MBA program. At the northwest corner of the ground floor, the Cooperman Commons 274-person auditorium space accommodates student and faculty gatherings. The Columbia-Harlem Small Business Development Center on the second floor offers support resources and services to local businesses and entrepreneurs.
West facade of Geffen Hall.
Southwest corner of Geffen Hall.
Northwest corner of Geffen Hall.
Northwest corner of Cooperman Commons.
Cooperman Commons and lobby.
Ground floor cafe at Geffen Hall.
Architects: Diller Scofidio + Renfro with FXCollaborative; Structural Engineer, Exterior Envelope and Facade Consultant: Arup; Mechanical Engineer: Buro Happold; Associate Architect: AARRIS ATEPA Architects (Dedicated Dining, Multi-Function Room); Sustainability/ LEED Consultant: FXCollaborative; Landscape Architect: James Corner Field Operations; Exterior Wall Fabricator: Intercom Facades and AZA US (Former AZA-INTERCOM Corporation) with W&W Glass; Program: Education; Location: Manhattanville, New York, NY; Completion: 2022.





