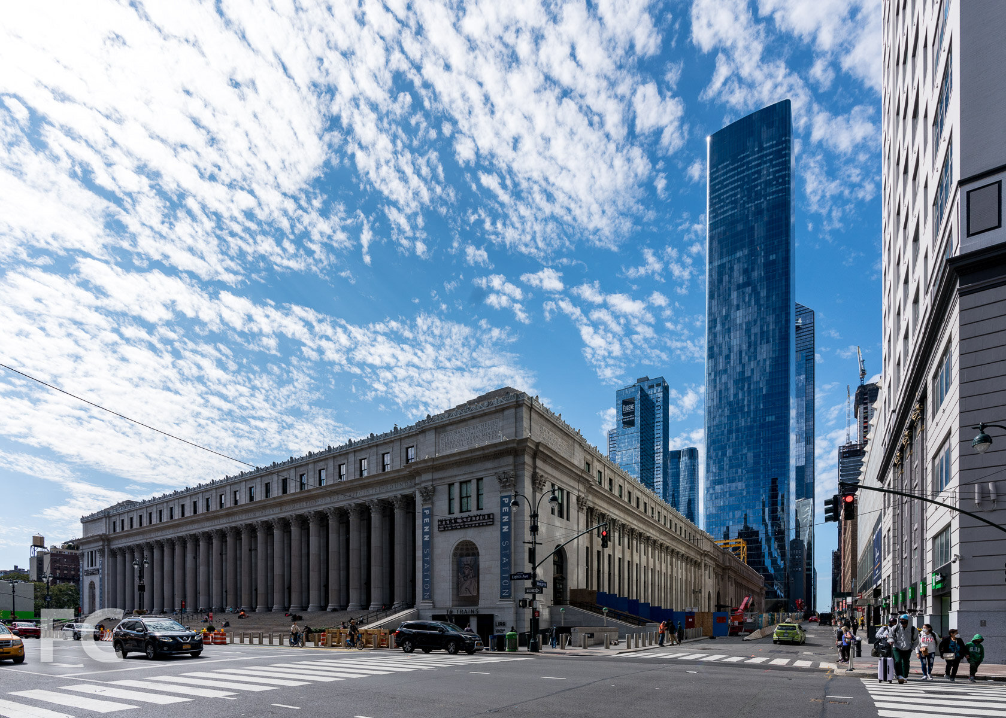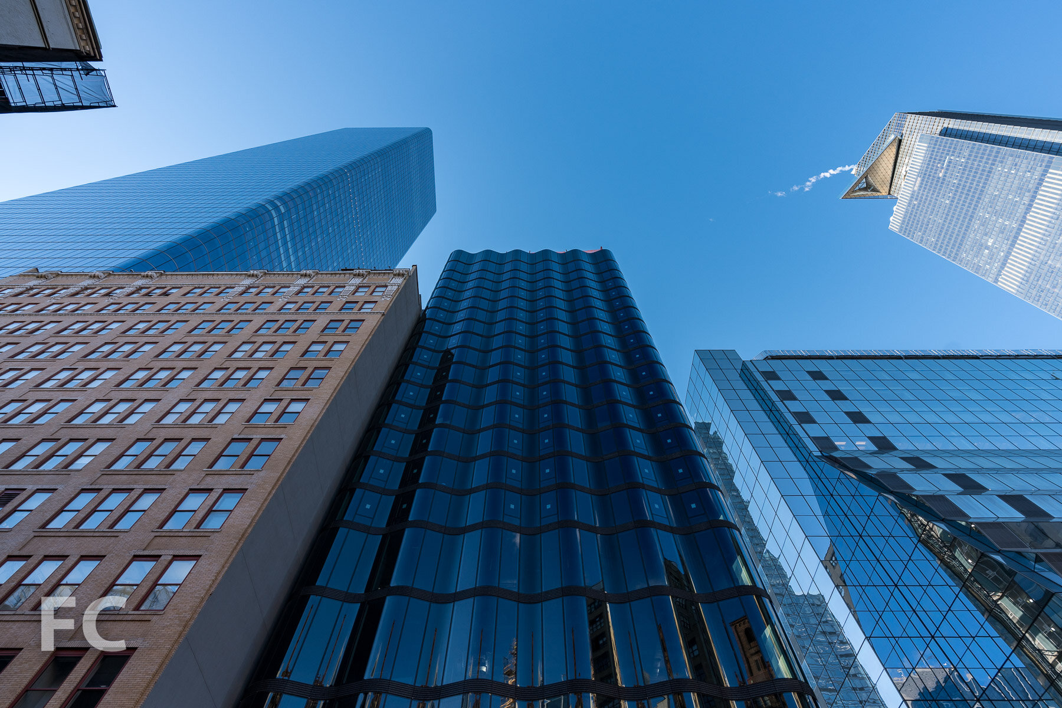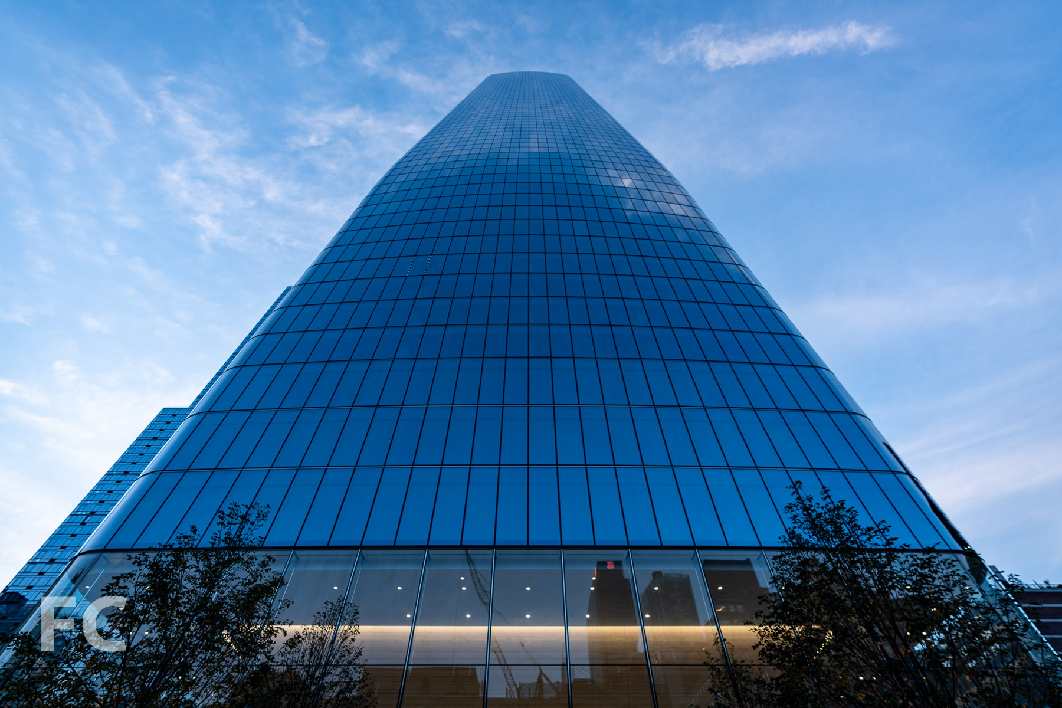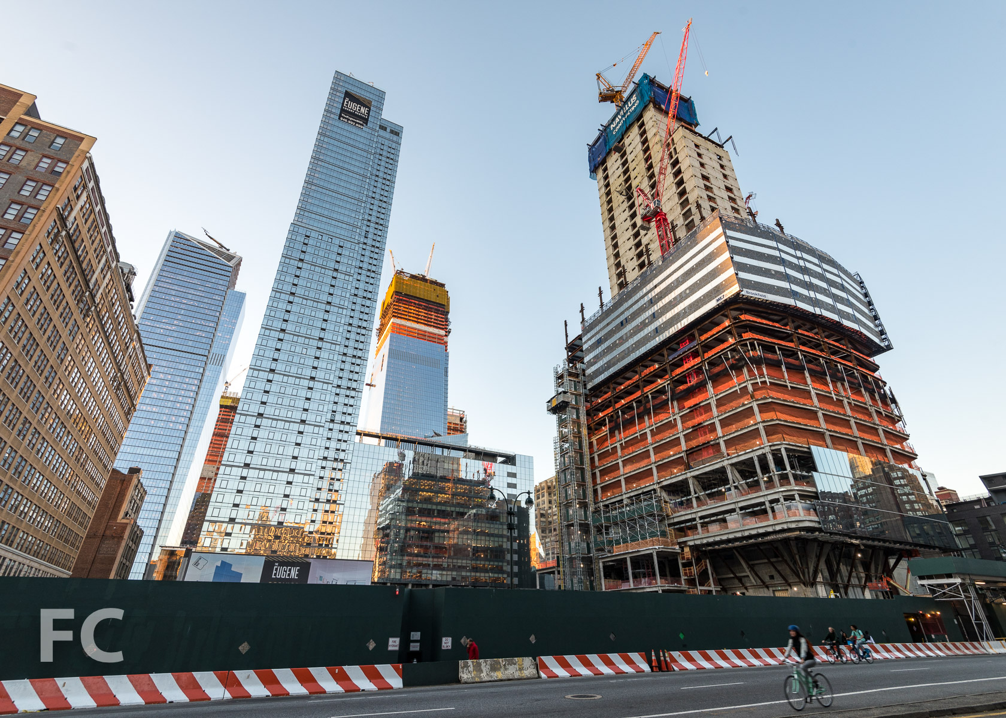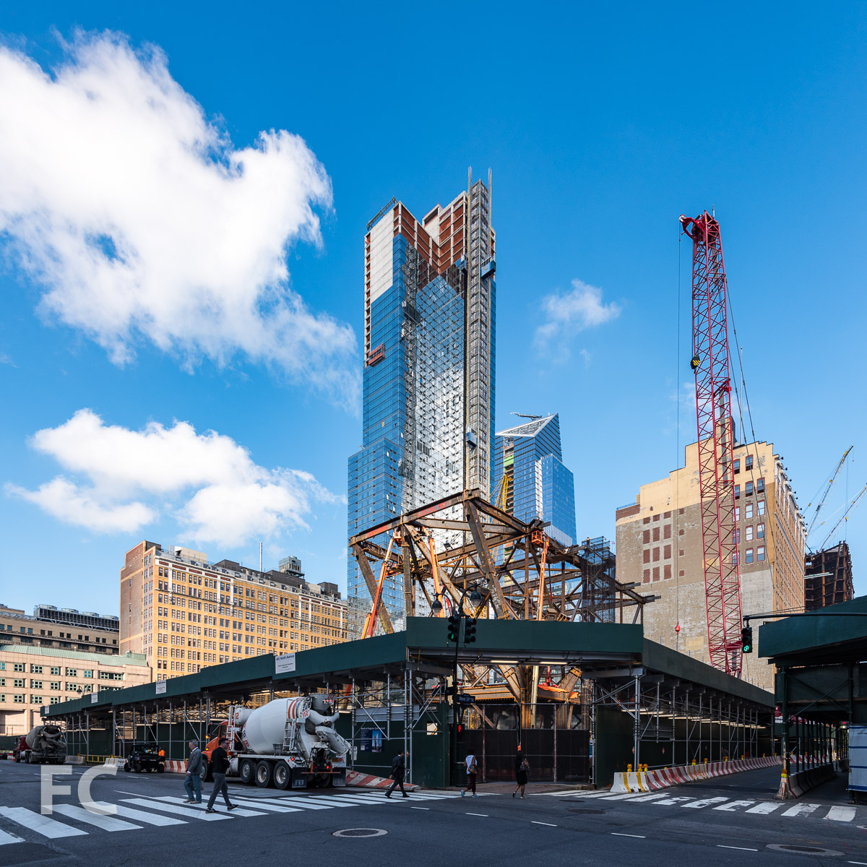Manhattan West

Curtain wall installation is underway at 450 West 33rd Street, also known as Five Manhattan West, where a 1969 Brutalist office building designed by Davis Brody is receiving a thorough modernizing from developers Brookfield Office Properties. Designed by Joshua Prince Ramus's firm REX, the makeover includes replacing the sloping precast concrete facade with glass curtain wall panels. The design of the panels includes a pleat above the 2008 NYC building code mandate of 6'-9" for an accessible path of travel, a height intended to avoid head strikes. Currently the building has a sloped facade of 20 degrees which would create areas of noncompliance at the building's perimeter, resulting in a large amount of unleasable square footage. Other options were studied and discarded by the architect, including a stepped facade that would suffer from snow and ice buildup. Not only will the facade see an overhaul, but interior spaces will be reworked as well, including a redesigned lobby, elevator, enhanced systems and new retail storefronts.
Five Manhattan West is part of the larger Manhattan West mega development, which will bring two additional office towers and a residential tower to the site. Excavation has begun at the site of the 790-unit, 702-foot-tall residential tower designed by SOM with SLCE as the Architect of Record. Construction could also be imminent at the 995-foot-tall office tower, 1 Manhattan West, as Brookfield recently secured a letter of intent from law firm Skadden, Arps, Slate, Meagher & Flom LLP.
Northeast corner of the Manhattan West site.
Looking west from Ninth Avenue towards Five Manhattan West (center) and 10 Hudson Yards (left).
Detail of east facade curtain wall.
Southeast corner from West 31st Street.
Detail of east facade curtain wall.
Architects: REX (Five Manhattan West), SLCE (401 West 31st Street [Architect of Record], SOM (401 West 31st Street [Design Architect], 1 Manhattan West, Master Plan Architect); Landscape Architects: James Corner Field Operations; Developer: Brookfield; Program: Office, Residential, Retail; Location: Hudson Yards District, New York, NY; Completion: 2016 (Five Manhattan West).
