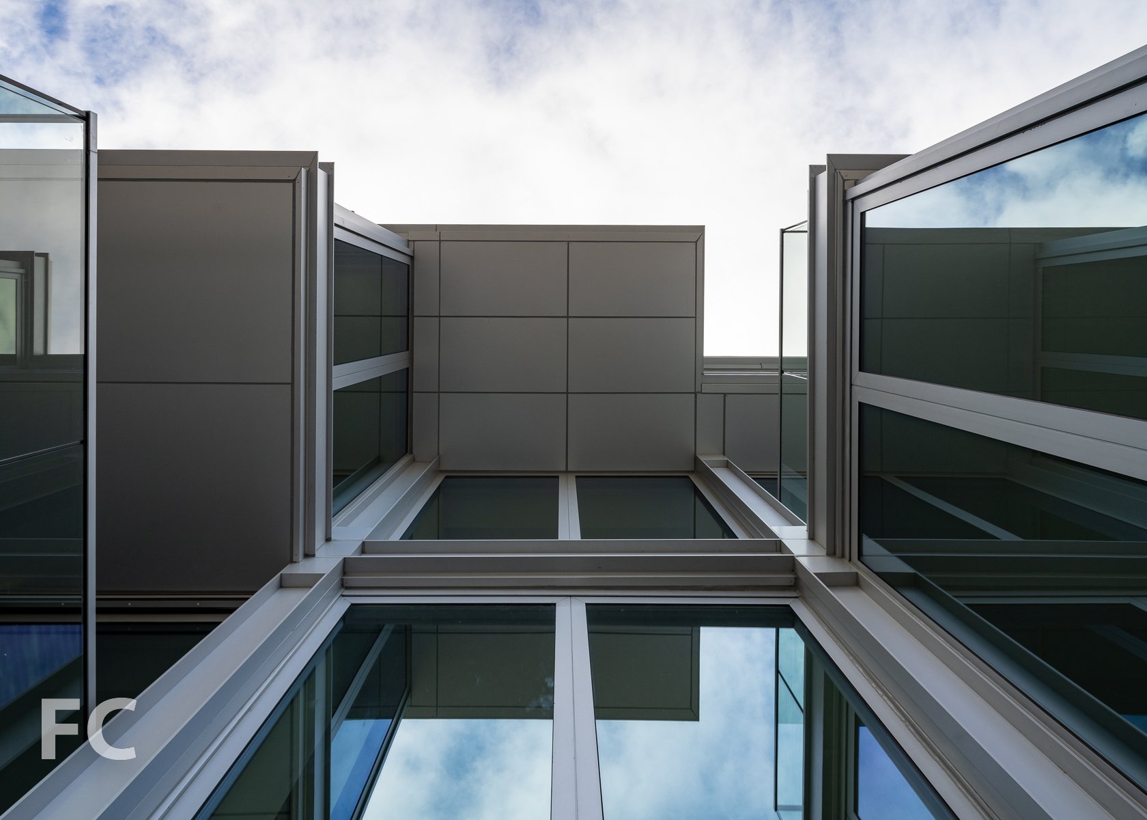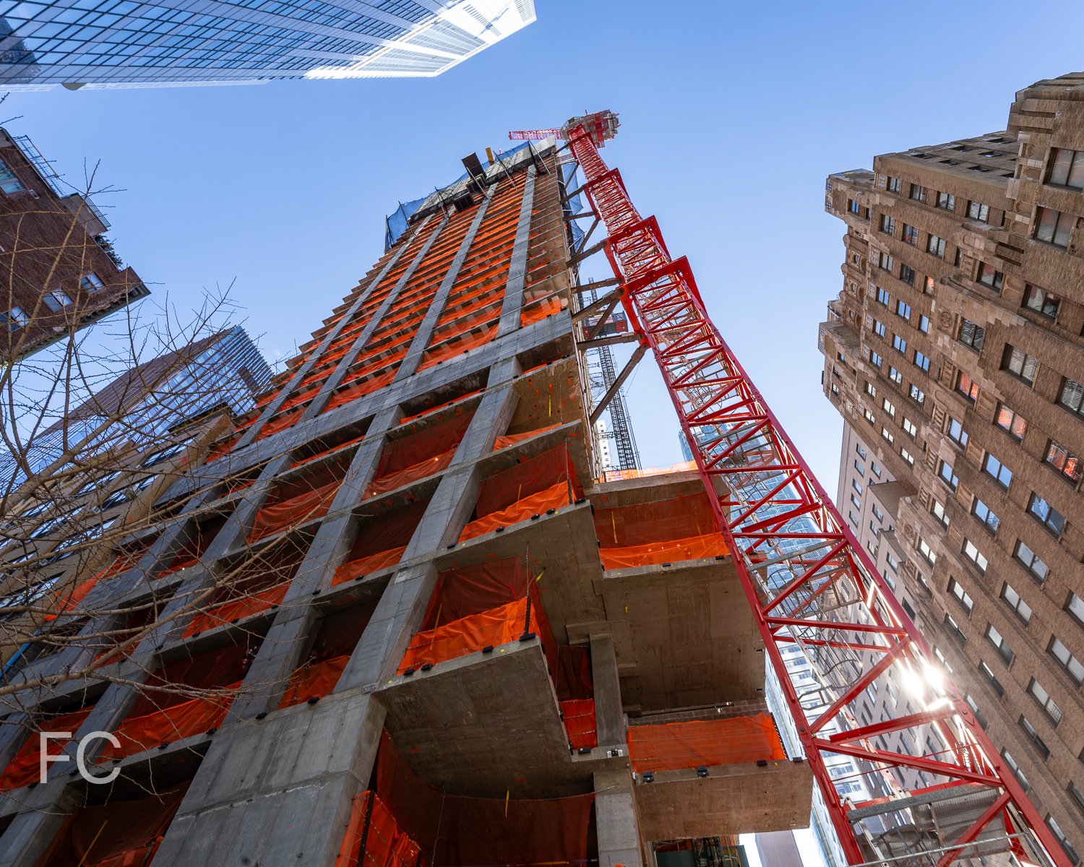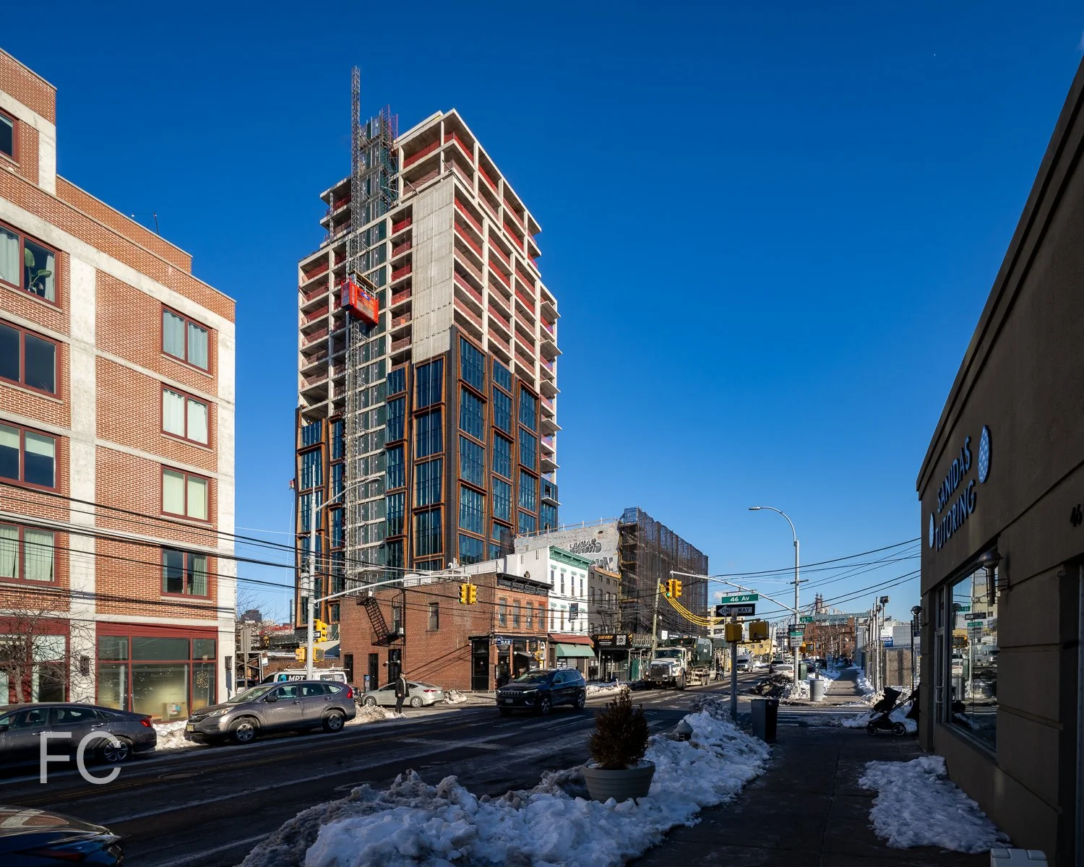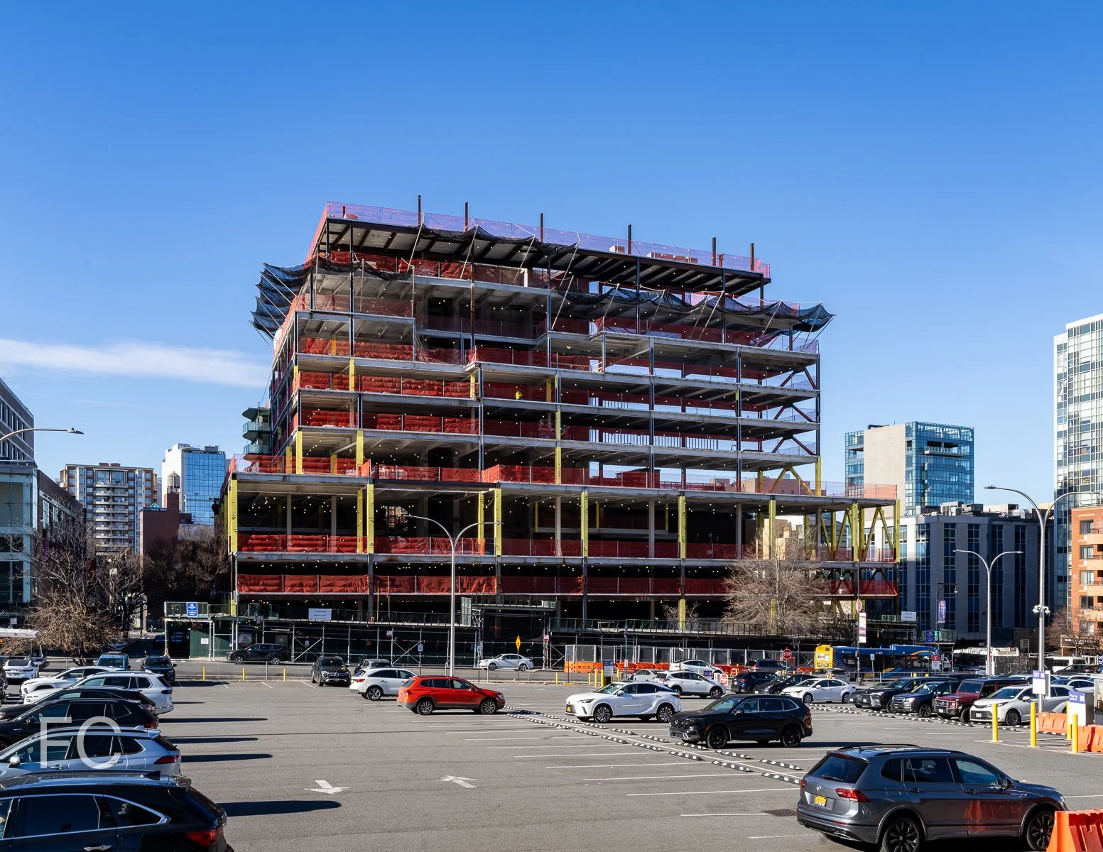Tour: 547 West 47th Street - The West Residence Club
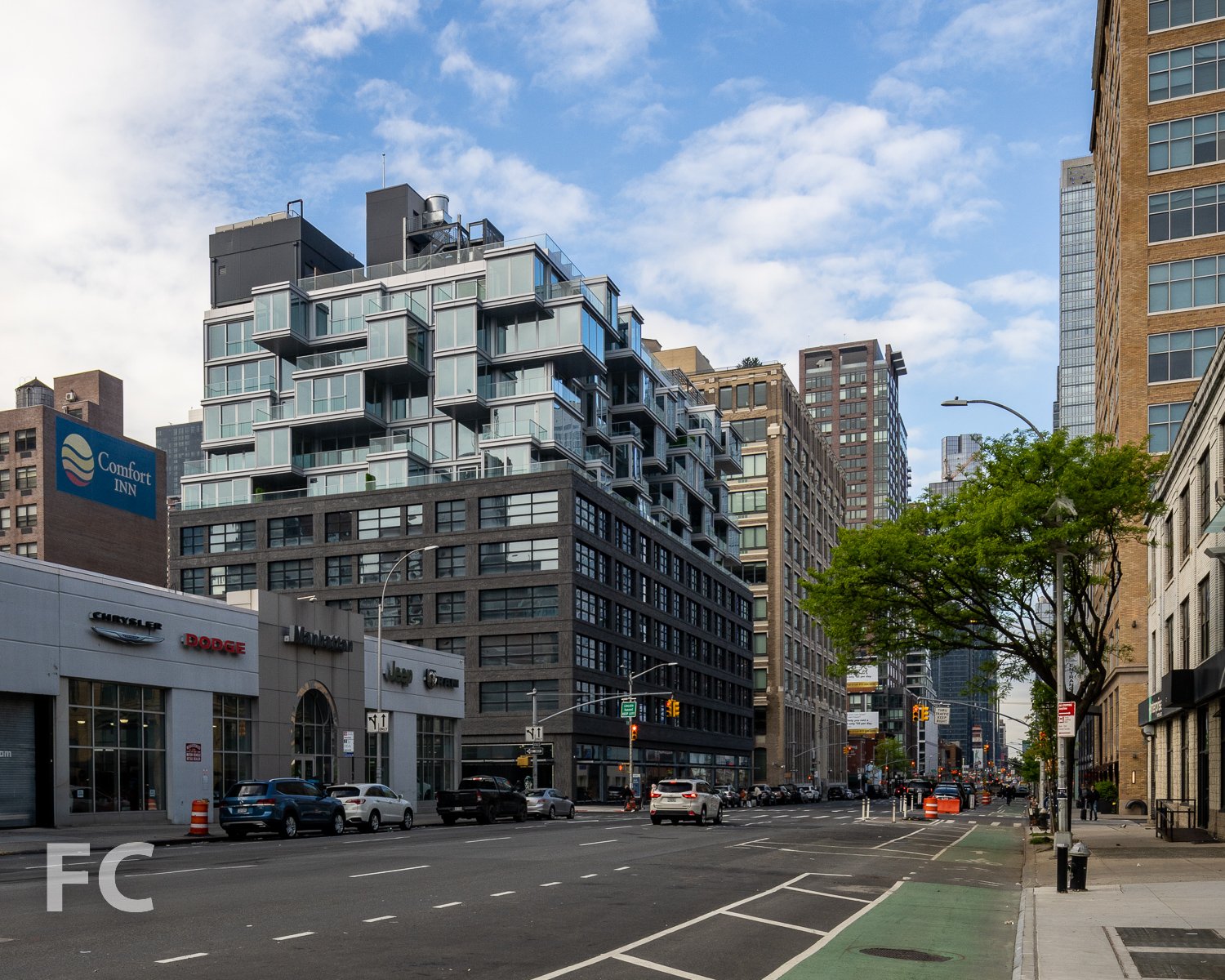
Southwest corner from 11th Avenue.
Construction has wrapped up at residential condo building 547 West 47th Street in Hell’s Kitchen from CB Developers, SK Development, and Ironstate Development. Designed by Amsterdam-based architecture firm Concrete, the project features a more solid 6-story base with a glassy eroded 5-story volume above.
Northwest corner from 11th Avenue.
Southwest corner of the upper half.
The building’s lower half is clad in 615,000 pounds of hand-laid gray brick and punch window facade that nods to the neighborhood’s industrial past. Concrete worked with Amsterdam company StoneCycling to design a custom brick made from at least 60% recycled building waste, including roof tiles and toilet bowls, in 42 different shapes and sizes.
Close-up of the podium’s brick facade.
Residential entry from West 47th Street.
Close-up of the gate at the residential entry.
Residential Lobby
Residential lobby featuring the recycled waste brick from the exterior facade.
Amenities
Residents have access to The West Residence Club, a 30,000 square feet collection of amenities that includes a rooftop pool, sundeck, outdoor lounge, grilling stations, indoor/outdoor fitness center by The Wright Fit, yoga and pilates studio, pet spa and rooftop dog run, rentable hotel suites for guests, private dining room with chef’s kitchen, double height lobby lounge, and a glasshouse library with fireplace.
Glasshouse library.
Fitness center.
Outdoor lounge.
Rooftop pool deck.
Model Residences
Residences range in size from studios to 3-bedroom apartments and feature natural oak flooring, high ceilings, and large industrial style windows at the lower half or modern window wall at the upper half. Kitchens feature custom cabinetry, marble countertops and backsplashes, and Bosch and Miele appliances.
Architect: Concrete (Design Architect) with Ismael Leyva Architects (Executive Architect); Developer: CB Developers, SK Development, Ironstate Development; Program: Residential Condo; Location: Hell’s Kitchen, New York, NY; Completion: 2022.

