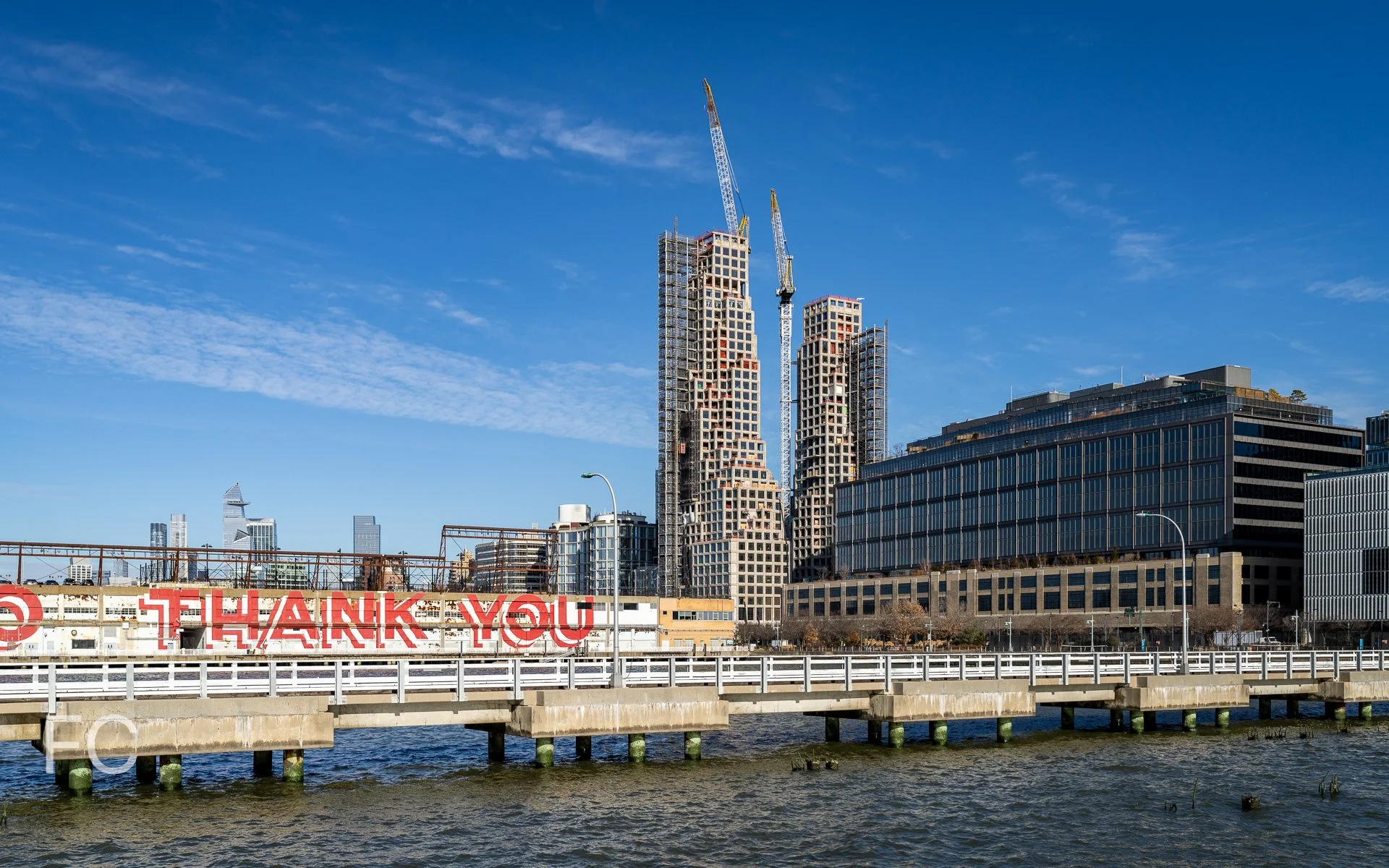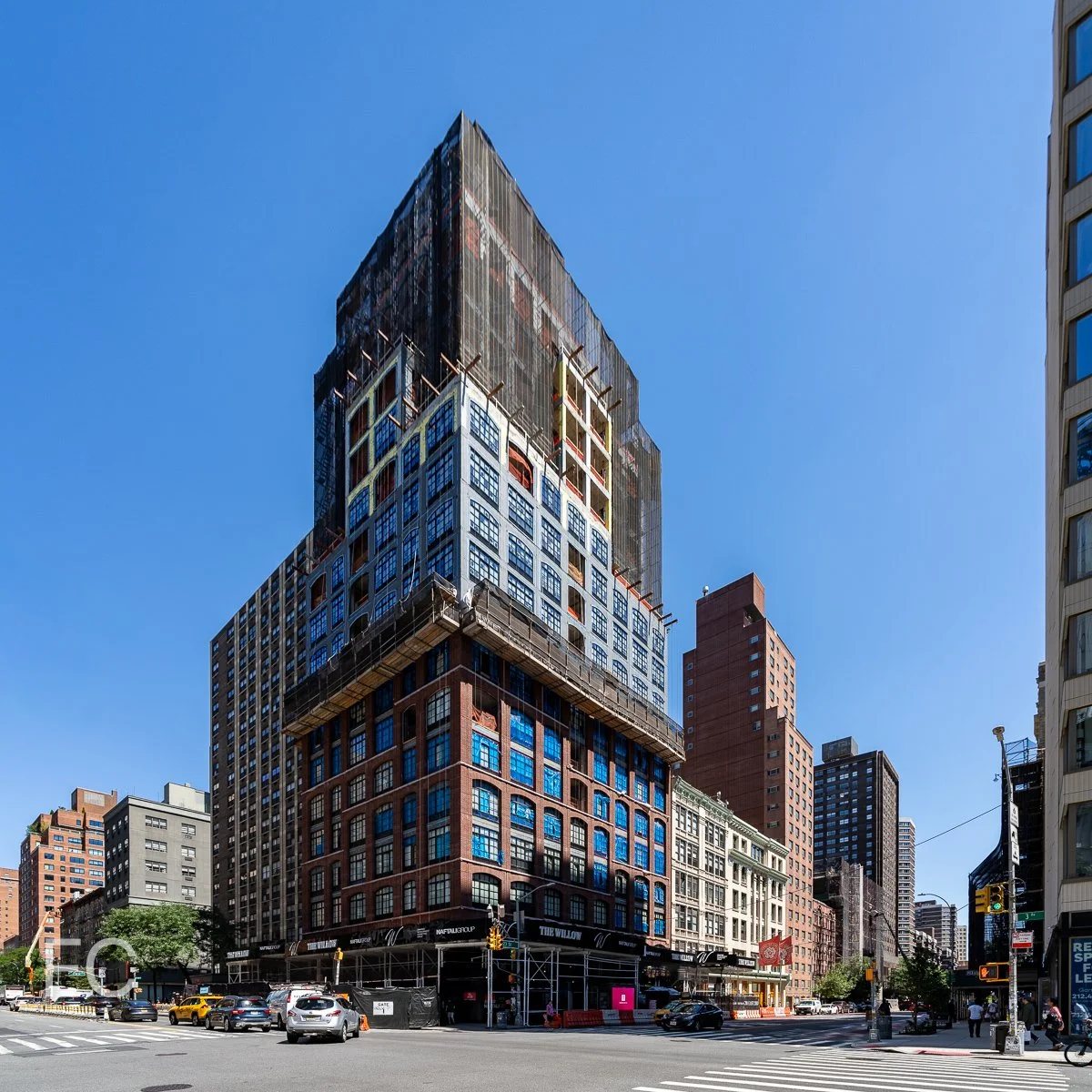Tour: 39 West 23rd Street - Flatiron House

Southeast corner from West 23rd Street.
Construction is wrapping up at Anbau’s Flatiron House, a residential condo tower in the Flatiron District. Designed by COOKFOX Architects, the mid-block development consists of two buildings connected by a central garden. The Tower is the taller volume fronting West 23rd, while the Loft building fronts West 24th Street.
Looking up at the south facade from West 23rd Street.
The tower facade features a grid of Indiana limestone with ornate metal railing and irrigated loggias in front of floor to ceiling window wall. COOKFOX has collaborated with landscape architects Future Green Studio on the planted loggias, which will contain lowbush blueberry, alpine strawberry, thyme, oregano, and lavender.
Close-up of the southeast corner of the tower.
Close-up of the south tower facade.
Looking up at the south facade from West 23rd Street.
Residents will have access to amenities that include a central garden, resident lounge, game room, and a gym with yoga/stretching studio.
Looking up at the southwest corner of the tower from West 23rd Street.
Model Residences
The Tower’s 37 residences range in size from one to four-bedrooms, while the seven full-floor residences in the Loft vary from one to five-bedrooms. Within the residences, kitchens feature rift oak and ribbed glass custom cabinetry, Calacatta Lincoln marble countertop and backsplash, and appliances from Bosch and Gaggenau. Master bathrooms feature mosaic marble tile flooring, Arabescato Vagli marble countertop with custom walnut and bronzed vanity, custom medicine cabinet, and Kohler bathtub.
View south towards Lower Manhattan from an upper tower floor.
View north towards Midtown from an upper tower floor.
View southwest towards Lower Manhattan from an upper tower floor.
Architect: COOKFOX Architects; Landscape Architect: Future Green Studio; Developer: Anbau; Program: Residential Condo; Location: Flatiron District, New York, NY; Completion: 2022.


