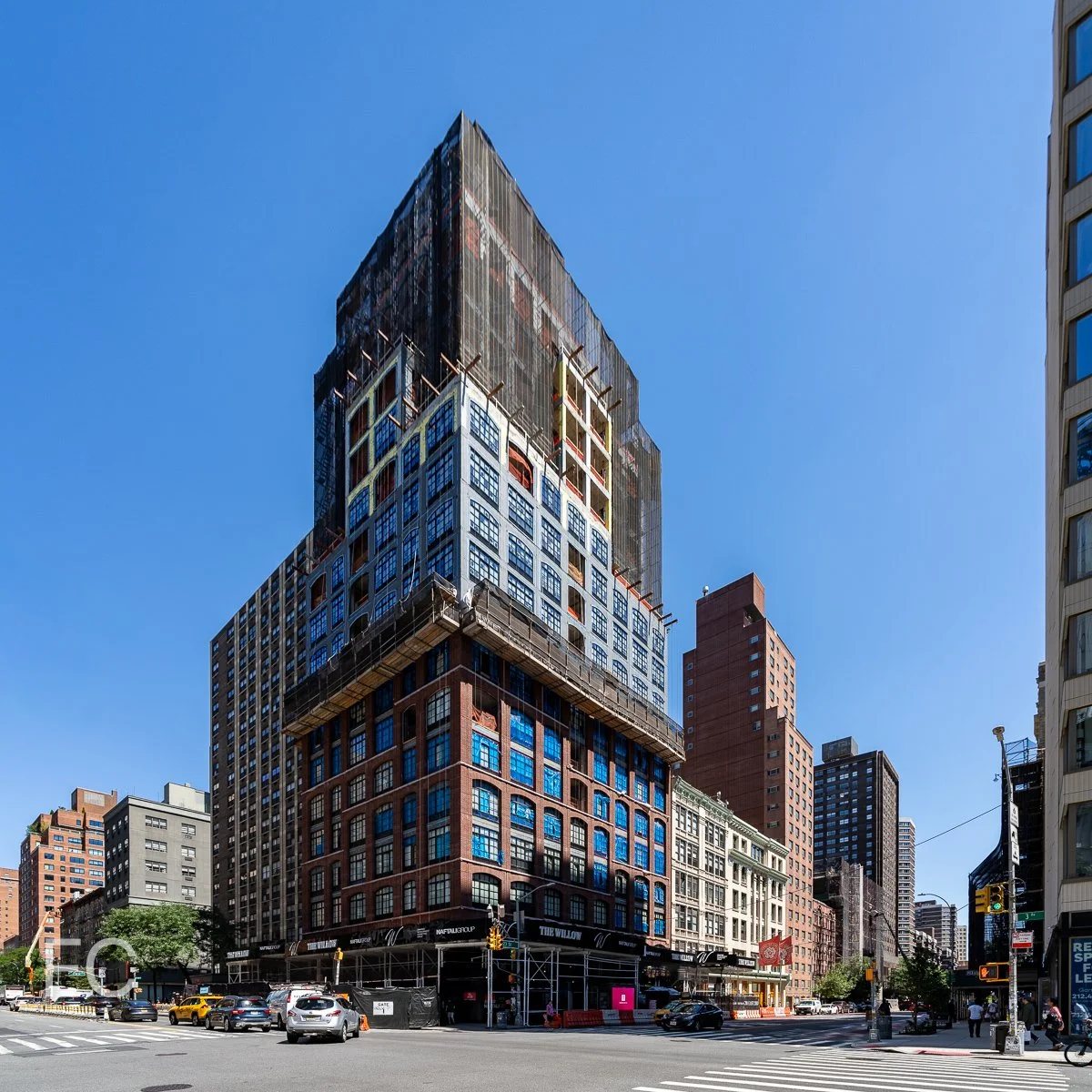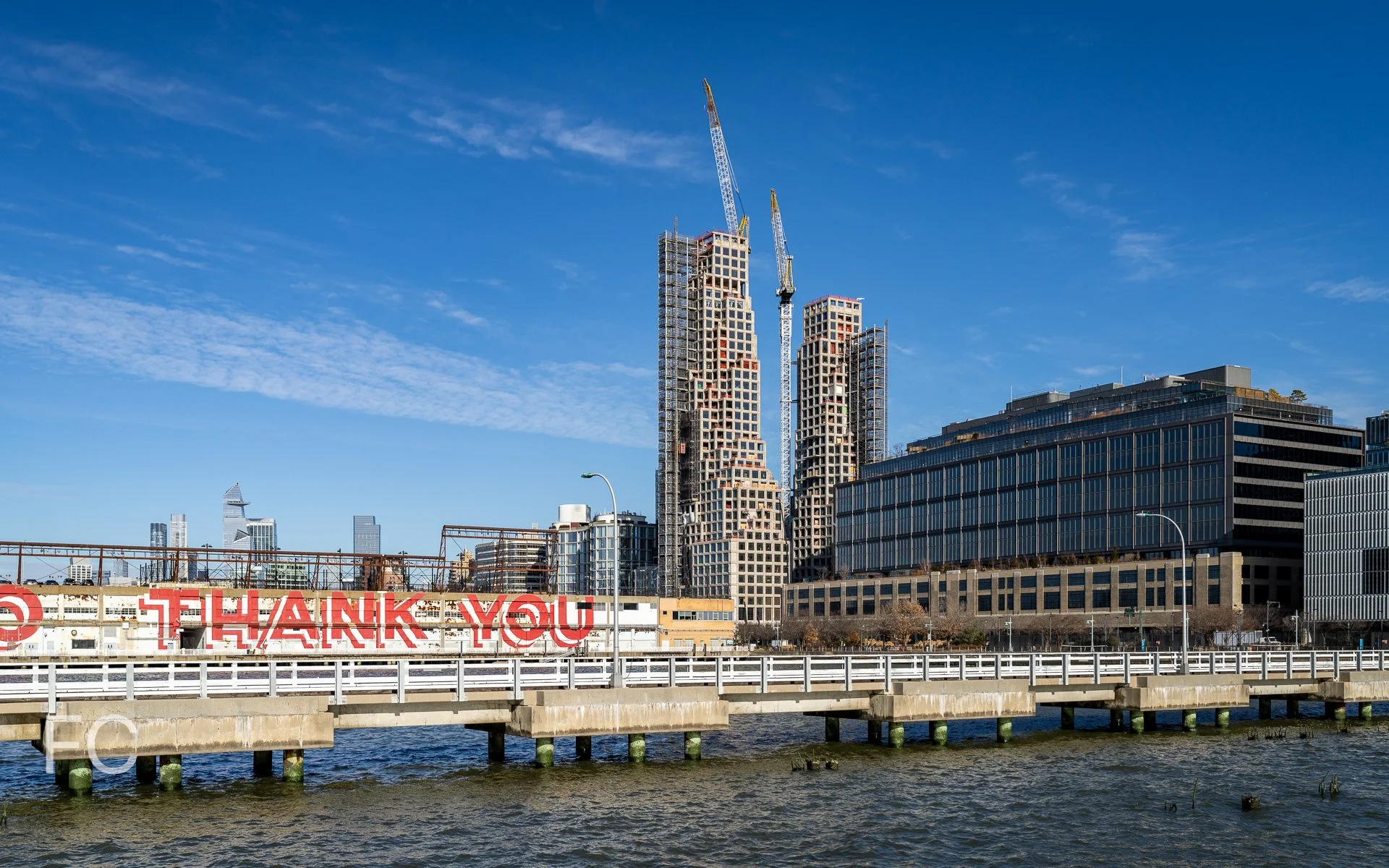Construction Tour: The Willow at 201 East 23rd Street

Southwest corner from East 23rd Street.
Facade installation is ongoing at Naftali Group’s 19-story residential tower The Willow in the Gramercy neighborhood of Manhattan. Designed by COOKFOX Architects, the tower’s facade features red brick and industrial styled punch windows cladding a massing that includes numerous setback terraces and partially enclosed loggias. Facade details include segmental arches formed by soldier coarse brick, commonly found in industrial buildings.
Southwest corner from Third Avenue and East 23rd Street.
When completed, the development will offer 69 residences ranging in size from one to three-bedrooms and a four-bedroom penthouse residence at the top of the tower. Residents will have access to a collection of amenities designed by Rockwell Group that includes a rooftop terrace, Mermaid Room, fitness center with sauna, library, cinema, children’s playroom, music room, and garden courtyard..
Southwest corner from Third Avenue and East 23rd Street.
Close-up of the southwest corner of the facade.
Rooftop Views
View northwest towards Midtown.
View north towards Midtown.
View west towards NoMad.
View south towards Lower Manhattan.
View southwest towards Williamsburg, Brooklyn.
Architect: COOKFOX Architects; Interiors: Rockwell Group; Developer: Naftali Group; Program: Residential; Location: Murray Hill, New York, NY; Completion: 2026.


