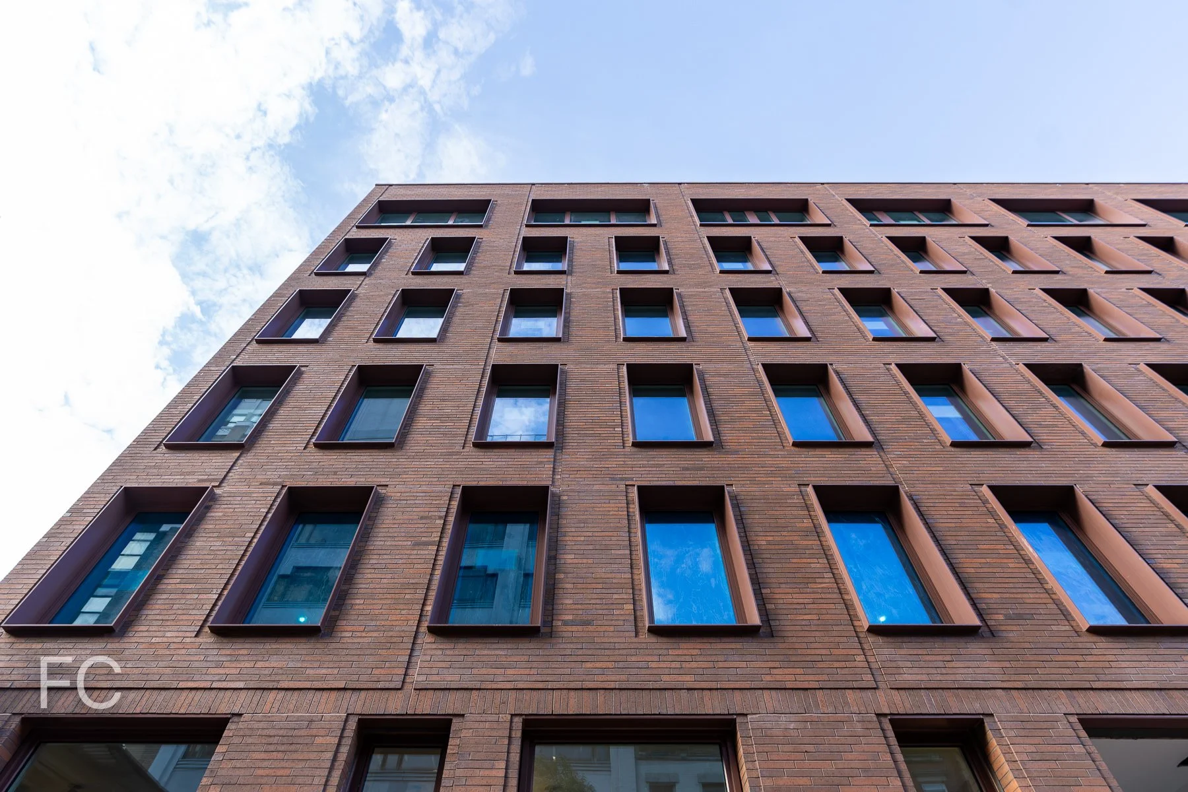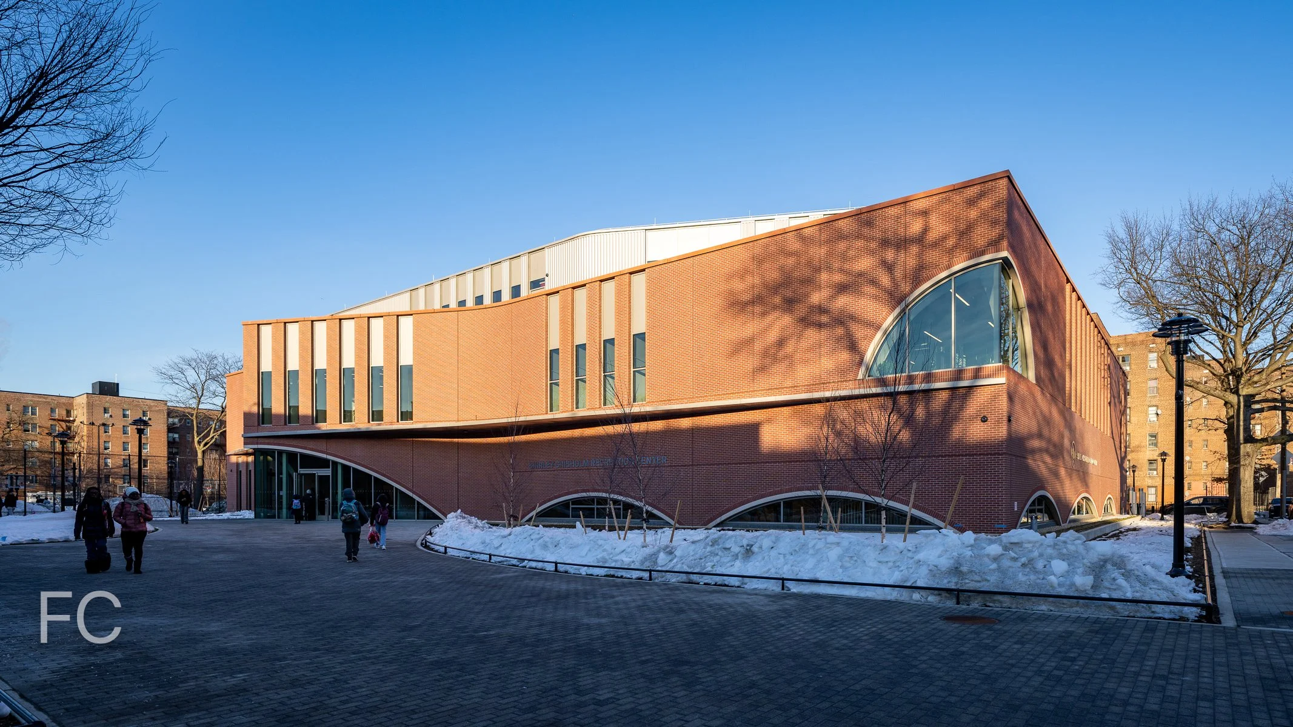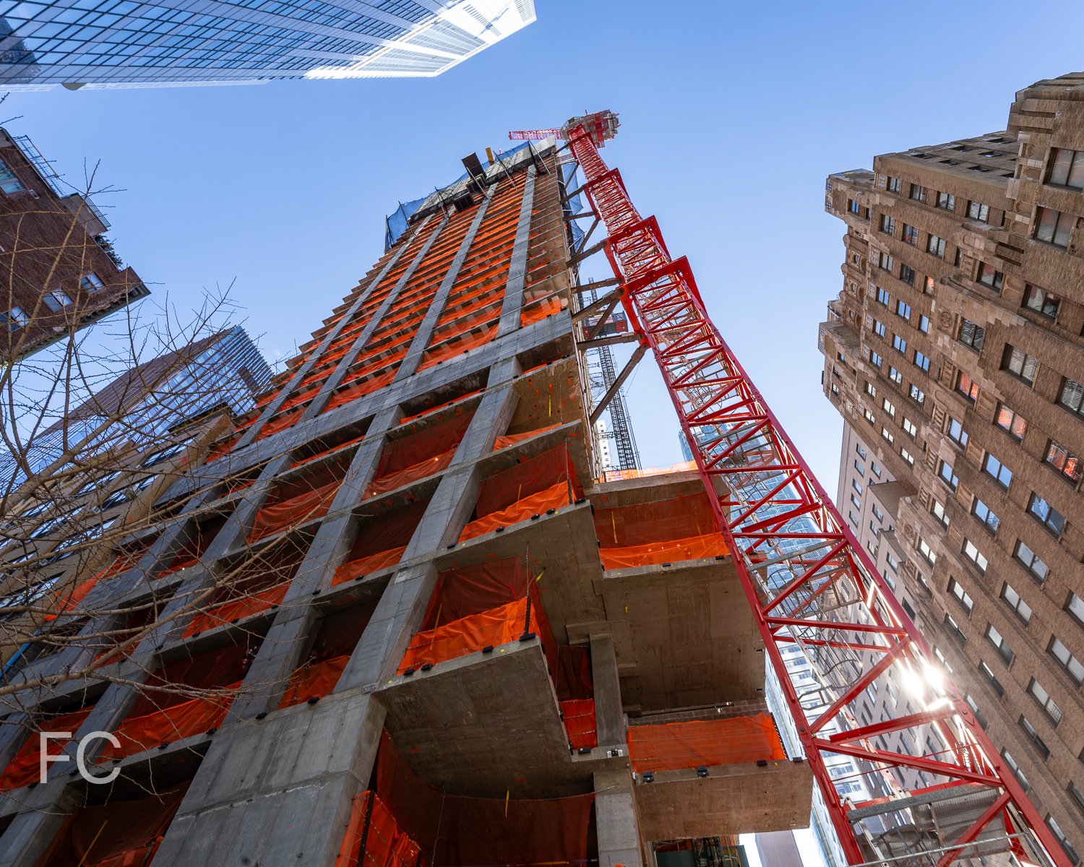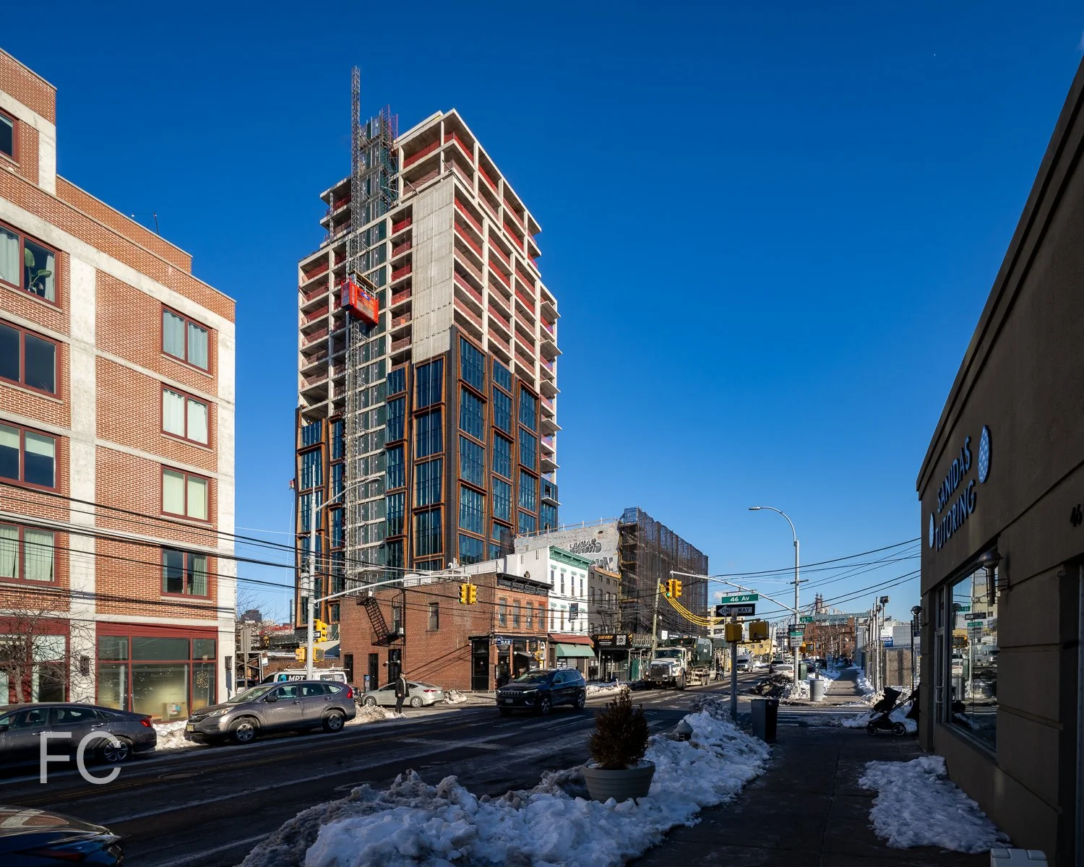Construction Tour: Linden Lane at 349 West 51st Street

Construction is nearing completion at Cadence Property Group’s residential condo building Linden Lane at 349 West 51st Street in the Hell’s Kitchen neighborhood of Manhattan. Designed by Architecture Outfit, the 7-story through-block development features a custom blend of Norman-style Coppertone Velour brick and custom windows by AWM Windows along West 52nd Street facade. The courtyard facade introduces dark-toned Alfrex Rainscreen metal panels with large windows and private balconies.
When completed, the development will offer 32 residences ranging in size from one- to three-bedrooms. Layouts are varied and include duplex one-bedrooms, garden triplexes, and four penthouses with private terraces. A landscaped entryway and courtyard designed by LaGuardia Design Group will greet residents at the West 51st Street entry. Along with birch trees and seasonal plantings, a sculpture by artist Albert Dicruttalo will occupy this space.
Resident amenities will include a fitness center, yoga studio, meditation garden, co-working space, courtyard, and rooftop terrace with outdoor kitchenette, barbecue, lounge seating and dining areas.
Architect: Architecture Outfit; Landscape Architect: LaGuardia Design Group; Developer: Cadence Property Group; Program: Residential Condo; Location: Hell’s Kitchen, New York, NY; Completion: Late 2025.


