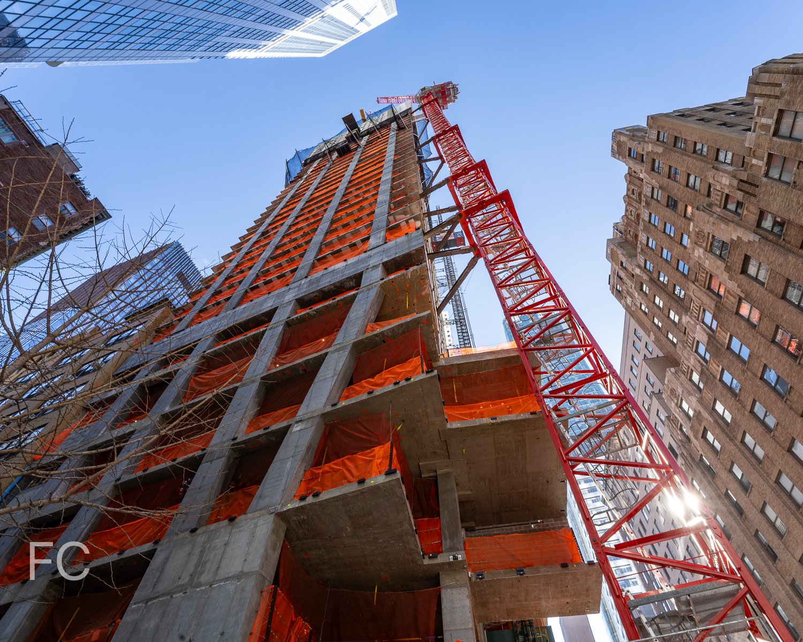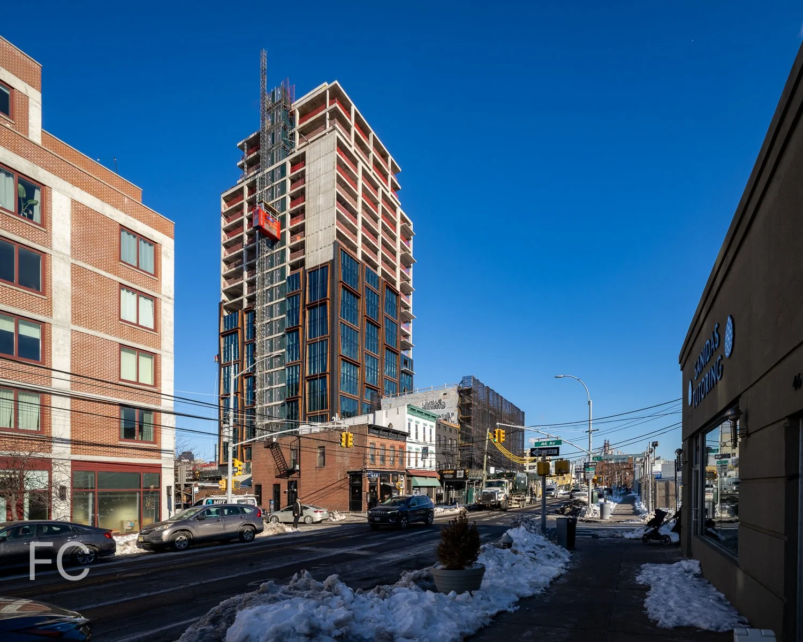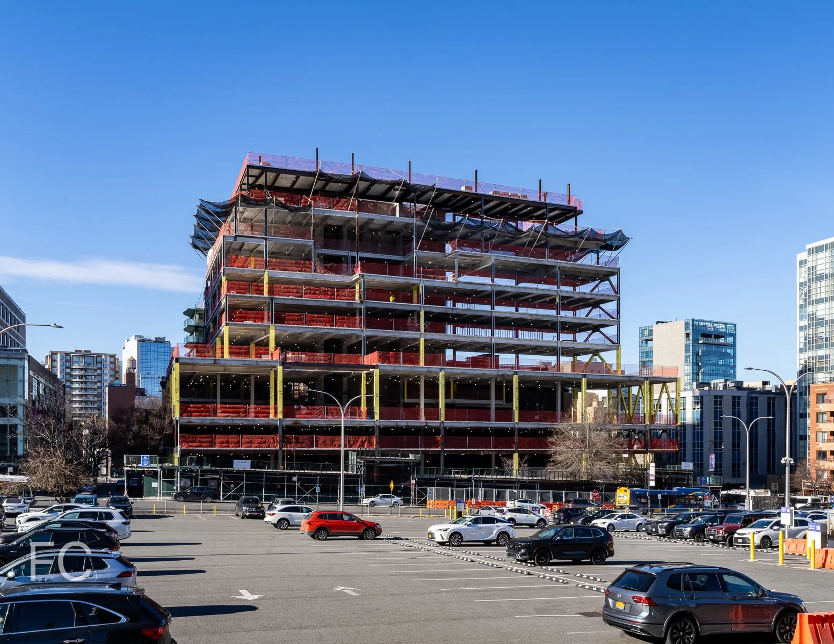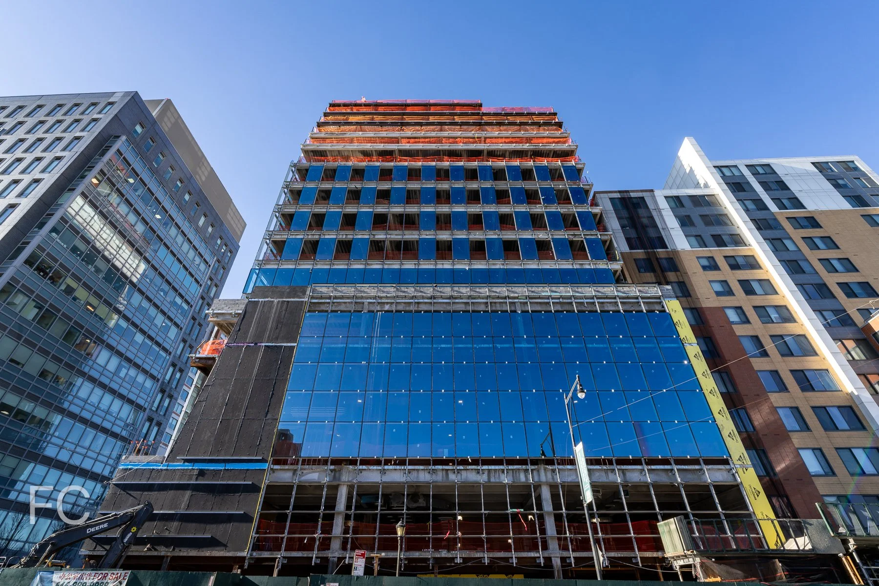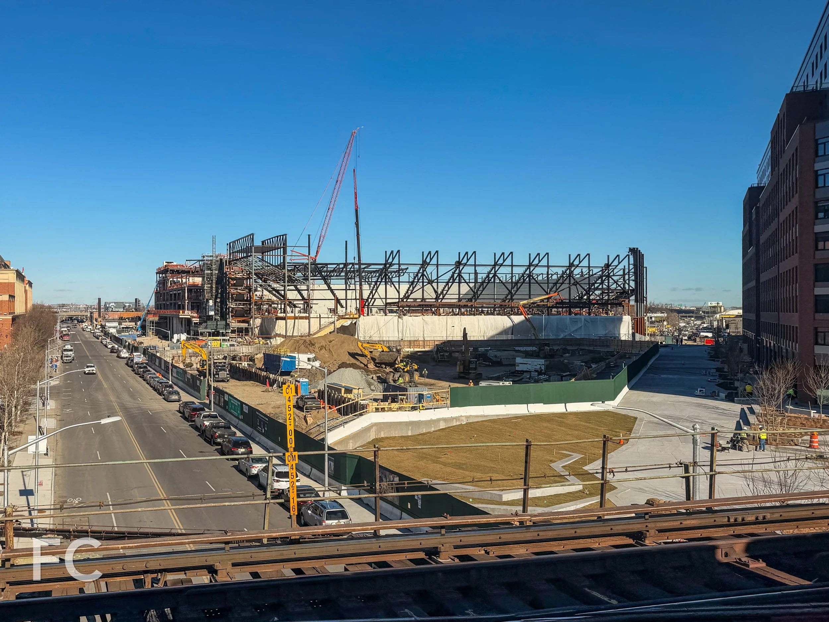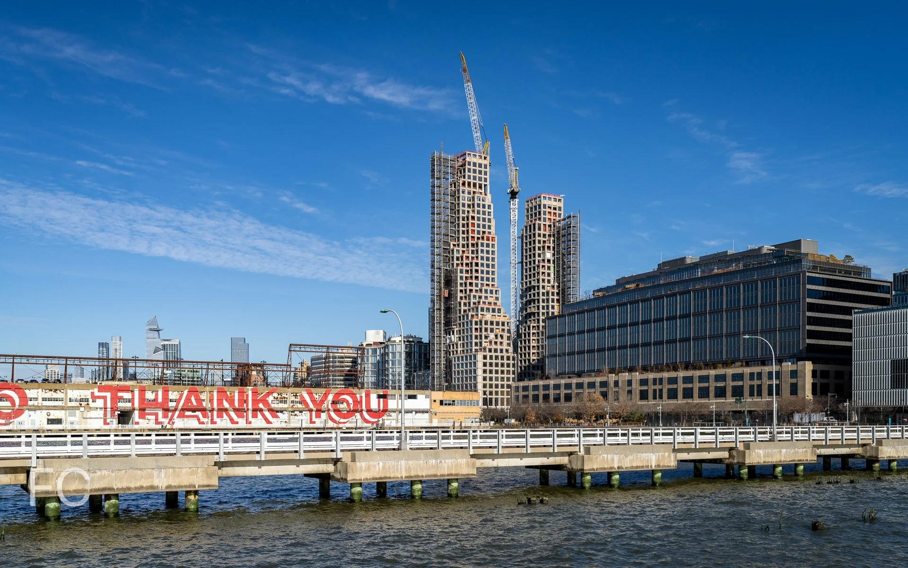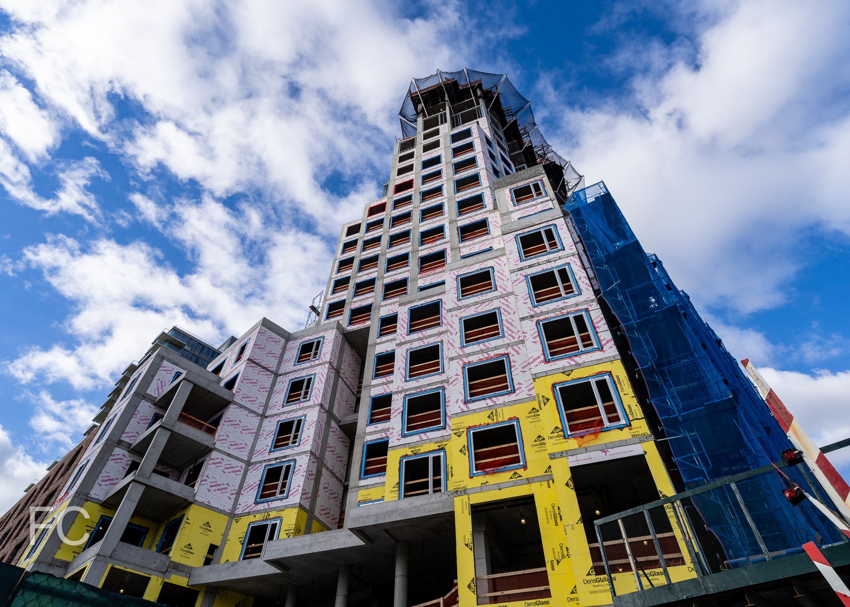Tour: No. 33 Park Row
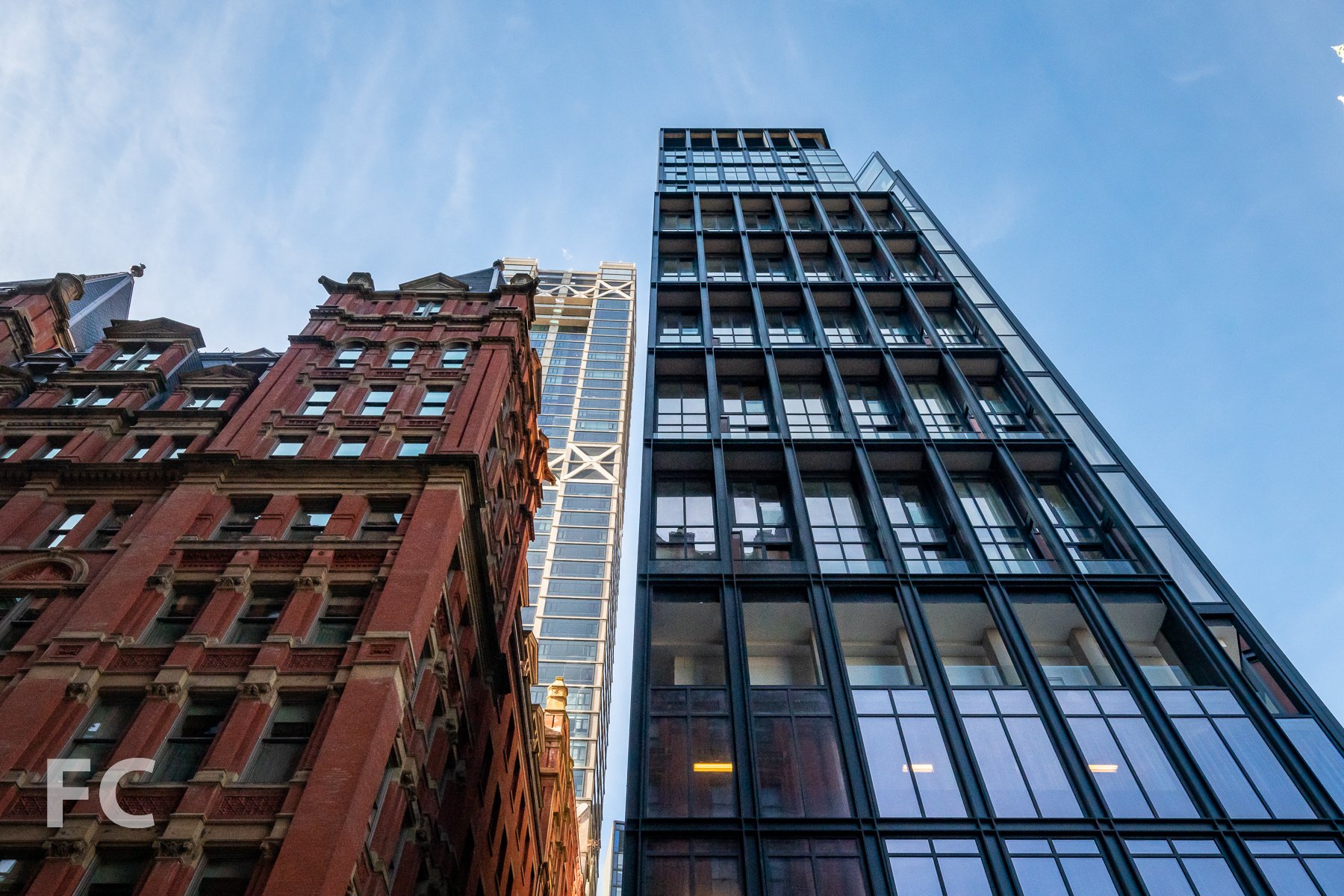
Construction has wrapped up on Urban Muse's No. 33 Park Row, a 25-Story, 95,000 square foot ground-up mixed-use residential development in New York’s City Hall Park district. The tower joins COOKFOX's 25 Park Row on the site of the former J & R Music and Computer World store.
Southwest corner from Park Row.
Designed by Rogers Stirk Harbour + Partners, the tower is the firm's first residential project in New York City and blocks away from the firm's office tower at 3 World Trade Center. Vertical perforated screens at the north and west facades form park facing loggias at the upper floors of the tower.
West facade of No. 33 Park Row (left) and 25 Park Row (center).
Close-up of the southwest corner of the tower.
Looking up at the west facade of No. 33 Park Row (left) and 25 Park Row (right).
Northwest corner from Park Row.
Northwest corner from Park Row.
Looking up at the north facade from Beekman Street.
Residential entry from Beekman Street.
Residents have access to a range of amenities including a fifth floor indoor/outdoor fitness center and yoga studio designed by The Wright Fit; a sixth floor resident lounge with show kitchen, dining, and co-working space; a rooftop garden and lounge; and a cellar level craft room and 12-person screening room.
View northwest towards Tribeca and Midtown from the rooftop terrace.
View north towards Tribeca and Midtown from the rooftop terrace.
View northwest from the fifth floor outdoor yoga terrace.
View northwest towards City Hall Park from the fifth floor outdoor yoga terrace.
Model Residence
The tower offers 30 homes from 900 to 2,900 square feet with double height spaces and outdoor terraces within the facade's screened loggias. Kitchens feature custom white oak cabinetry, Miele appliances, and honed tundra gray marble islands with waterfall edges. Primary baths feature honed Montclair Danny marble cladding, white oak double vanities, and marble countertops.
Architect: Rogers Stirk Harbour + Partners; Developer: Urban Muse; Program: Residential, Commercial, Retail; Location: Financial District, New York, NY; Completion: 2022.

