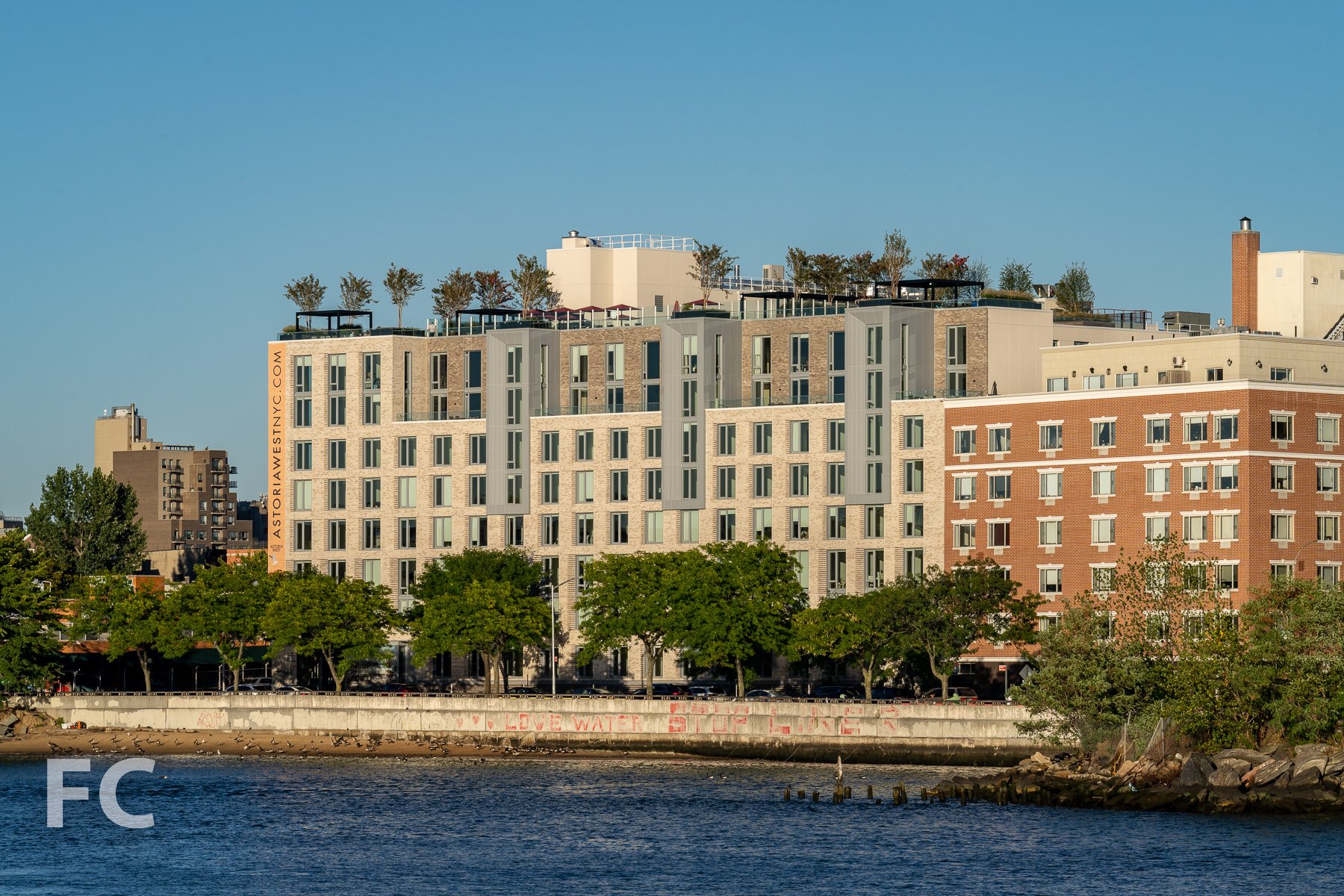Construction Update: 141 Willoughby

East facade from Flatbush Avenue.
Facade installation is nearing completion at Savanna Real Estate’s office tower 141 Willoughby in Downtown Brooklyn. Designed by Fogarty Finger, the tower’s facade features a curtain wall of floor-to-ceiling glass and bronze toned metal panel. The expression of the horizontal banding between glazing increases in height from the ground floor to the roof, ranging from one floor to five floors between the horizontal bands of bronze.
Looking up at the east facade.
Southeast corner from Flatbush Avenue.
Southeast corner from Flatbush Avenue.
Closeup of the east facade.
Architect: Fogarty Finger (Design Architect), SLCE (Executive Architect); Developer: Savanna Real Estate; Program: Office, Retail; Location: Downtown Brooklyn, Brooklyn, NY; Completion: Early 2023.



