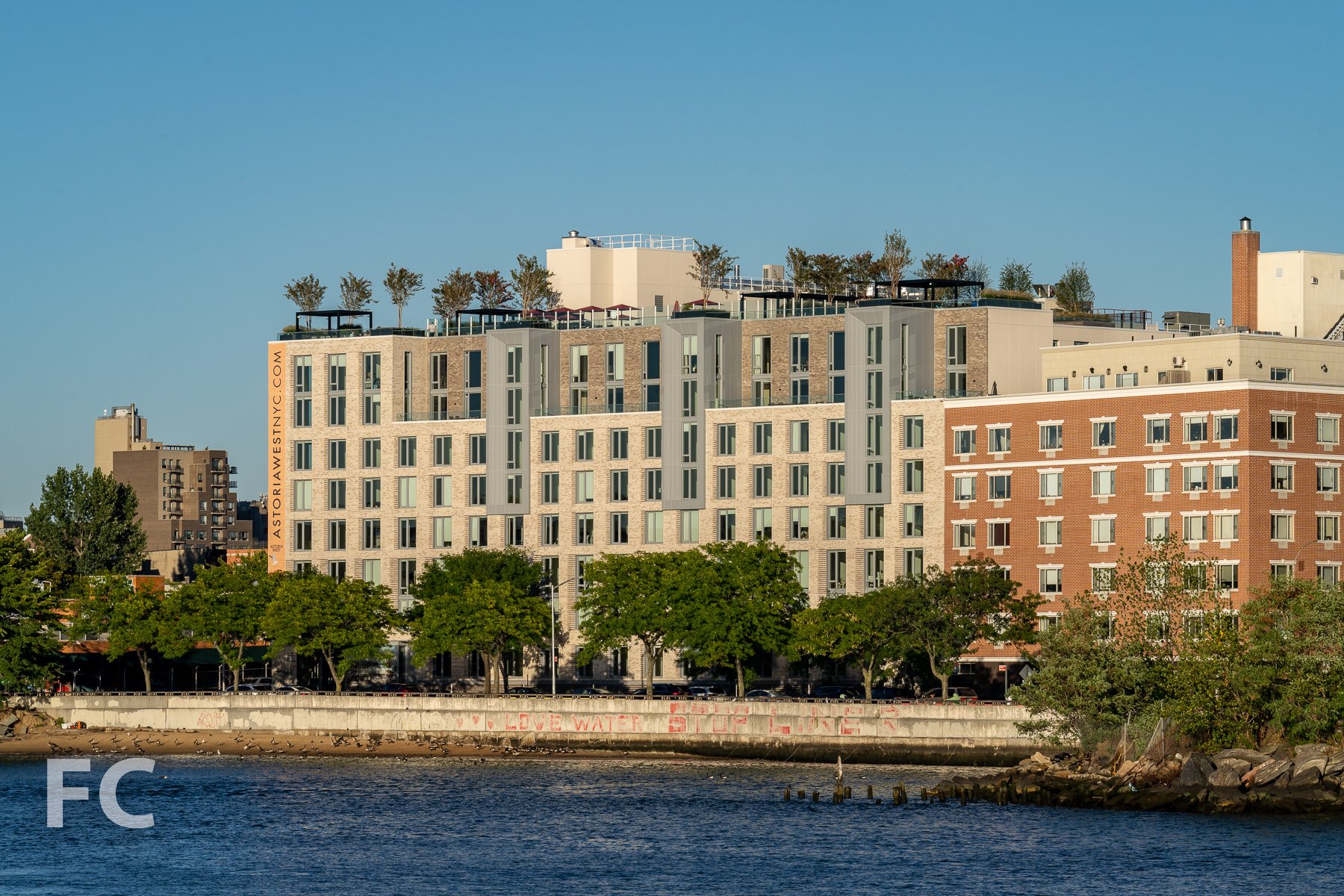Tour: Astoria West

West facade from the East River
Construction is wrapping up at Cape Advisors’ residential rental development Astoria West on the Astoria waterfront in Queens. Designed by Fogarty Finger, the three building development occupies most of a full block and offers over 500 rental units in over 520,000 square feet. The eight story structures are clad in warm grey brick, metal panel, and stucco.
Northwest corner from Vernon Boulevard.
Close-up of the northwest corner.
Close-up of the west facade.
West facade from Vernon Boulevard.
West facade from Vernon Boulevard.
West facade from Vernon Boulevard.
Southwest corner from 31st Avenue.
Northeast corner from 30th Drive and 12th Street.
Northwest corner from Vernon Boulevard.
Looking up at the north facade.
Residential lobby entrance from 30th Drive.
Amenities
Residents have access to a package of amenities that include a private resident rooftop pool club, a landscaped courtyard garden, fitness center, golf simulator lounge, co-working lounge, media and billiard room, and a riverfront cafe and bar.
Rooftop outdoor lounge.
Rooftop pool deck.
Residences
The development offers a mix of residential units including studios and 1- to 2-bedroom apartments. Kitchens feature custom walnut cabinetry, blush quartz countertops, and Blomberg appliances. Bathrooms feature custom vanities and medicine cabinets, and Gre Bianco ceramic tiled flooring.
Architect: Fogarty Finger; Landscape Architect: MPFP; Developer: Cape Advisors; Program: Residential Rental, Retail; Location: Astoria, Queens, NY; Completion: 2022.

