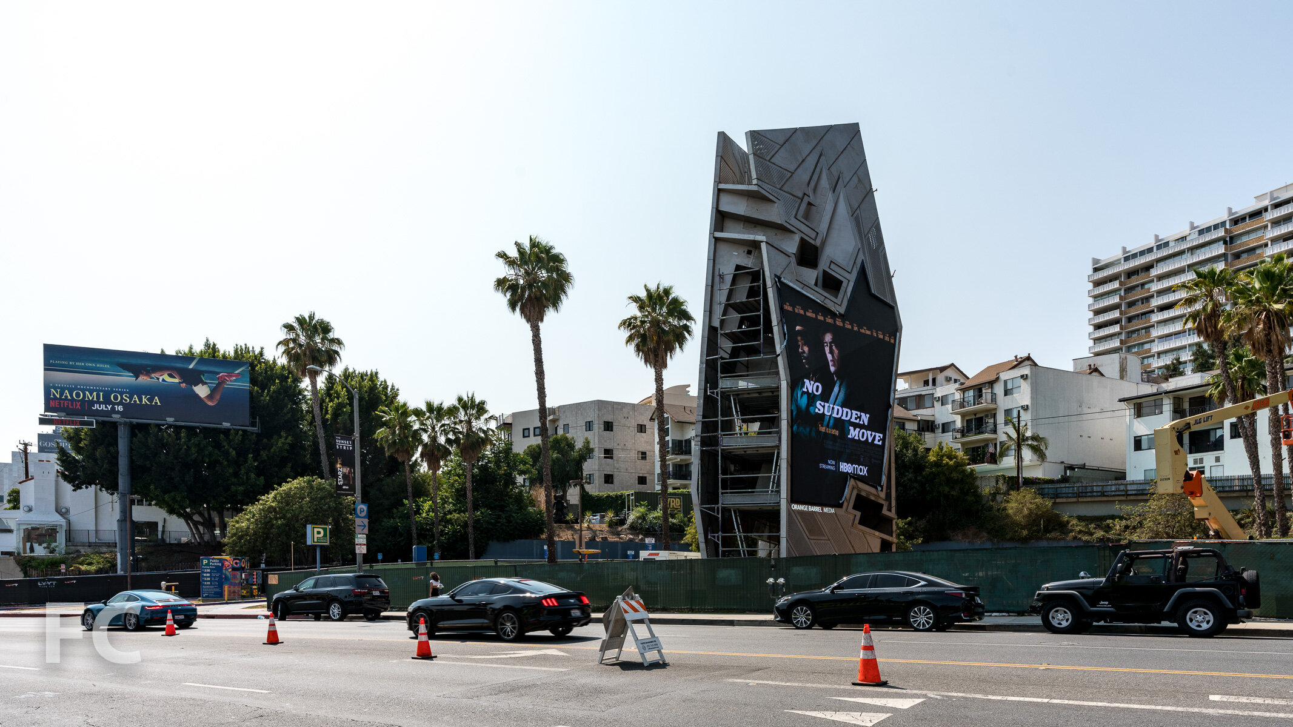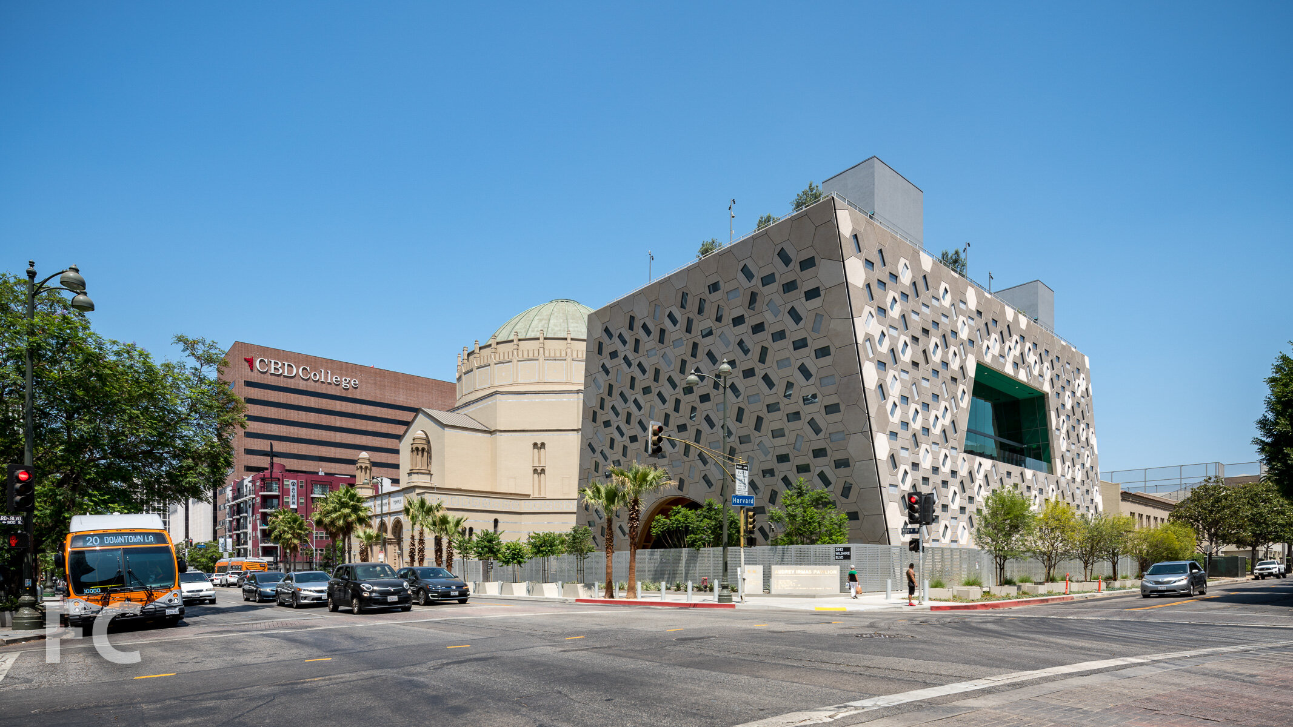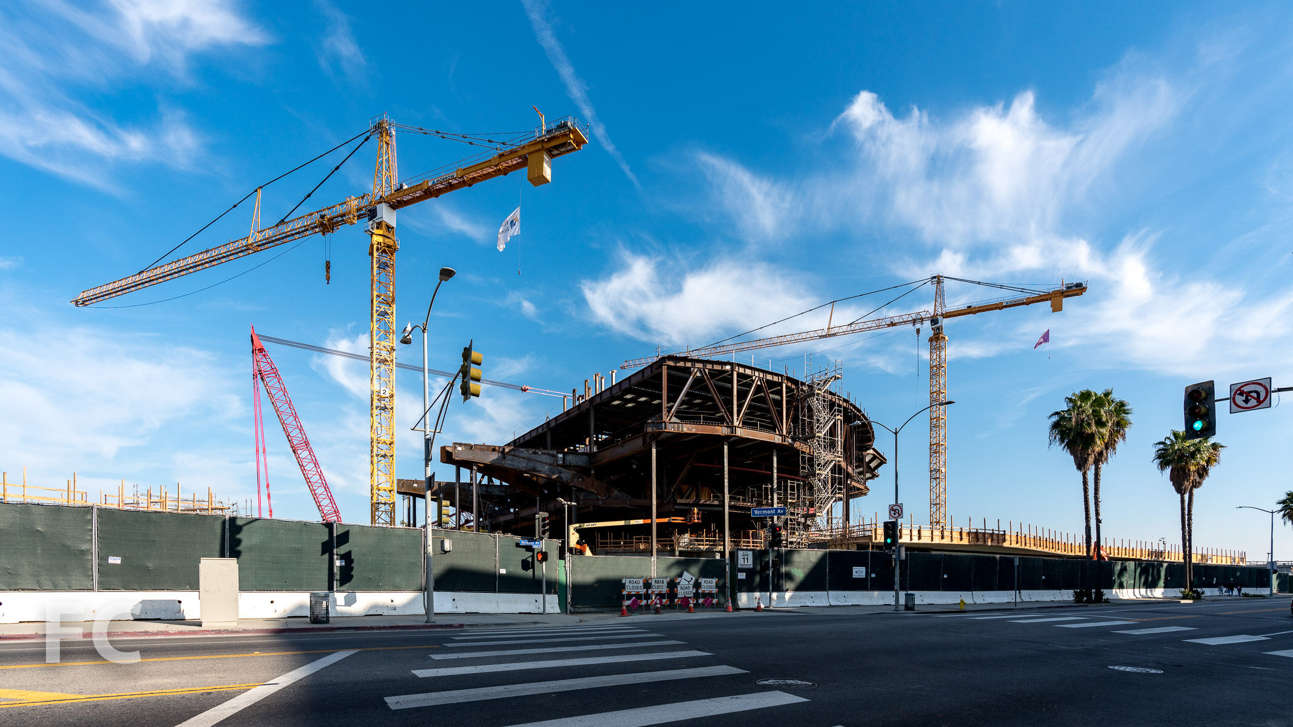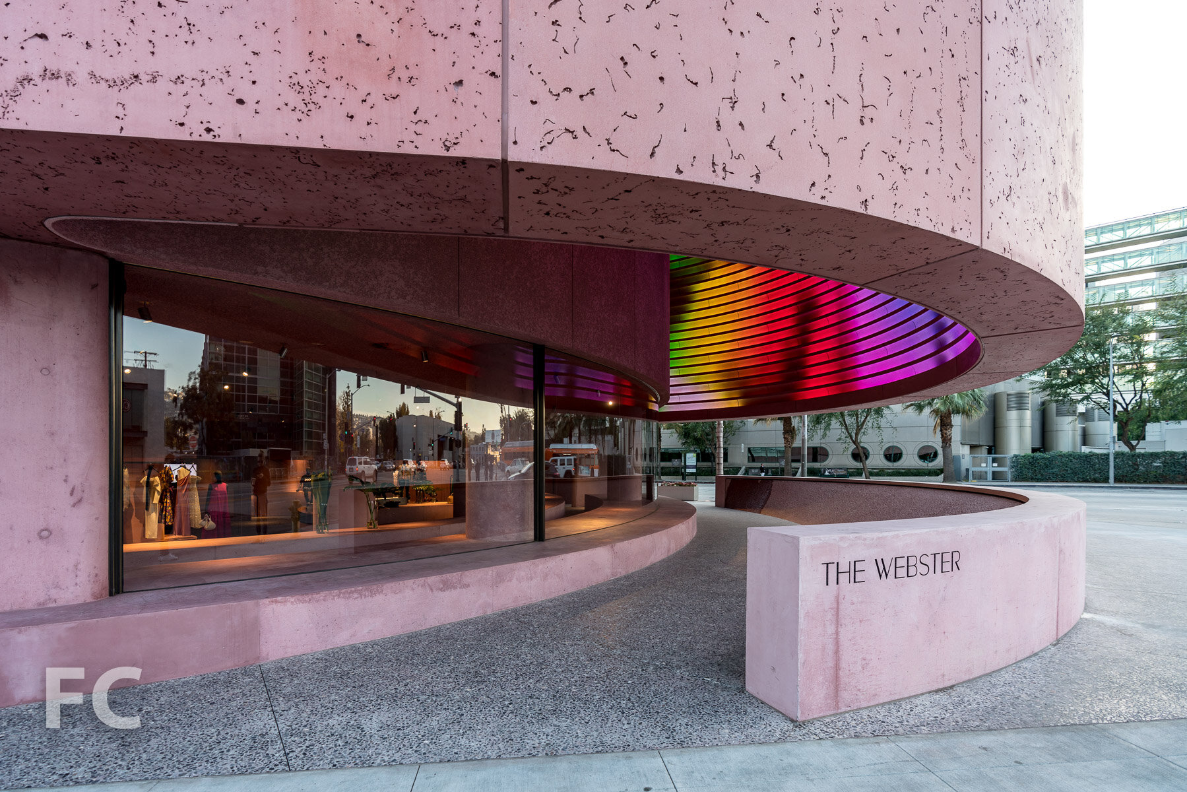Construction Update: The Grand LA
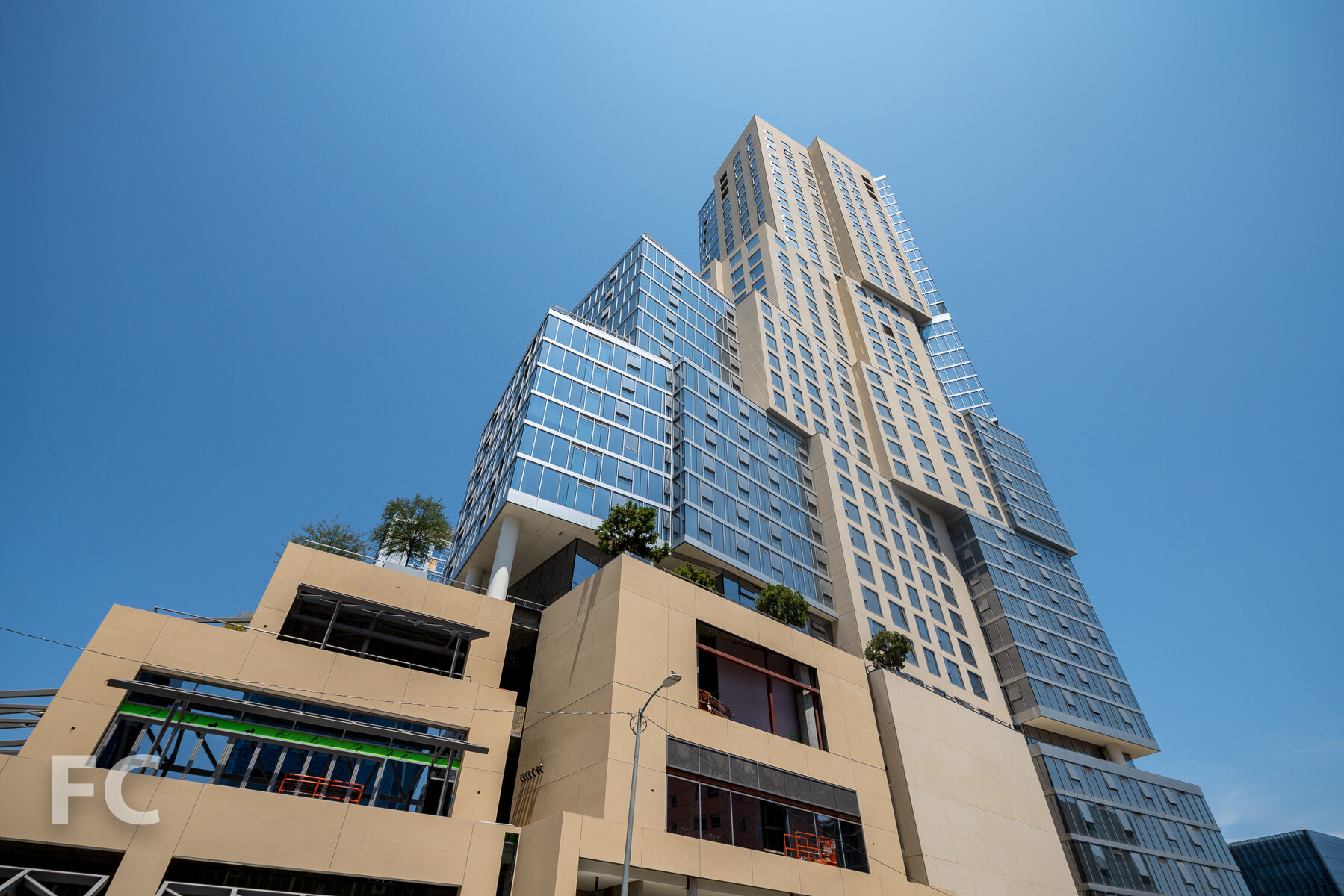
Southwest corner from South Grand Avenue.
Facade installation is nearing completion at the Related Companies and China Harbour Engineering Company Ltd.’s two-tower multi-use development The Grand LA in Downtown Los Angeles. Designed by Frank Gehry of Gehry Partners, the development sits across the street from Gehry’s Walt Disney Concert Hall and includes two towers that rise to 45- and 28-stories. The project will offer 400 residences, including 89 units of affordable housing, and a 309-key luxury hotel. Retail will occupy the base of the two towers, with 176,000 square feet of shopping and restaurants on three levels of landscaped open terraces.
Looking up at the south facade of the residential tower.
Looking up at the southwest corner of the residential tower.
Southwest corner of the residential tower (right) and the hotel tower (left) from South Grand Avenue.
West facade of the residential tower.
Close-up of the residential tower.
Close-up of the residential tower.
Southwest corner of the hotel tower from South Grand Avenue.
Close-up of the hotel tower.
Close-up of the hotel tower.
West facades of the residential tower (right) and the hotel tower (left) from the Walt Disney Concert Hall.
Northwest corner of the residential tower from South Grand Avenue.
Looking up at the southeast corner of the residential tower.
Southeast corner of the residential tower (left) and the hotel tower (right) from South Hill Street.
Architect: Gehry Partners, LLP (Design Architect), AECOM (Architect of Record); Interior Design: Ingrao Inc. (Residences), Tara Bernerd & Partners (Hotel), Rockwell Group (Restaurants); Landscape Designer: OJB Landscape Architecture; Developers: Related Companies with China Harbour Engineering Company Ltd.; Program: Residential, Hotel, Retail; Location: Downtown, Los Angeles, CA; Completion: 2022.

