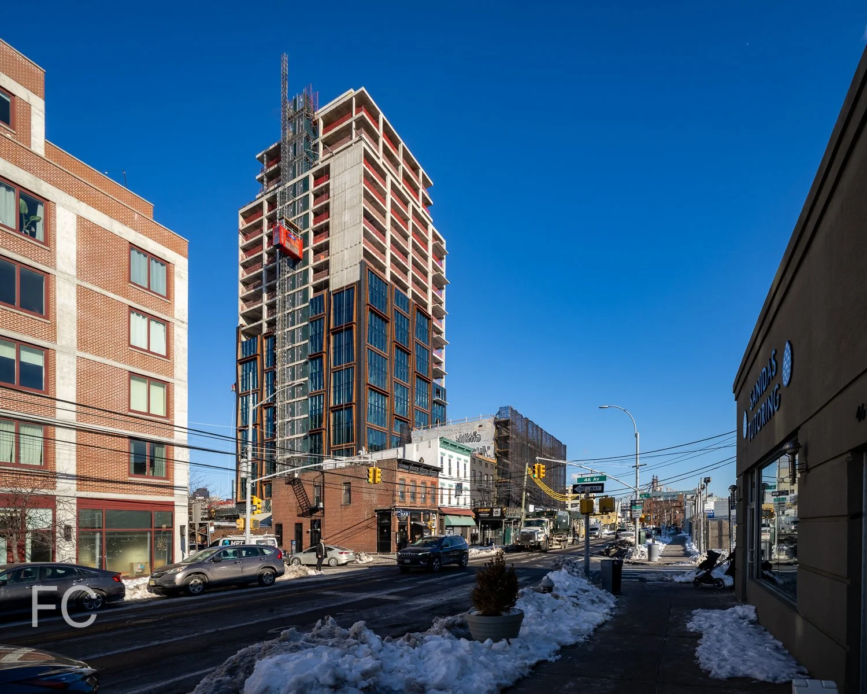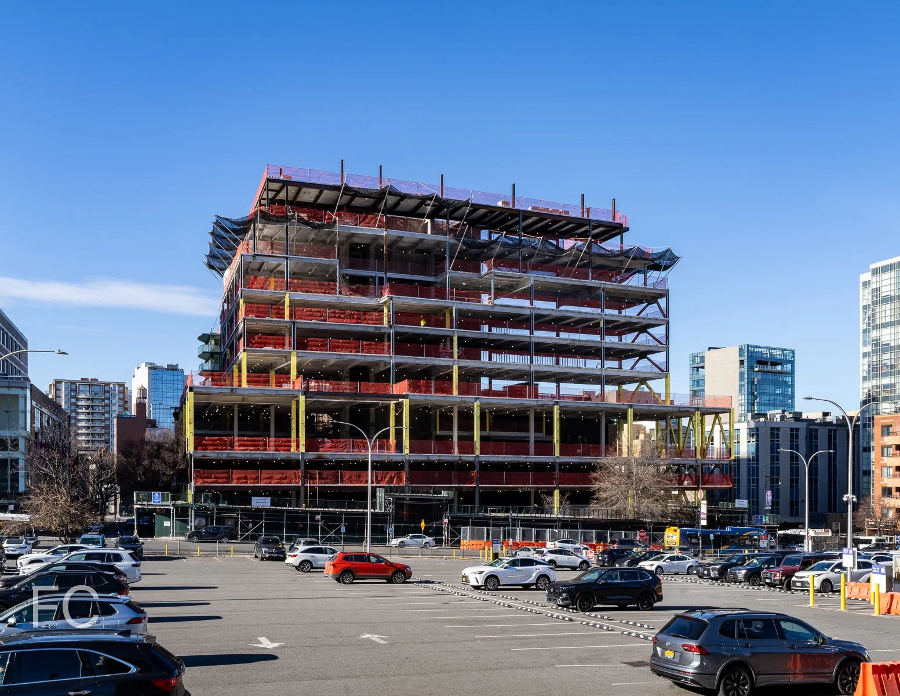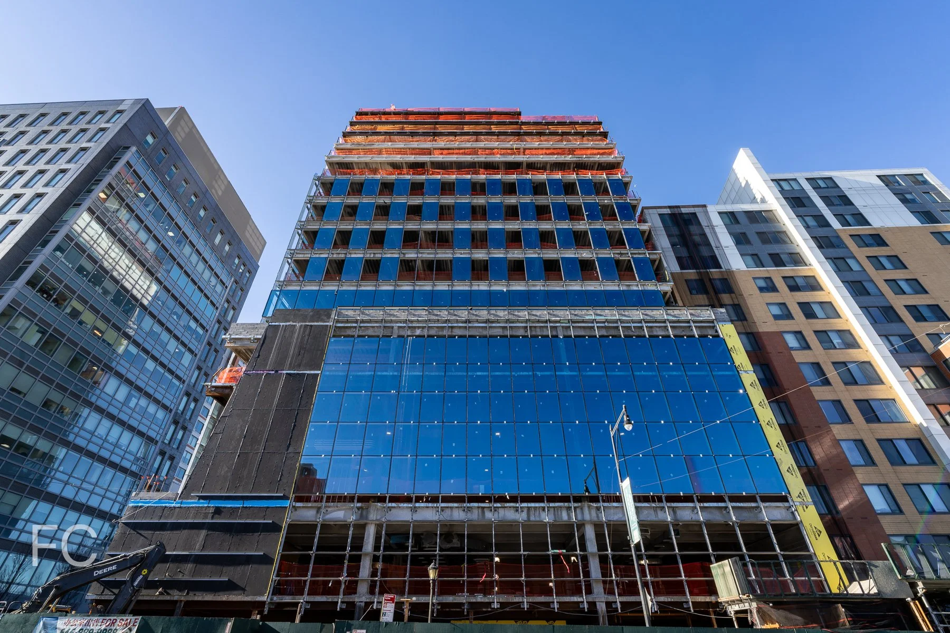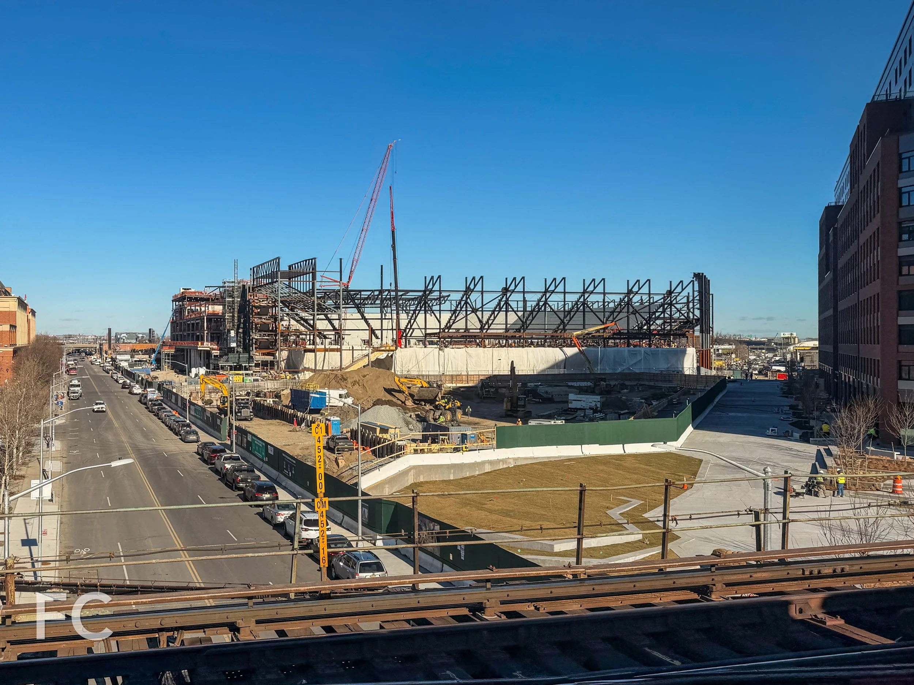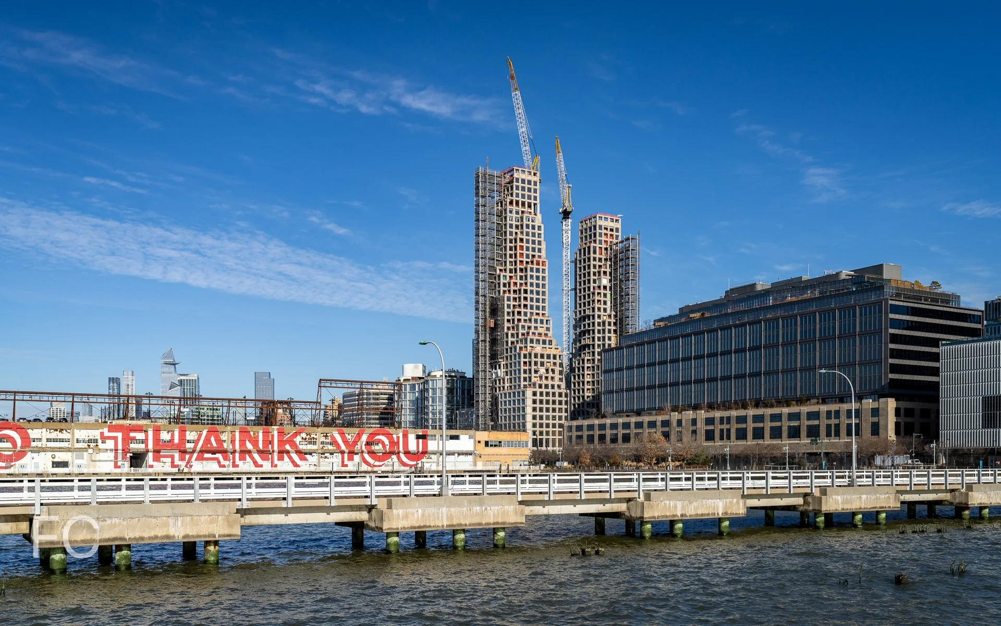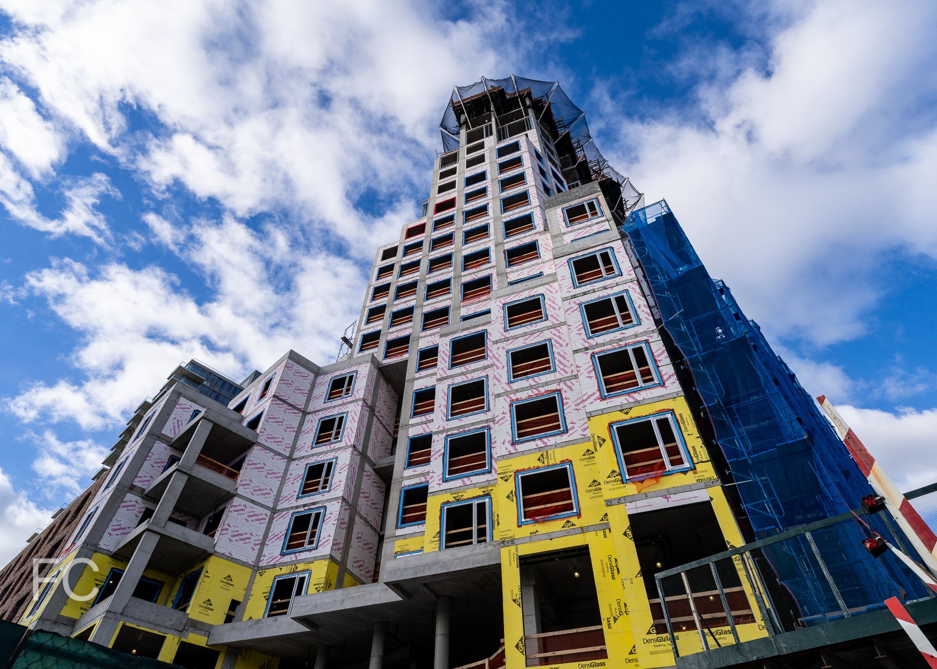Construction Tour: 208 Delancey

Southwest corner from Delancey Street.
Construction is underway and sales have launched at New Empire’s residential condo building 208 Delancey on the Lower East Side of Manhattan. Designed by ODA New York, the 12-story residential building features a L-shaped massing with rounded corners that afford curved glass interior corners or outdoor terraces for many units. The facade will be clad in ribbons of glass and beige brick that reference the existing buildings of the neighborhood. Residents will have access to a collection of amenities that include a residential lobby with adjacent resident lounge and courtyard, fitness center with an outdoor meditation terrace, and a rooftop terrace with an outdoor kitchen.
Southeast corner from Delancey Street.
Southeast corner.
Looking up at a curved corner of the structure under construction.
Sales Gallery
Residential units will feature a light-toned color palette throughout. Kitchens will offer white jazz marble countertops and backsplashes, soft white lacquer and oak cabinetry, and Miele appliances. Primary bathrooms will feature a custom walnut vanity, mirrors with integrated lighting, walk-in showers, and radiant heated Blue De Savoie marble flooring. Secondary bathrooms will feature a custom white oak vanity, soaking tub, and radiant heated Montpelier Gris marble flooring.
Model Residence - One Bedroom
Model Residence - Studio
Architect: ODA New York; Developer: New Empire; Program: Residential Condo; Location: Lower East Side, New York, NY; Completion: 2022.
