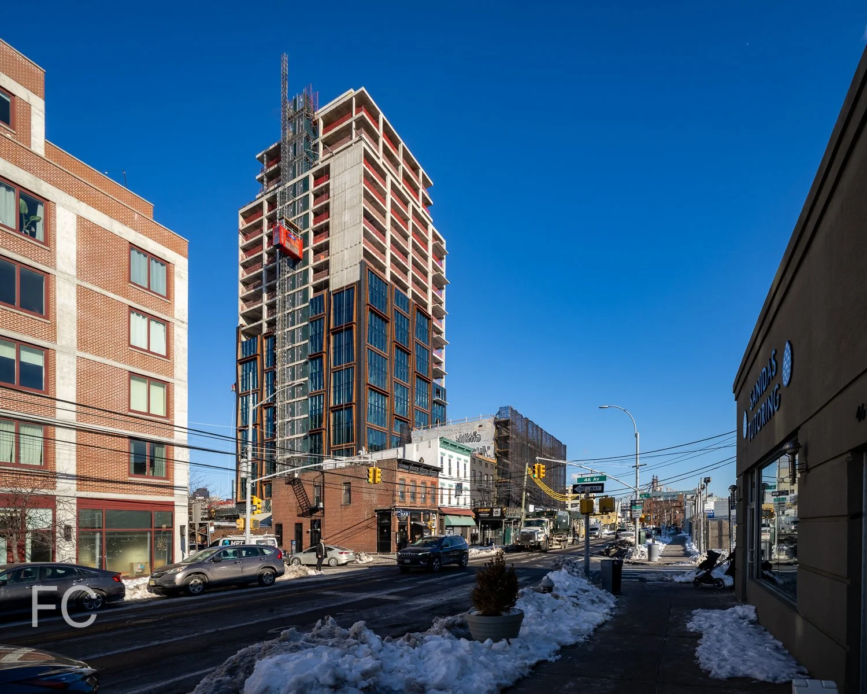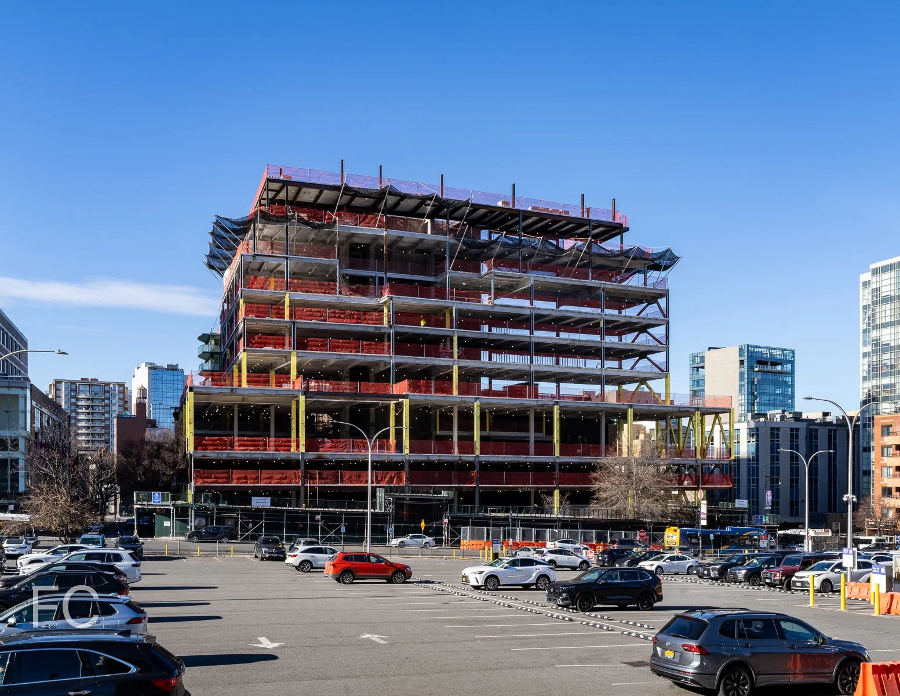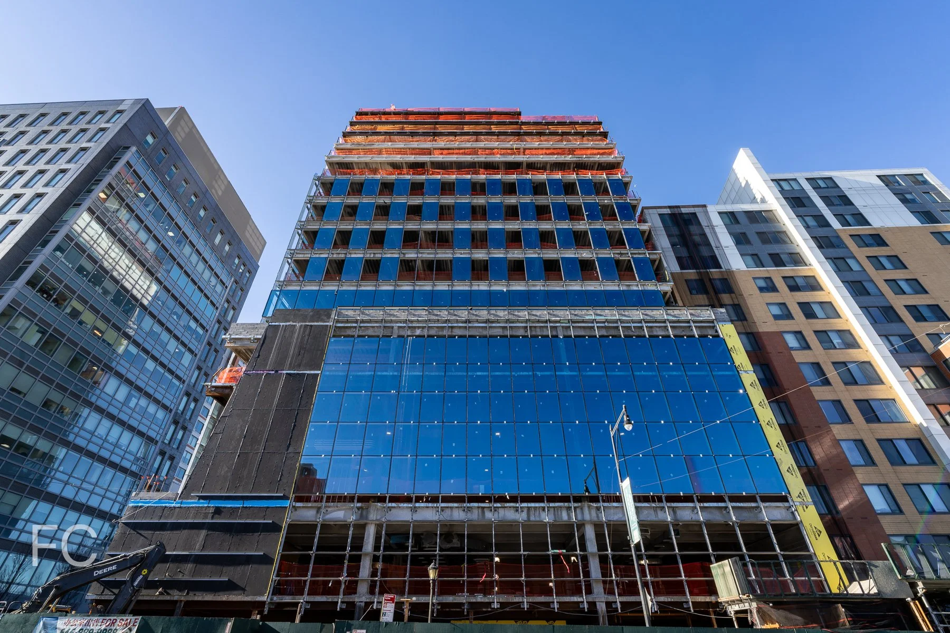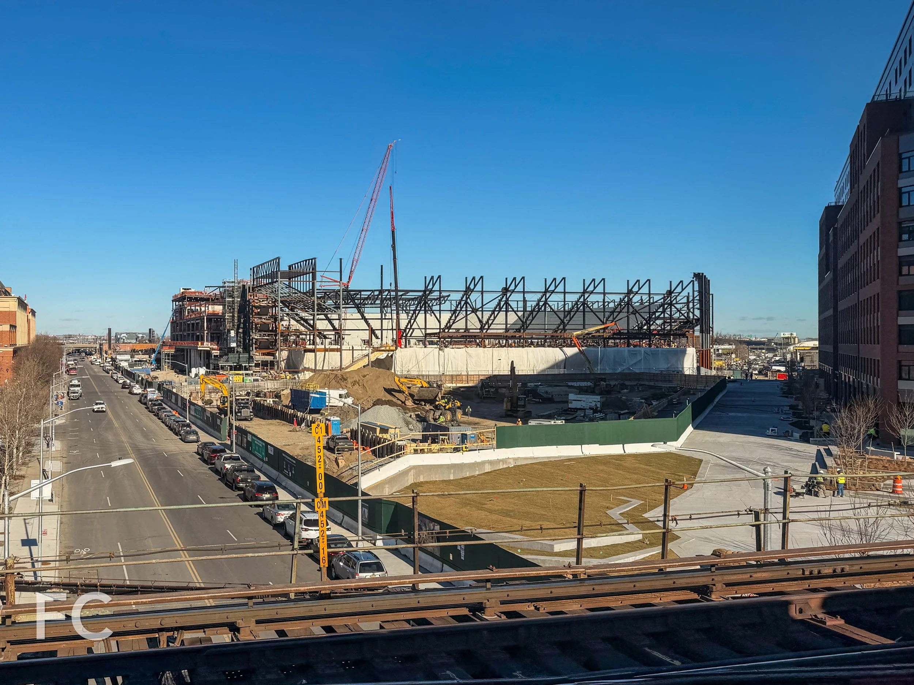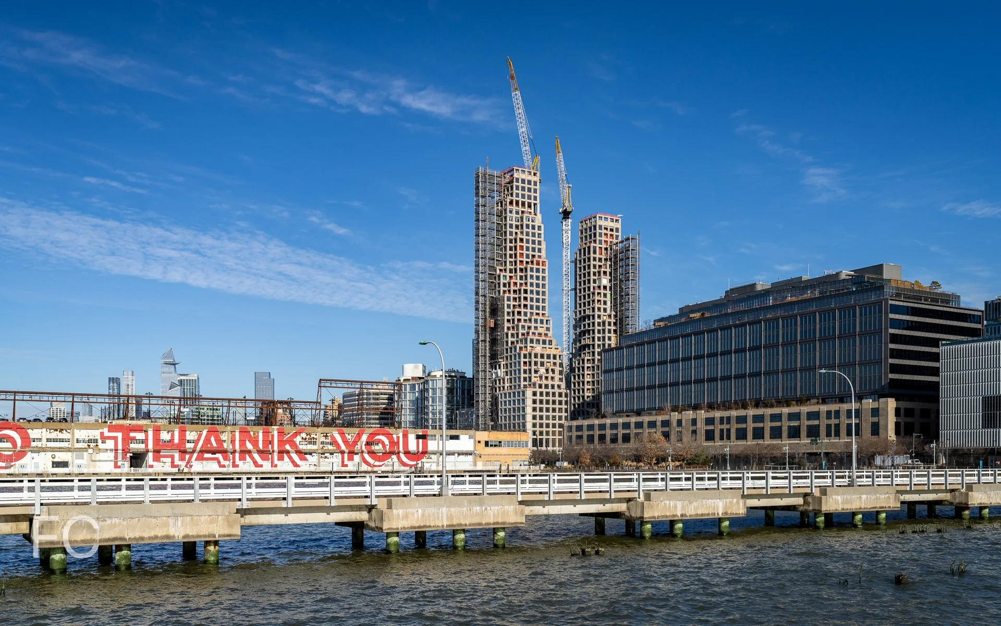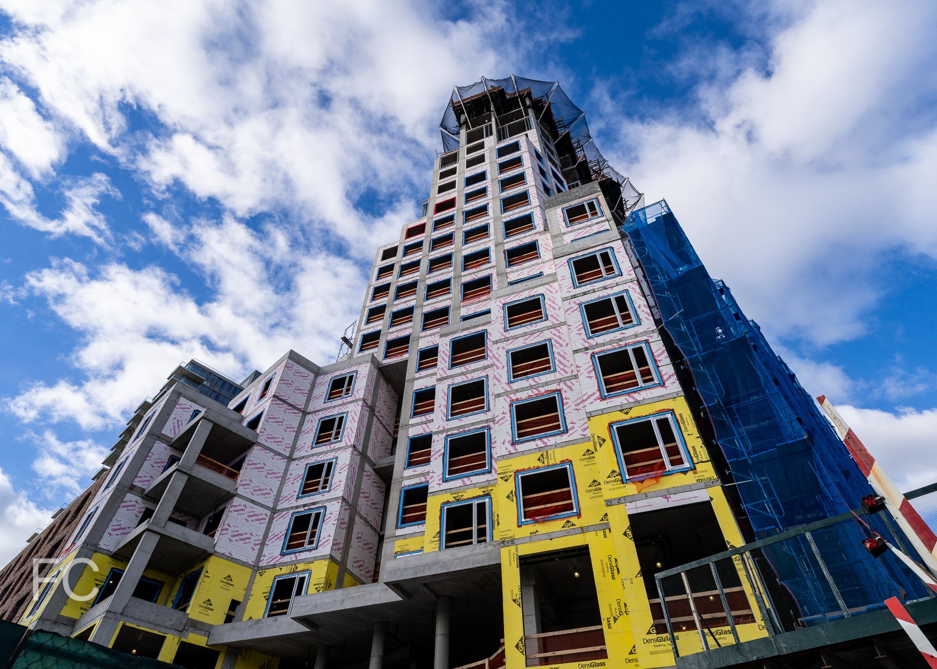Construction Update: Gardenhouse

Northeast corner from Wilshire Boulevard.
Construction is wrapping up at Gardenhouse, MAD Architects’ first US project in the Beverly Hills neighborhood of Los Angeles. The project includes 18 residential units, ranging in type from three townhouses, five villas, two studios and eight condominiums, atop a commercial ground floor. A living wall of native, drought-tolerant succulents and vines wraps the north and east facade of the three story podium that contains the condo units. Clustered white villas sit atop the podium and house the townhouses and villas.
Northeast corner from Wilshire Boulevard.
Closeup of the east facade.
North facade from Wilshire Boulevard.
East facade from South Stanley Drive.
East facade from South Stanley Drive.
East facade from South Stanley Drive.
Closeup of the east facade.
Southeast corner from South Stanley Drive.
Southwest corner from Charleville Boulevard.
Architects: MAD Architects (Design Architect), Gruen Associates (Executive Architect); Interior Designer: Rottet Studio; Structural Engineer: John Labib & Associates; MEP Engineer: Breen Engineering Inc.; Landscape Architect: Gruen Associates; Developer: Palisades Capital Partners LLC; Program: Residential Condo; Location: Los Angeles, CA; Completion: 2020.
