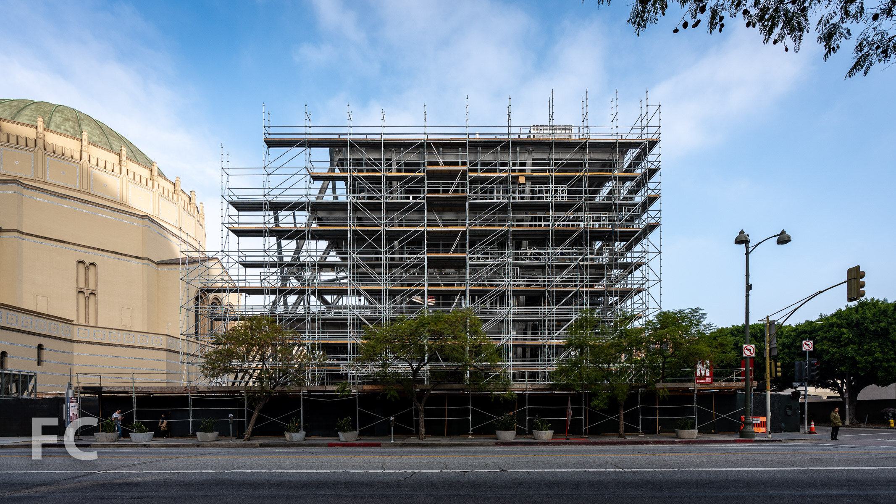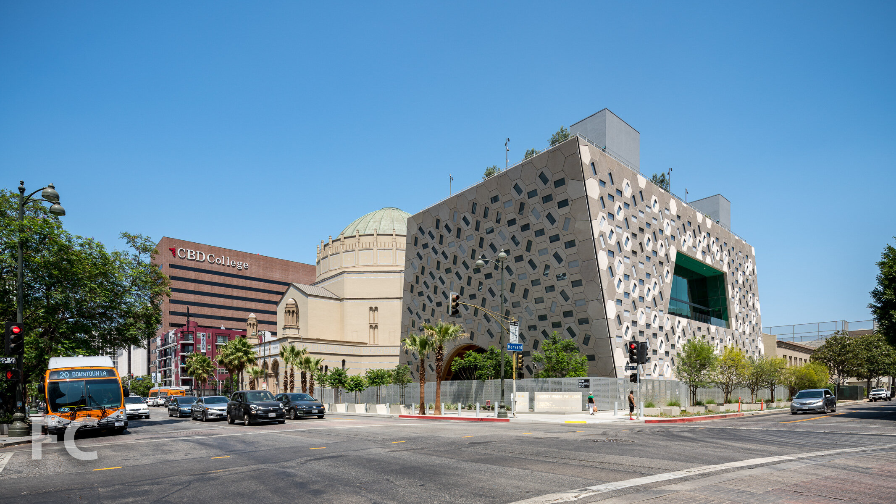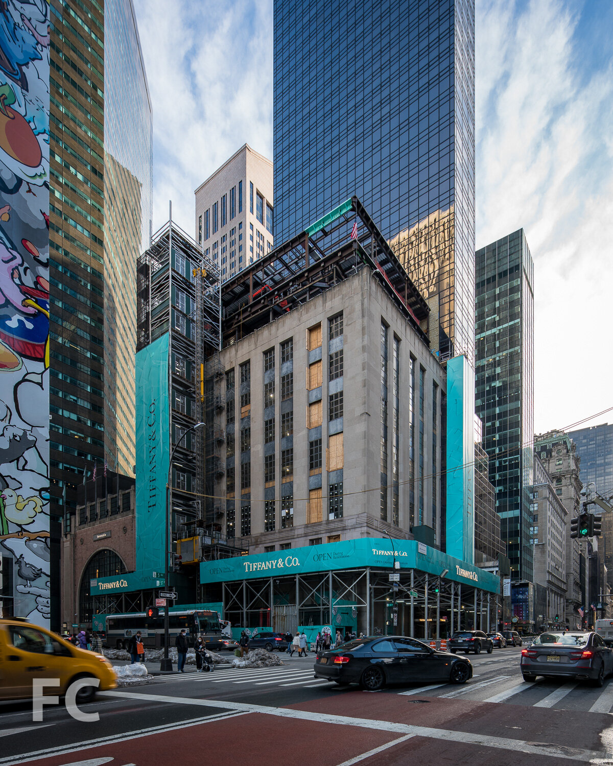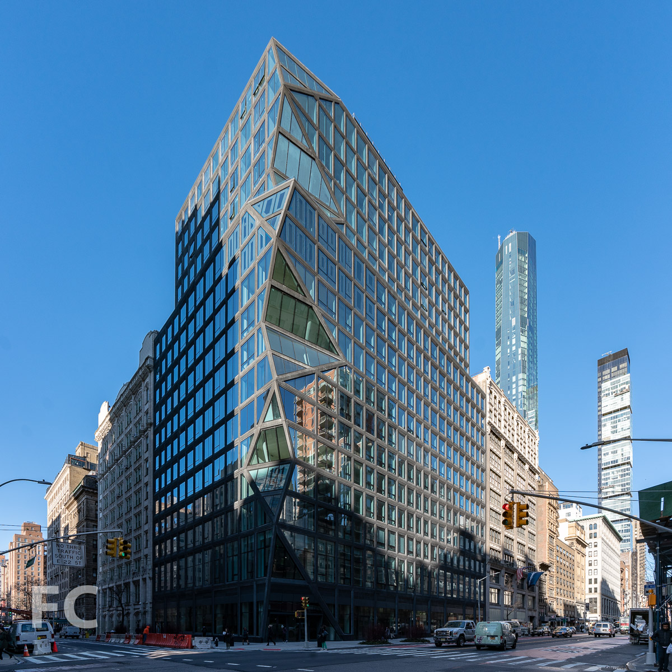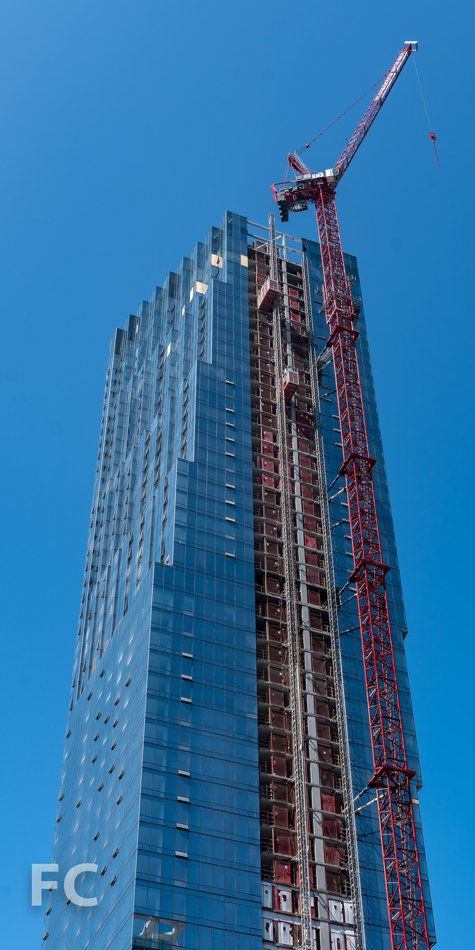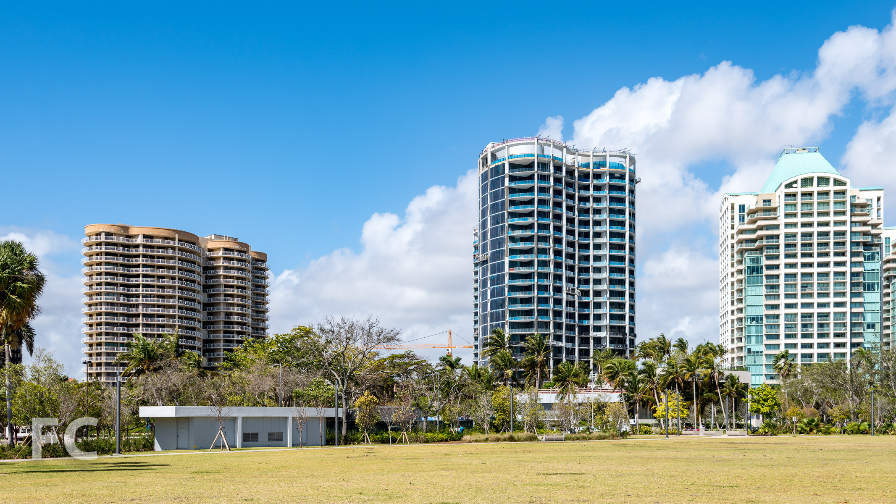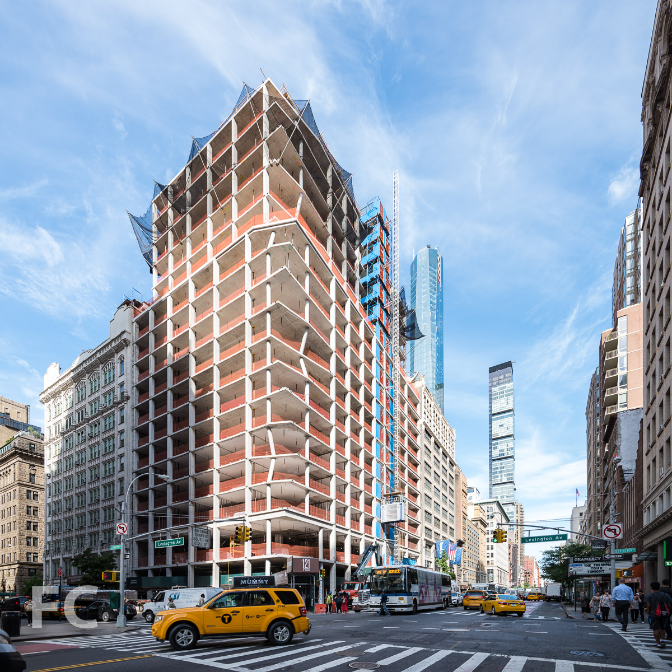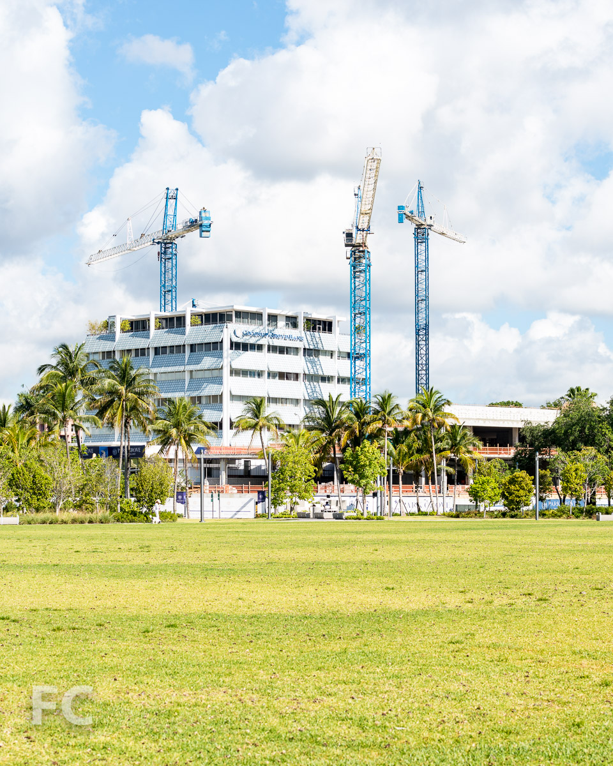Construction Tour: Audrey Irmas Pavilion at Wilshire Boulevard Temple

A rendering of the Audrey Irmas Pavilion. Rendering courtesy of OMA New York.
At the corner of Wilshire and Hobart Boulevard sits the Wilshire Boulevard Temple, a worship space for the oldest Jewish congregation in Los Angeles. The Moorish-style building, completed in 1929 by architect Abram M. Edelman, will soon be joined by a new multi-purpose event space for both the congregation and the surrounding city. Designed by Shohei Shigematsu of OMA New York, the Audrey Irmas Pavilion sits adjacent to the 1929 temple in a 5-story trapezoidal form that respects the landmarked building by sloping away from it, opening up a view corridor to the temple’s east facade. Steel superstructure has topped out and facade installation will soon be underway.
Southwest corner of the temple (left) and the new pavilion (right).
South facade of the temple (left) and the new pavilion (right).
The pavilions trapezoidal massing is punctured by three distinct volumes - a main event space, a smaller multi-purpose room and a sunken garden - that frame views of the temple and the surrounding neighborhood.
Southwest corner of the Audrey Irmas Pavilion.
South facade of the Audrey Irmas Pavilion.
Southeast corner of the Audrey Irmas Pavilion.
Rendering of the west facade of the Audrey Irmas Pavilion (left) and the temple (right). Courtesy of OMA New York.
West facade of the Audrey Irmas Pavilion.
Southwest corner of the Audrey Irmas Pavilion.
Looking up at the west facade of the Audrey Irmas Pavilion.
Rendering of the east facade of the Audrey Irmas Pavilion. Rendering courtesy of OMA New York.
Exterior cladding for the pavilion will pay homage to the temple dome’s octagonal tiling with hexagonal glass fiber reinforced concrete (GFRC) panels. The pavilion will be clad in 1280 of these panels, which are approximately five-and-a-half feet tall and weigh 200 pounds. Rectangular windows and louver screens are inset into the hexagons and rotated in a randomized pattern that lends further texture to the facade.
Facade mockup.
Southwest corner of the Audrey Irmas Pavilion.
Rendering of the ground floor main event space. Rendering courtesy of OMA New York.
The main event space on the ground floor will reference the temple’s iconic dome with its 36-foot tall arced ceiling that spans the entire width of the space. Extending north to south, the arc creates a column free space capable of hosting a variety of programs. A skylight at the ceiling will allow for views of the temple’s dome, continuing the building’s engagement with the existing structure.
Main event space from the level one mezzanine.
Looking up through the skylight to the temple’s dome from the main event space.
Above the main event space, the second floor will offer a chapel, meeting spaces, and a west facing outdoor terrace with views to the existing temple . Offices will occupy the third floor.
Second floor outdoor terrace.
Second floor outdoor terrace.
The fourth floor will serve as the future home of the Wallis Annenberg Center on Purposeful Aging with programming dedicated to wellness, creativity, tech exploration, social connection, community engagement, and financial security.
A sunken garden extends vertically through the pavilion floors up to the roof, furthering the vertical connection of space with circular and semi-circular slab openings. The roof terrace will feature numerous planters and olive trees
Future home of the Wallis Annenberg Center on Purposeful Aging.
Roof terrace.
Looking down to the sunken garden from the roof terrace.
View west towards the existing temple from the roof terrace.
Wilshire Boulevard Temple
Looking up at the temple’s dome.
Modeled after Rome's Pantheon, the temple’s Byzantine revival dome, modeled after the Pantheon in Rome, measures 100 feet in diameter and rises 135 feet to the top from the street. The temple’s interior perimeter is ringed by the Biblically-themed Warner Memorial Murals, painted by Hugo Ballin and commissioned by the Warner Brothers.
View towards the Rose Window.
Architect: OMA New York (Design Architect), Gruen Associates (Executive Architect); Structure, MEP, Facades: Arup; Landscape Architect: Studio-MLA; Performance Space Consultants: Theatre DNA; Signage and Graphic Design: Space Agency; Civil Engineering: Rhyton Engineering; Lighting: L'Observatoire International; Client: Wilshire Boulevard Temple; Program: ; Location: Koreatown, Los Angeles, CA; Completion: Late 2020.
