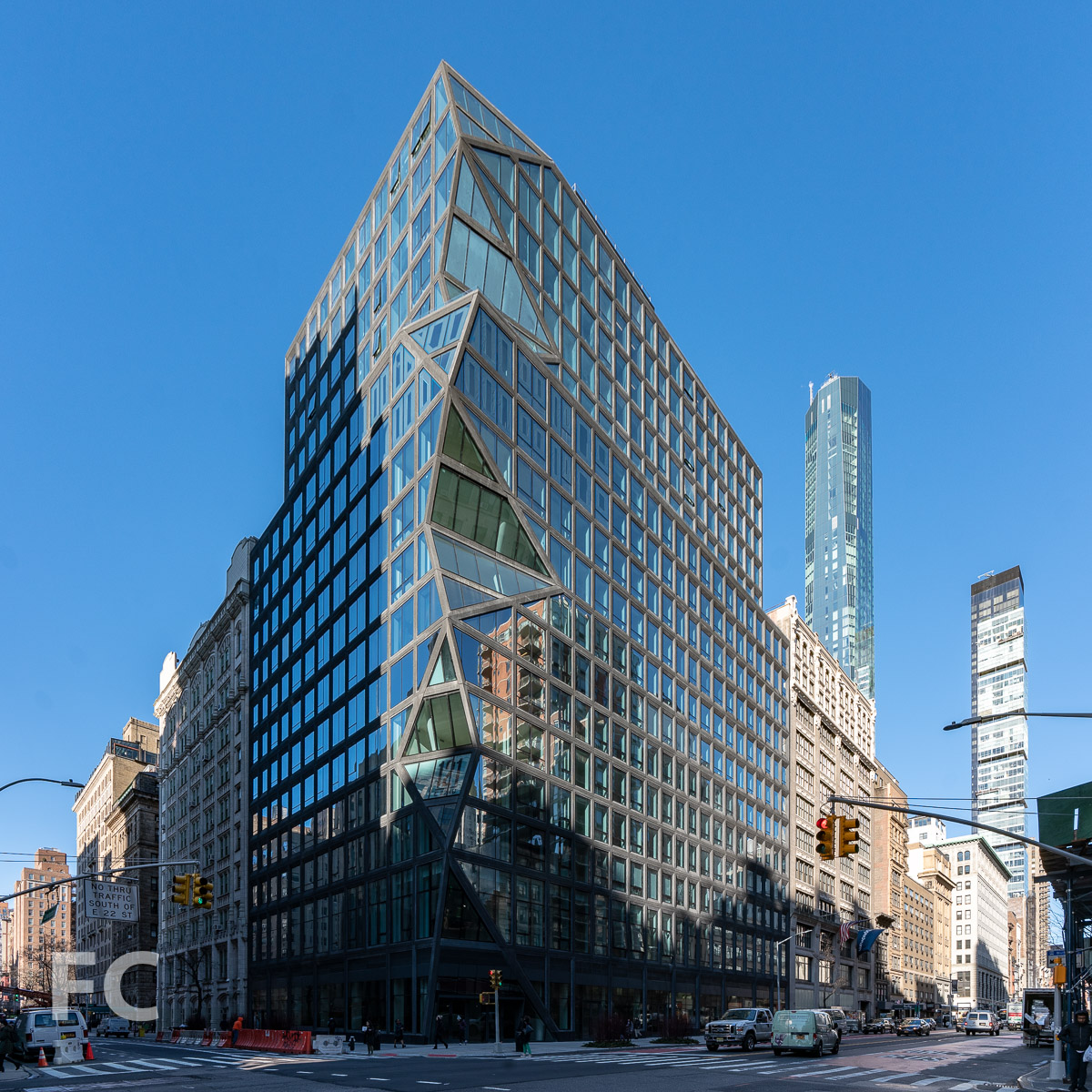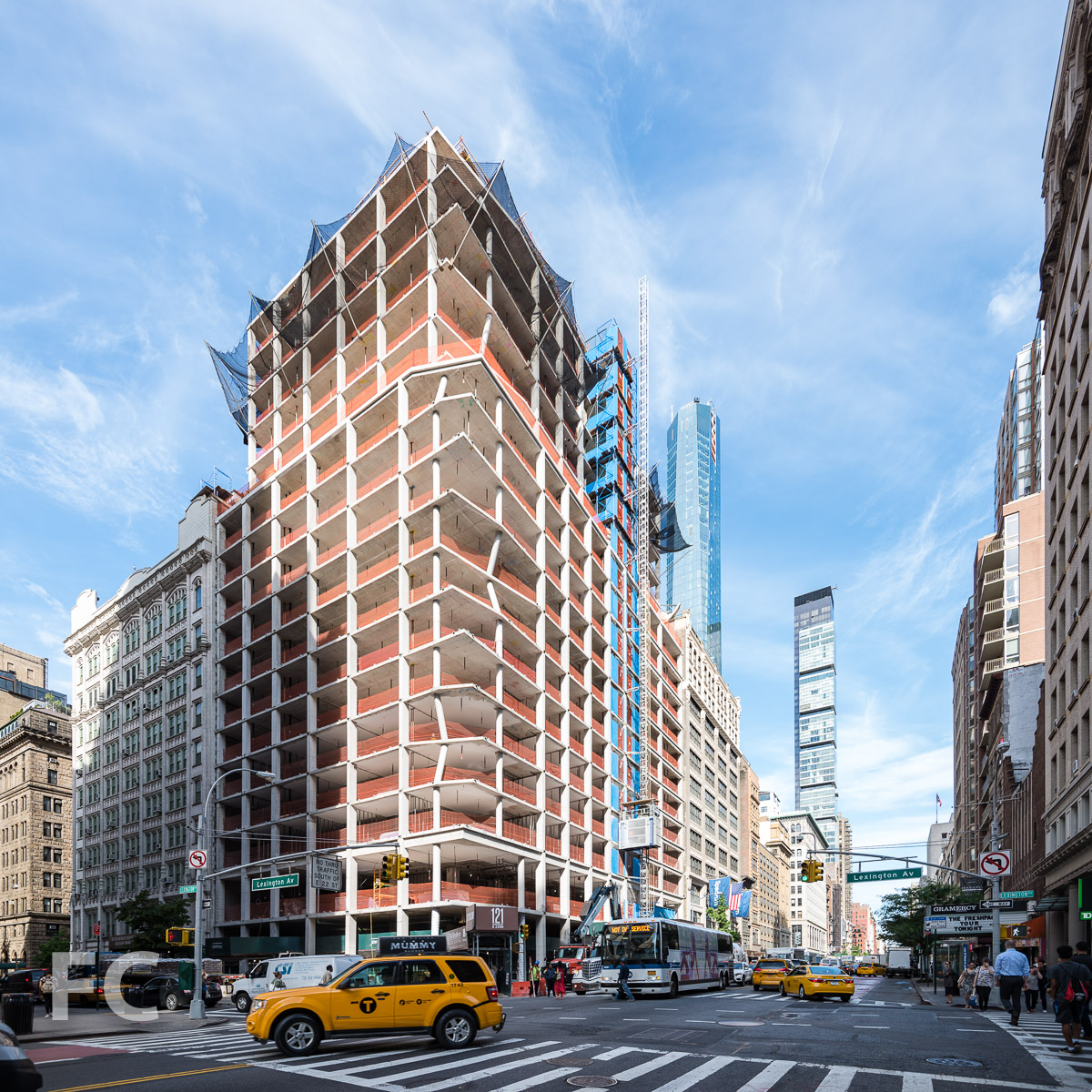Tour: 121 East 22nd Street

Northeast corner of the north facade.
Construction has wrapped up at 121 East 22nd Street, the two-tower residential development in the Flatiron District from Toll Brothers City Living and Gemdale Properties and Investment. OMA's New York office, led by partner Shohei Shigematsu, is responsible for the design of the 18-story residential development, the firm's first in the city.
North facade from East 23rd Street.
Northeast corner of the north facade from East 23rd Street.
Addressing the neighborhood's pre-war architectural context, the façade of the north tower features a punched window design that transitions to a faceted northeast corner with glazing that frames views from multiple angles. This faceted corner echoes the faceted design of the smaller tower on East 22nd Street.
Northeast corner of the north facade.
North façade of the north tower from East 23rd Street.
South façade of the south tower from East 22nd Street.
At the south tower, located mid-block on East 22nd Street, the façade features dark-toned precast panels, in either a single or double bay configuration, with windows inset into warped rectangular cutouts.
Looking up at the south façade of the south tower from East 22nd Street.
Residential lobby entrance at the south tower from East 22nd Street.
Elevator lobby.
Lobby stone detail.
A central courtyard links the two towers and provides a focal point for the indoor pool and adjacent fitness center. Other amenities include a residents’ lounge and adjacent terrace, screening room, children’s playroom, and rooftop terrace.
Courtyard.
Looking up from the central courtyard.
Indoor pool.
Residents’ lounge.
Residents’ lounge.
Amenity terrace.
Screening room.
Model Residential Unit - South Tower
Residential corridor.
There are 140 residential condo units between the two towers, each featuring kitchens with Gaggenau appliances, polished quartz countertops, and acid-etched, black-painted glass cabinetry. Master bathrooms in the units feature Calacatta Paonazzo marble countertops, tub decks, and white oak cabinetry.
Living/dining room.
Kitchen.
Master bedroom.
Master bathroom.
Model Residential Unit - North Tower
Living room at northeast corner.
Kitchen.
Master bedroom.
Master bathroom.
Rooftop Terrace
Looking down to the central courtyard from the rooftop terrace.
West view from the rooftop terrace.
North view from the rooftop terrace.
Architects: OMA NY (Design Architect), SLCE Architects (Architect of Record); Developers: Toll Brothers City Living with Gemdale Properties and Investment; Program: Residential; Location: Flatiron District, New York, NY; Completion: 2019.


