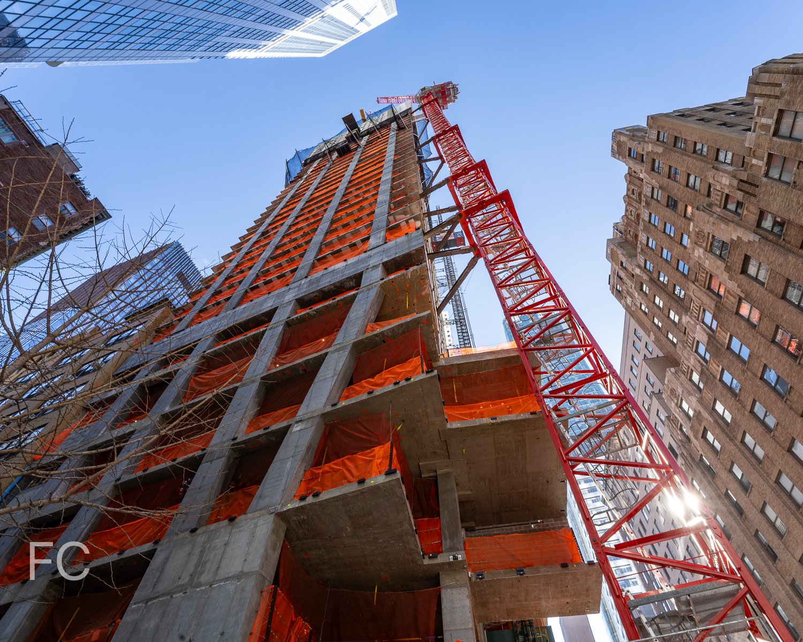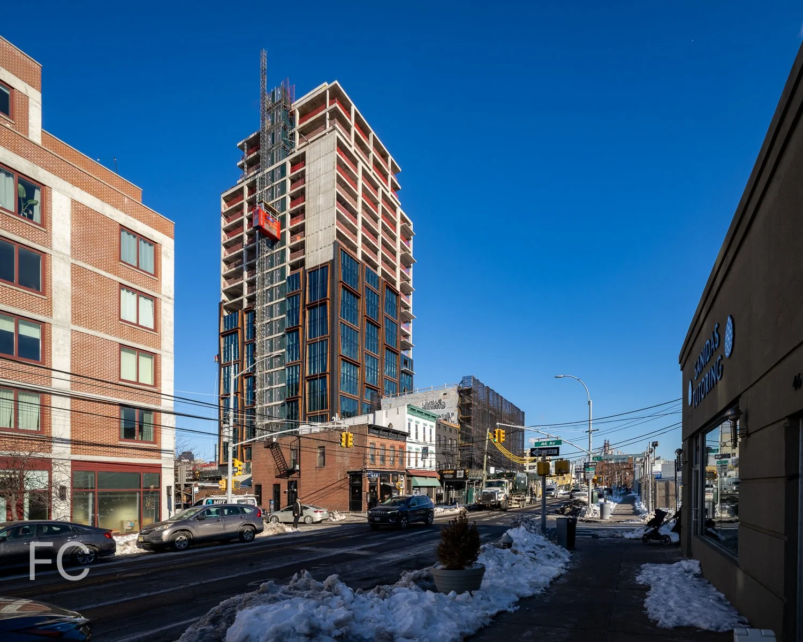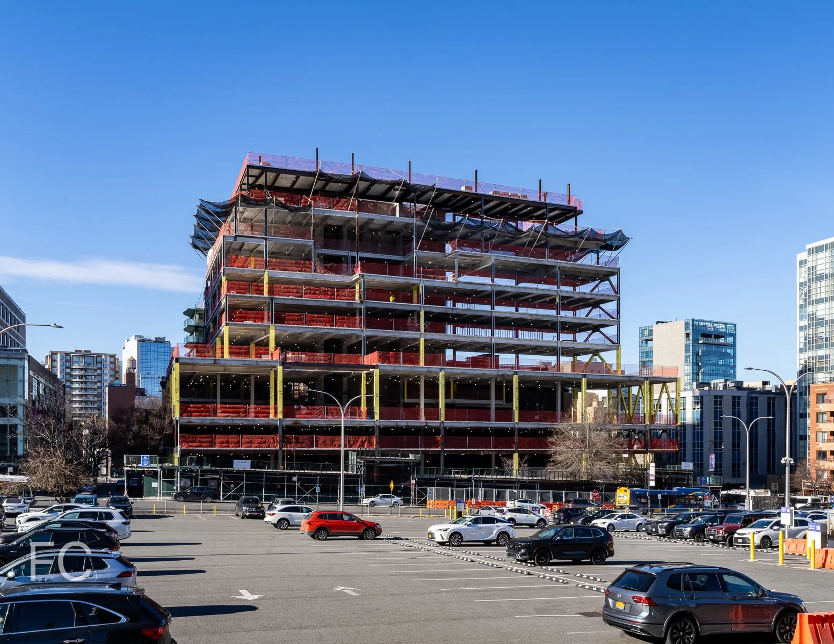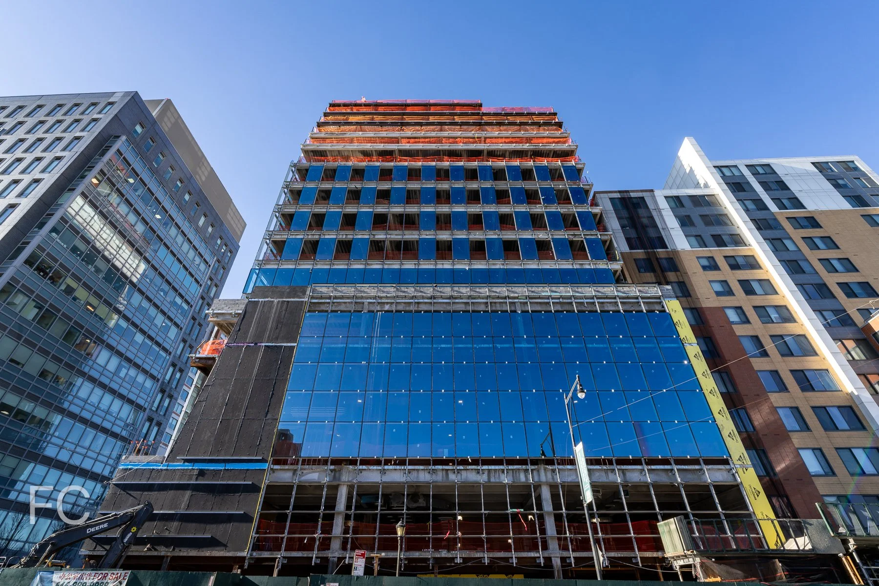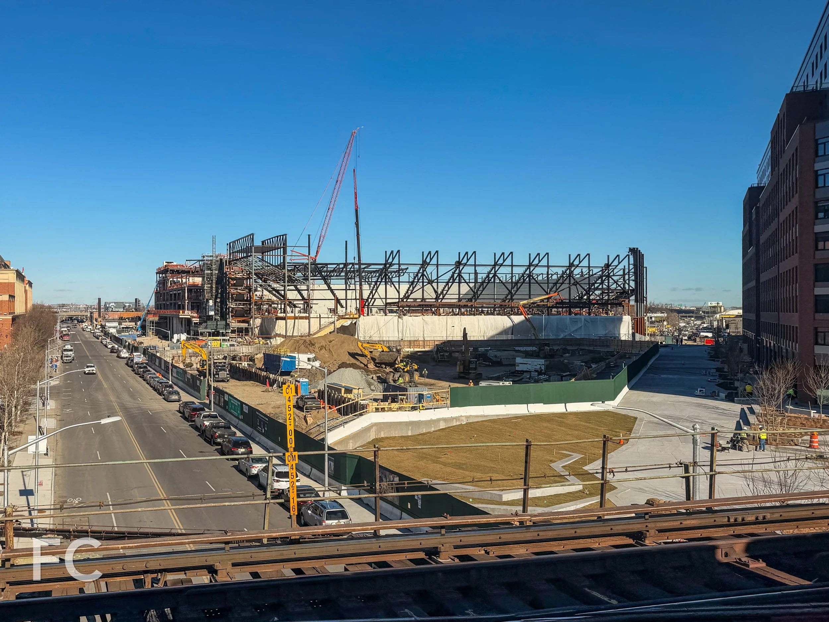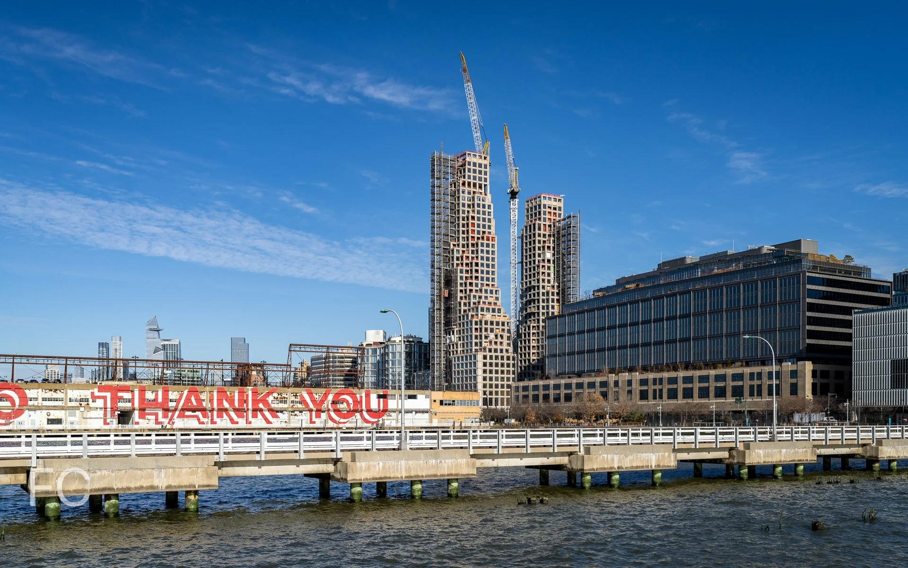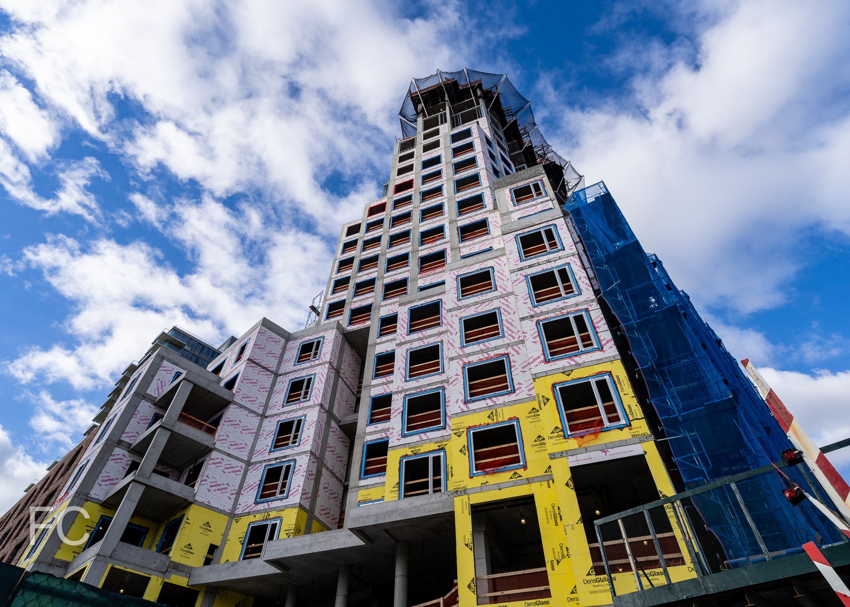Construction Update: The Wharf DC - Phase Two
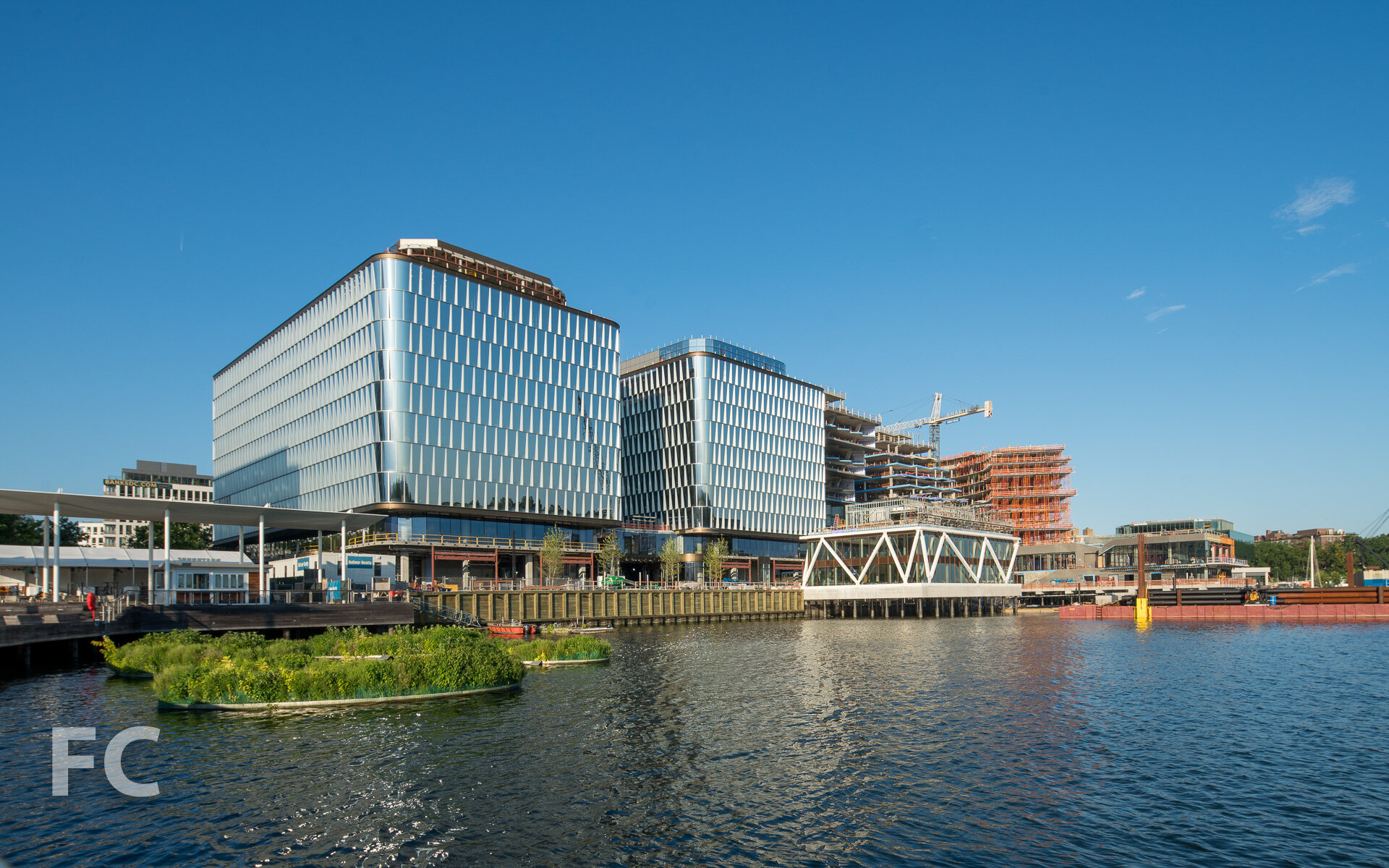
Construction is ongoing at The Wharf’s phase two development at the Southwest Waterfront in Washington, DC. Developers Hoffman & Associates and Madison Marquette opened phase one in October 2016 with five buildings with residential, hotel, office, retail, and private event space. When completed in 2022, the second phase will offer 1.25 million square feet of mixed-use space in five additional buildings and two water buildings at the southern half of The Wharf.
Parcels 6 and 7
SHoP Architects is overseeing the design of Parcel 6 and 7’s 500,000 square feet of Class A office space and 33,000 square feet of retail space. The program is split among two buildings connected at the lower levels and clad in a glass curtain wall.
Parcel 6 and 7 facade detail.
North facade of Parcel 6.
Northeast corner of Parcel 6 from Maine Avenue SW.
East facade of Parcels 6 and 7 from Maine Avenue SW.
Water Building 1
Hollwich Kushner is overseeing the design of Water Building 1, a three-story hospitality structure built over a pier in the Potomac River. A steel ring truss of rectangular hollow sections and glass curtain wall clad the lower two floors of the concrete flat slab structure.
Parcel 8
ODA New York is leading the design on the mixed-use Parcel 8 building, which will offer 235 apartments and a 131-key hotel with 10,000 square feet of retail at the base.
Southwest facade of Parcel 8.
Northeast facade of Parcel 8 from Maine Avenue SW.
Southeast corner of Parcel 8 from Maine Avenue SW.
Parcel 9
Rafael Vinoly is leading the design of Parcel 9, which will offer 96 residential condo units and 18,000 square feet of retail.
East facade of Parcel 9 from Maine Avenue SW.
Northeast corner of Parcel 9 from Maine Avenue SW.
North facade of Parcel 9 from Maine Avenue SW.
Parcel 10
At the southern edge of the Wharf’s phase two, Morris Adjmi Architects is overseeing a five-story structure with 60,000 square feet of office space with 15,000 square feet of retail.
Southeast corner of Parcel 10 from Water Street SW.
Northeast corner of Parcel 10 from Water Street SW.
North facade of Parcel 10 from Water Street SW.
Phase two buildings.
Architects: Perkins Eastman (Master Plan and Executive Architect of Phase 1 and 2), SHoP Architects with WDG Architecture (Parcel 6 and 7), ODA New York (Parcel 8), Rafael Vinoly (Parcel 9), Morris Adjmi Architects (Parcel 10), Hollwich Kushner (Water Building 1), S9 Architects; Developers: Hoffman & Associates and Madison Marquette; Program: Residential, Hotel, Office, Retail, Parking, Boat Slip, Park; Location: The Wharf, Washington, DC; Completion: 2022.

