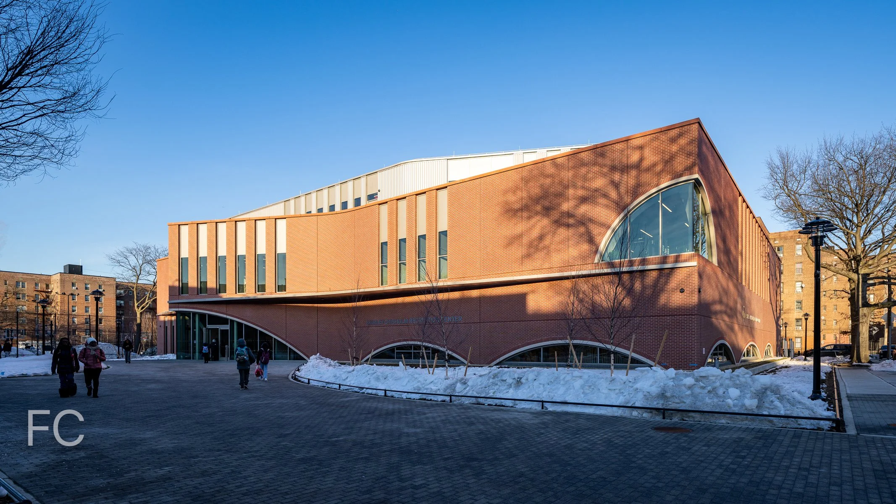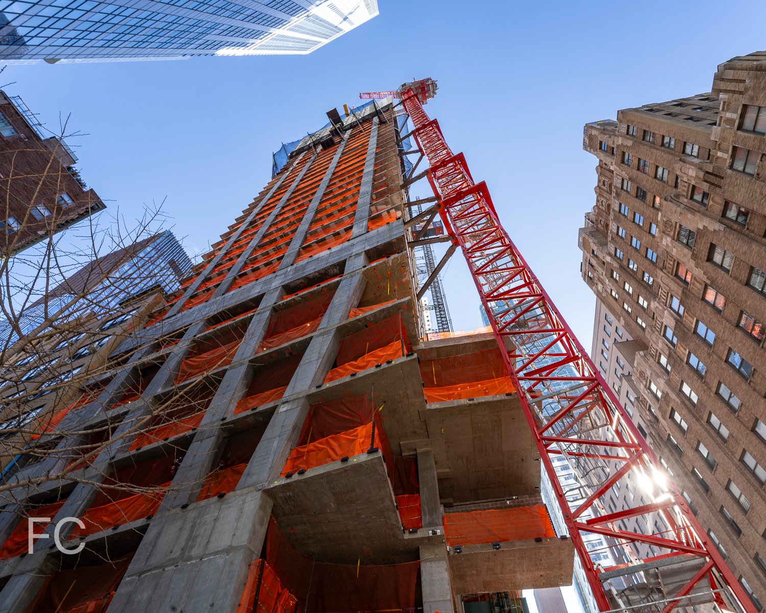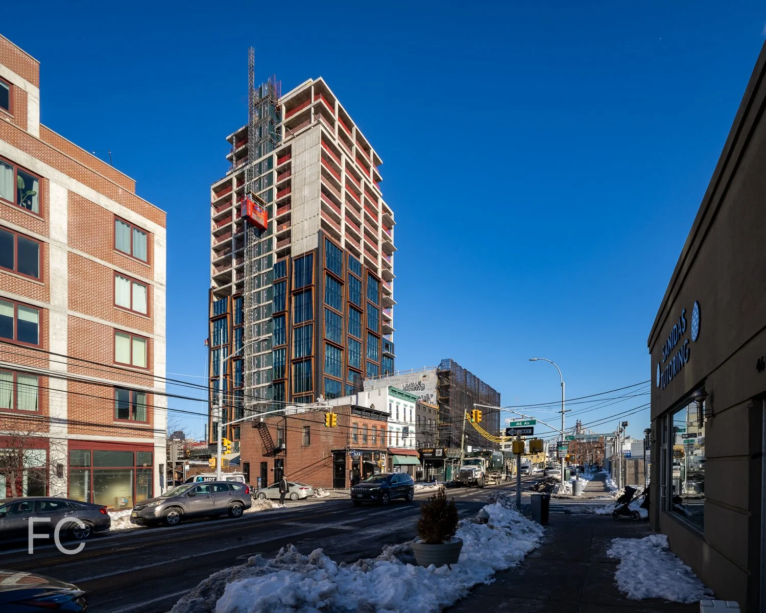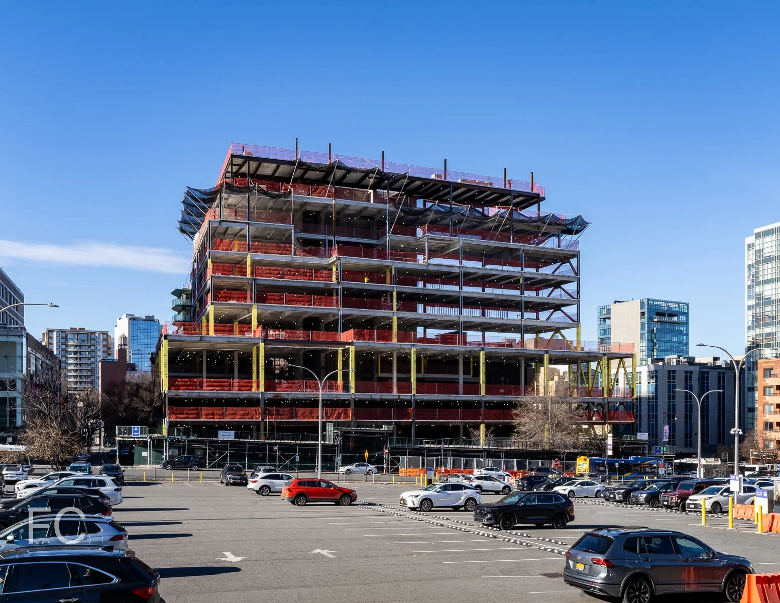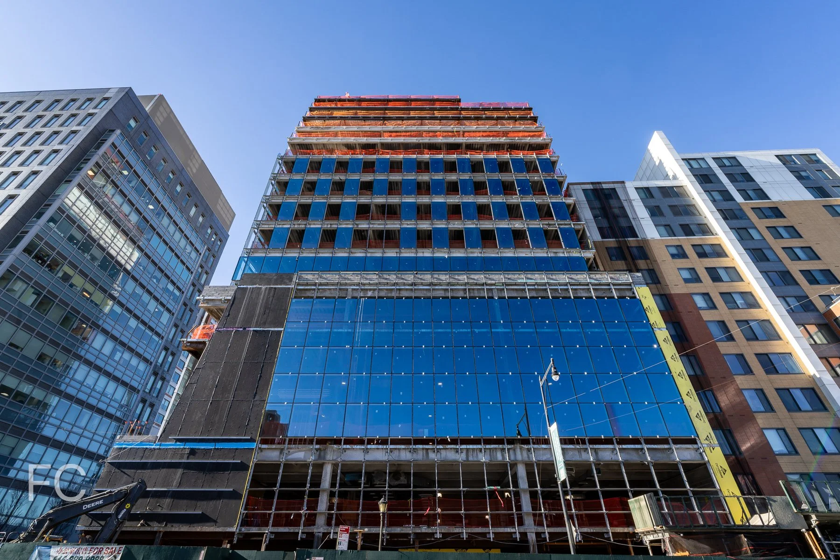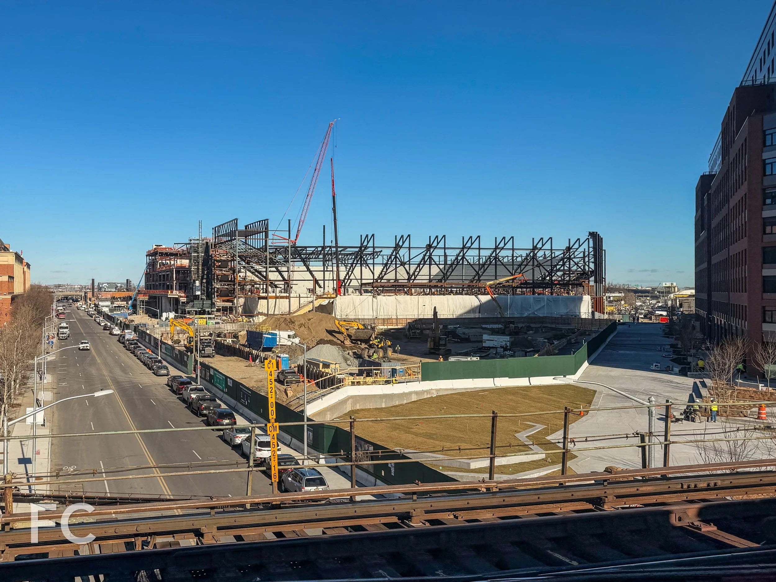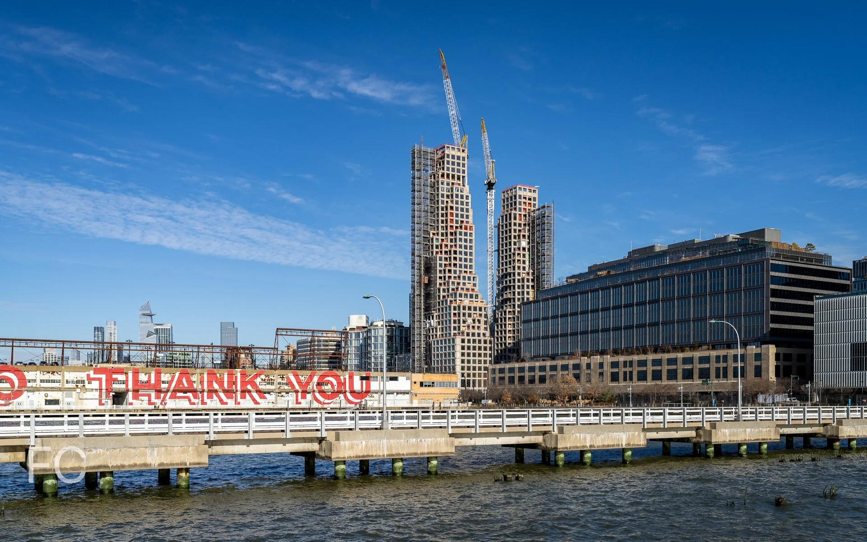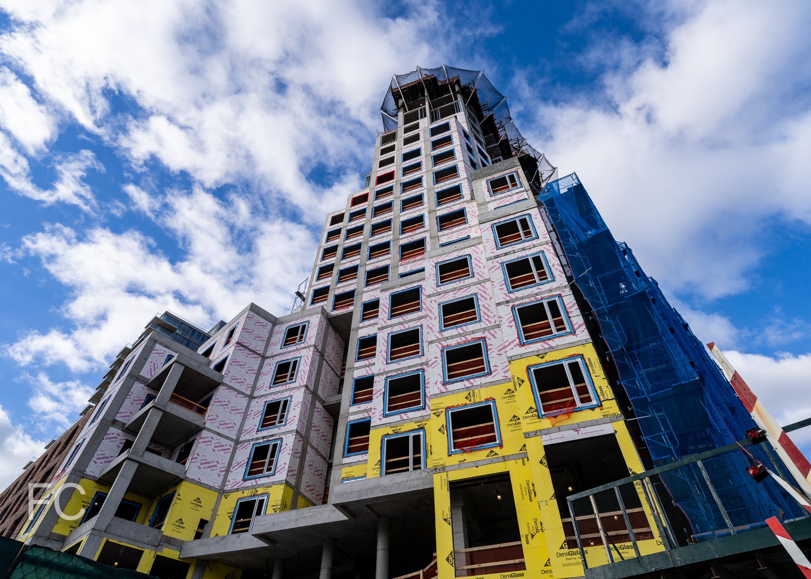Construction Tour: 662 Pacific Street

Southwest corner from Dean Street.
Facade installation is wrapping up at the Brodsky Organization’s 27-story residential rental tower at 662 Pacific Street in Prospect Heights, Brooklyn. The tower is part of the Pacific Park development and will offer 312 rental units and a 616-seat public middle school at the five-story base. Marvel Architects has led the design, which features a massing of stacked rectangular volumes clad in hand laid brick and large punch windows. A light tan brick clads the upper residential volumes, while a dark gray brick and larger windows clad the school volume below.
Looking up at the west facade from 6th Avenue.
North facade from 6th Avenue.
Looking up at the south facade from Dean Street.
Southeast corner from Dean Street.
East facade from Dean Street.
Residents will have access to a gym, residential lounges, an outdoor terrace, and a children’s playroom.
View northwest towards Downtown Brooklyn from the rooftop terrace.
View north towards 18 6th Avenue and Midtown from the rooftop terrace.
View north towards Midtown from the rooftop terrace.
View west towards the Statue of Liberty from the rooftop terrace.
View northeast towards Long Island City from the rooftop terrace.
Looking up at the south facade from the rooftop terrace.
View south towards Park Slope from a residential unit.
Architect: Marvel Architects; Developer: Brodsky Organization; Program: Residential Rental, Public School; Location: Prospect Heights, Brooklyn, NY; Completion: Late 2021.
