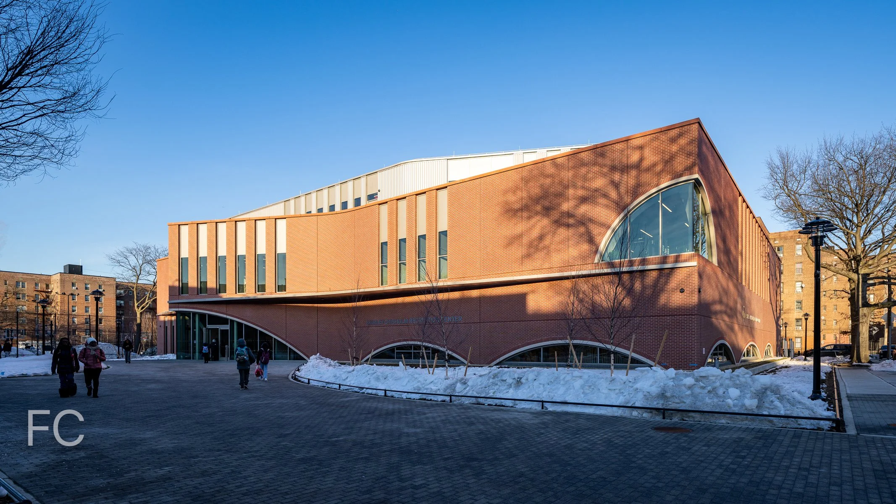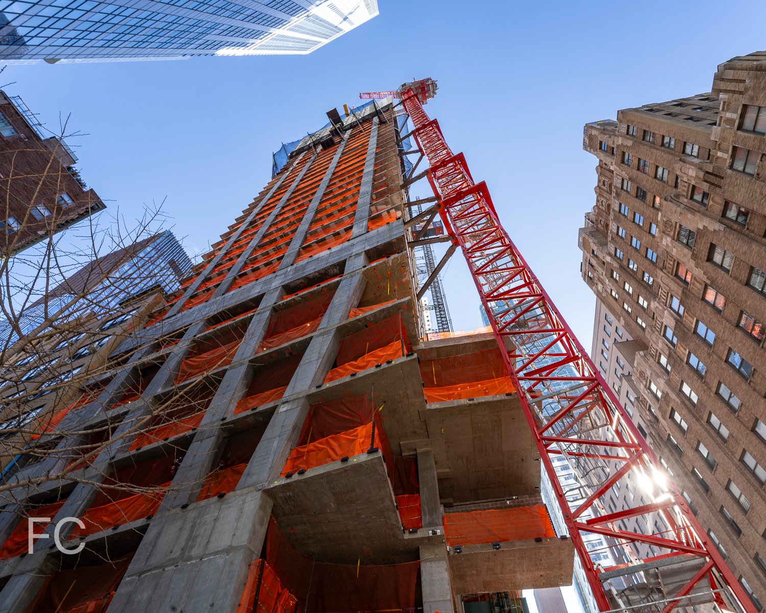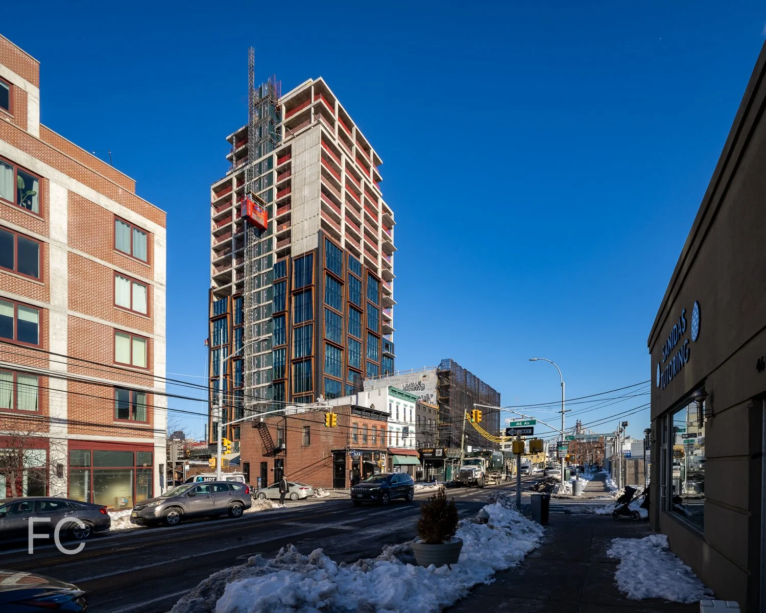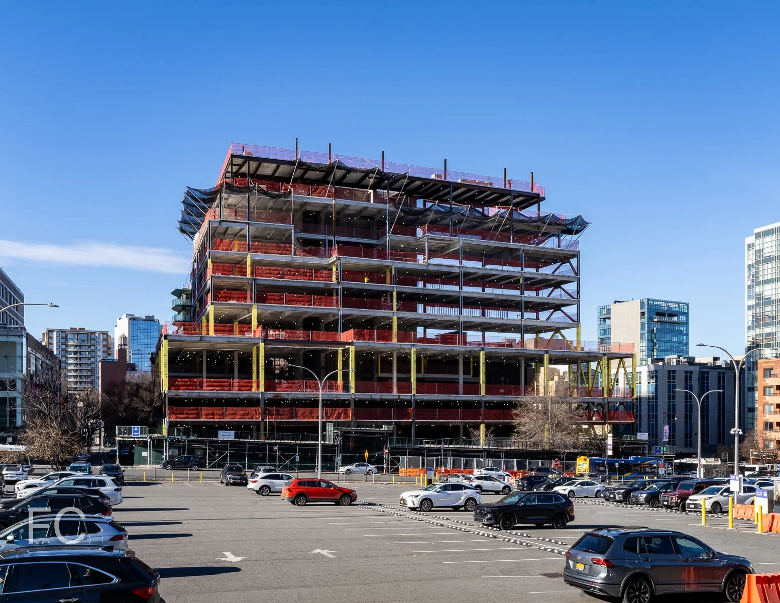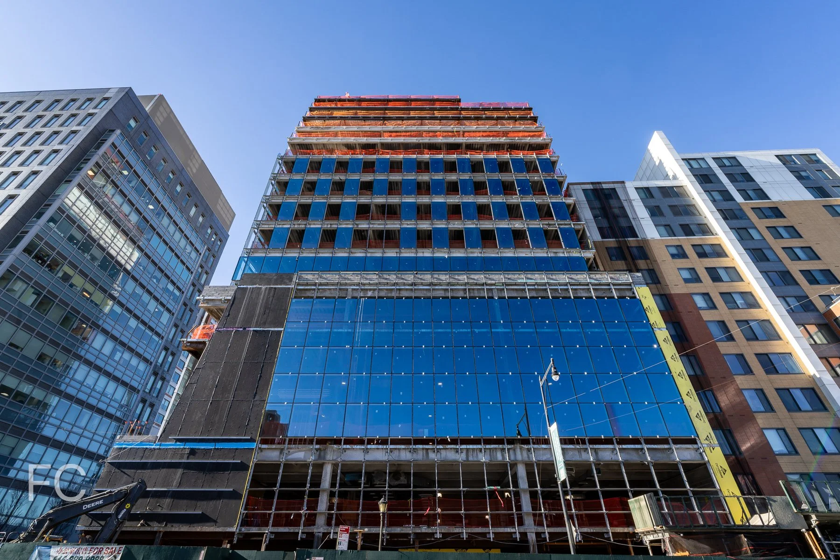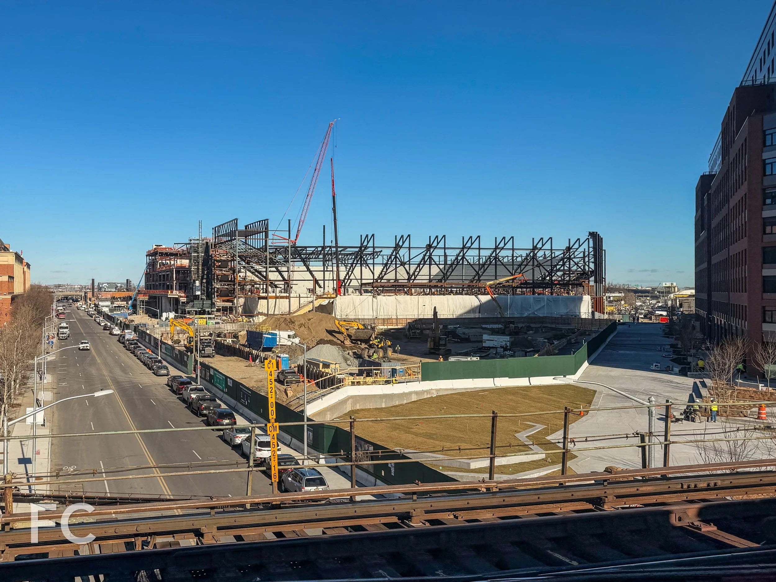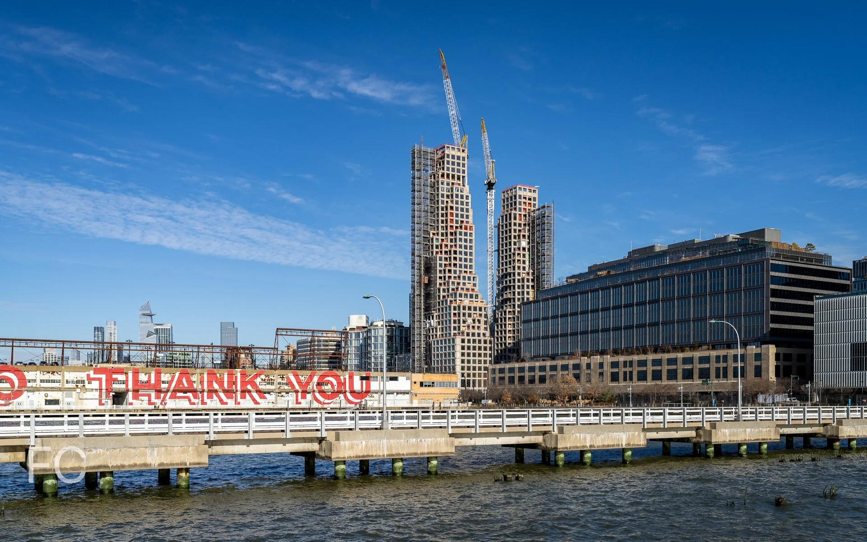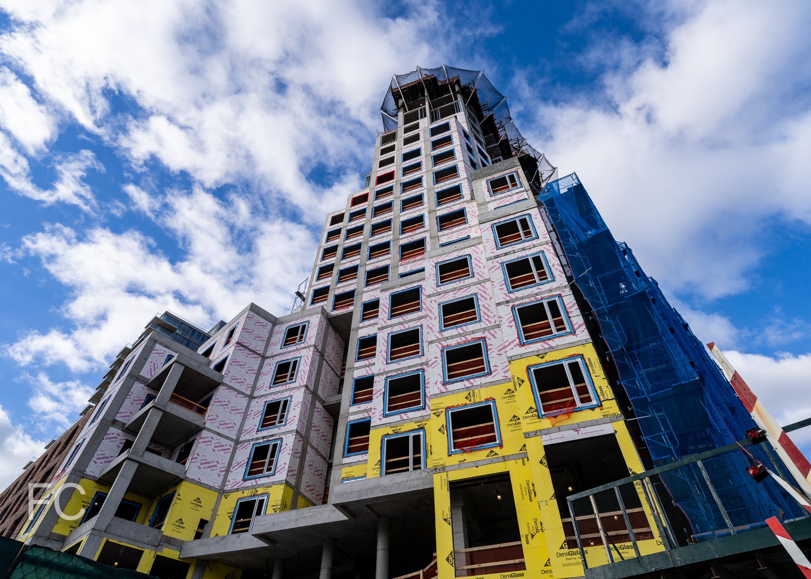Construction Tour: 12 W 48

North facade from West 48th Street.
Exterior facade installation is wrapping up at DNA Development’s 12 West 48th Street, a new stand-alone white box property with flexibility to accommodate office and retail. Designed by Ennead Architects, the project is adjacent to Rockefeller Center and includes 30,939 square feet of space across four floors, with a basement and fifth floor rooftop terrace for tenants. Ceiling heights range from 15’-8” at the upper floors to 20’ at the ground floor. An angled glass façade clads the 48th Street frontage and opens up the views along the street.
North facade from West 48th Street.
Looking up at the north facade.
Future ground floor entry.
North facing views from the fourth floor.
North facing views from the third floor.
North facing views from the third floor.
Third floor facing south towards rear terrace.
Future rooftop terrace at the fifth floor.
Future rooftop terrace at the fifth floor.
Architect: Ennead Architects; Developer: DNA Development; Program: Office, Retail; Location: Midtown, New York, NY; Completion: 2019.
