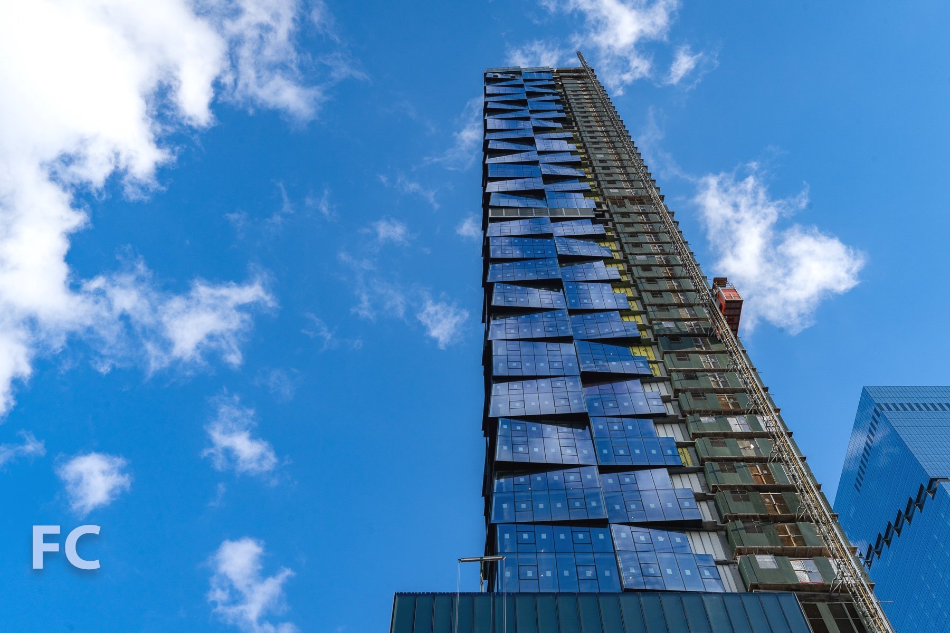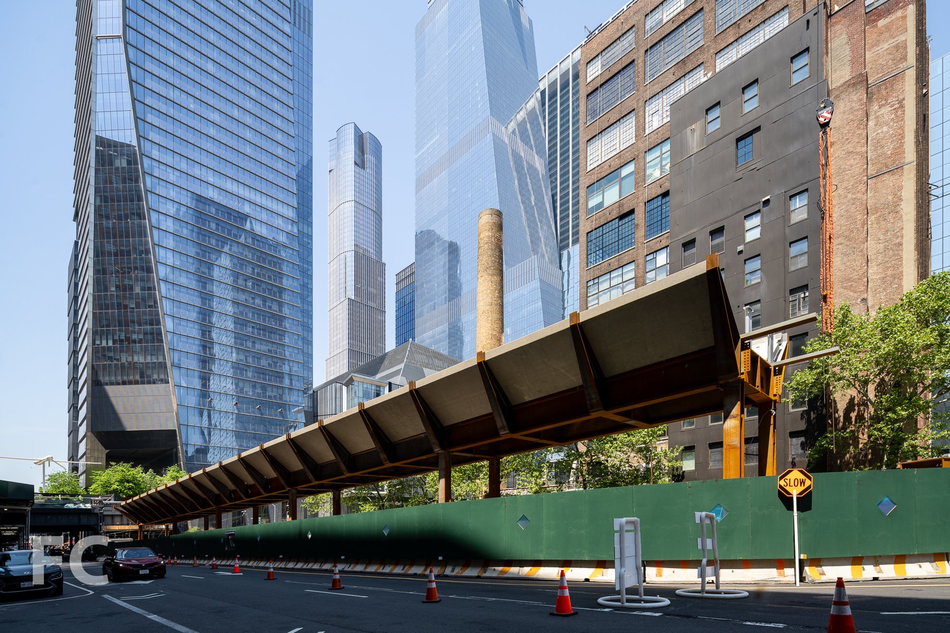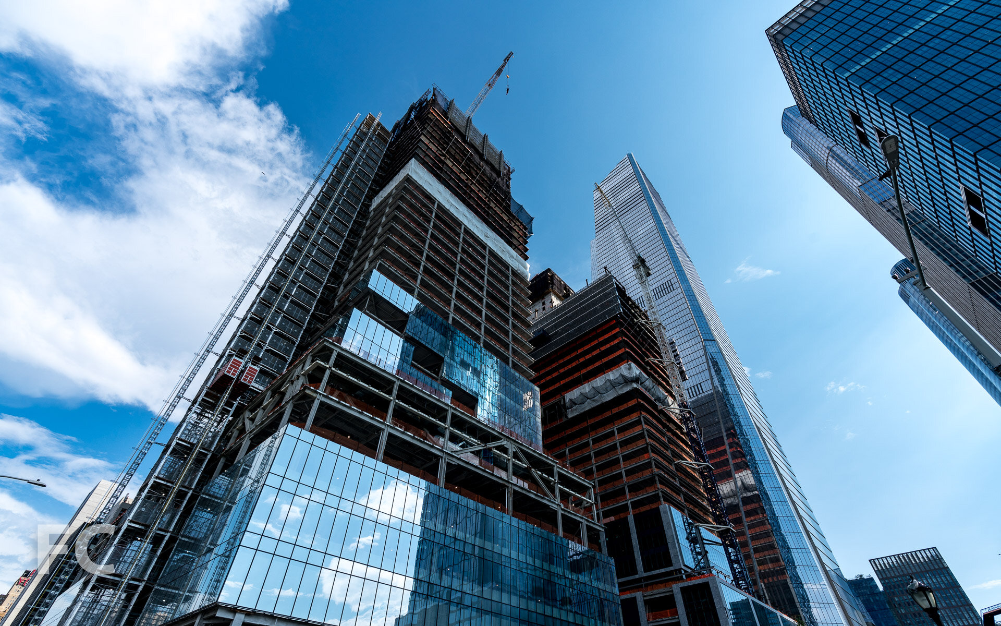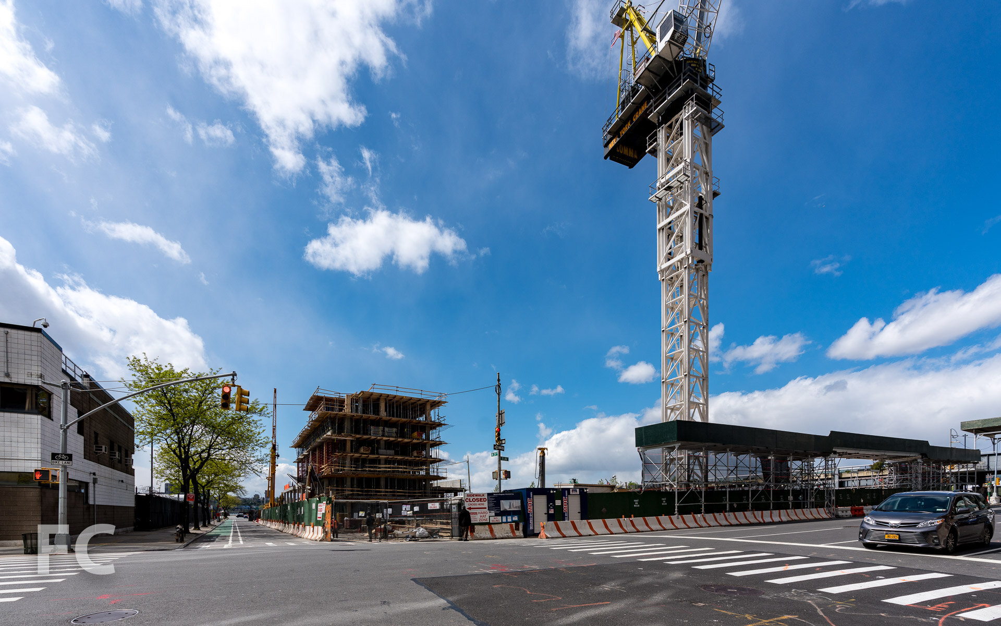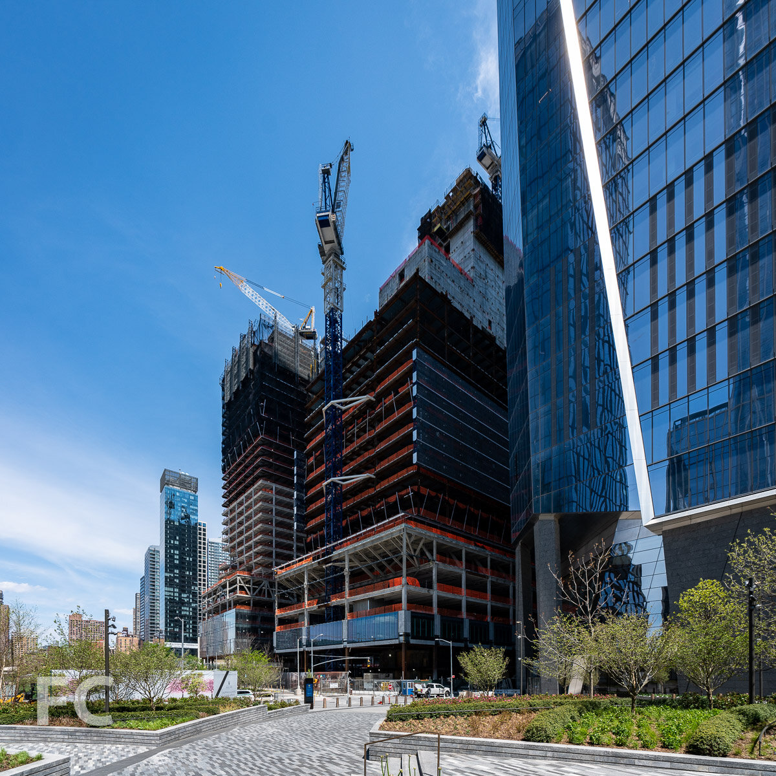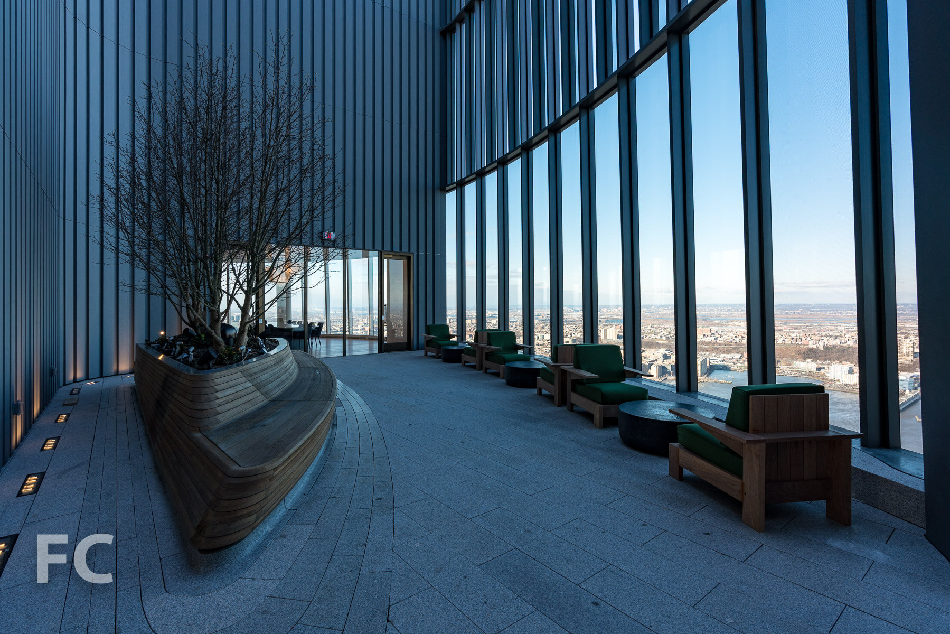Construction Update: Hudson Yards
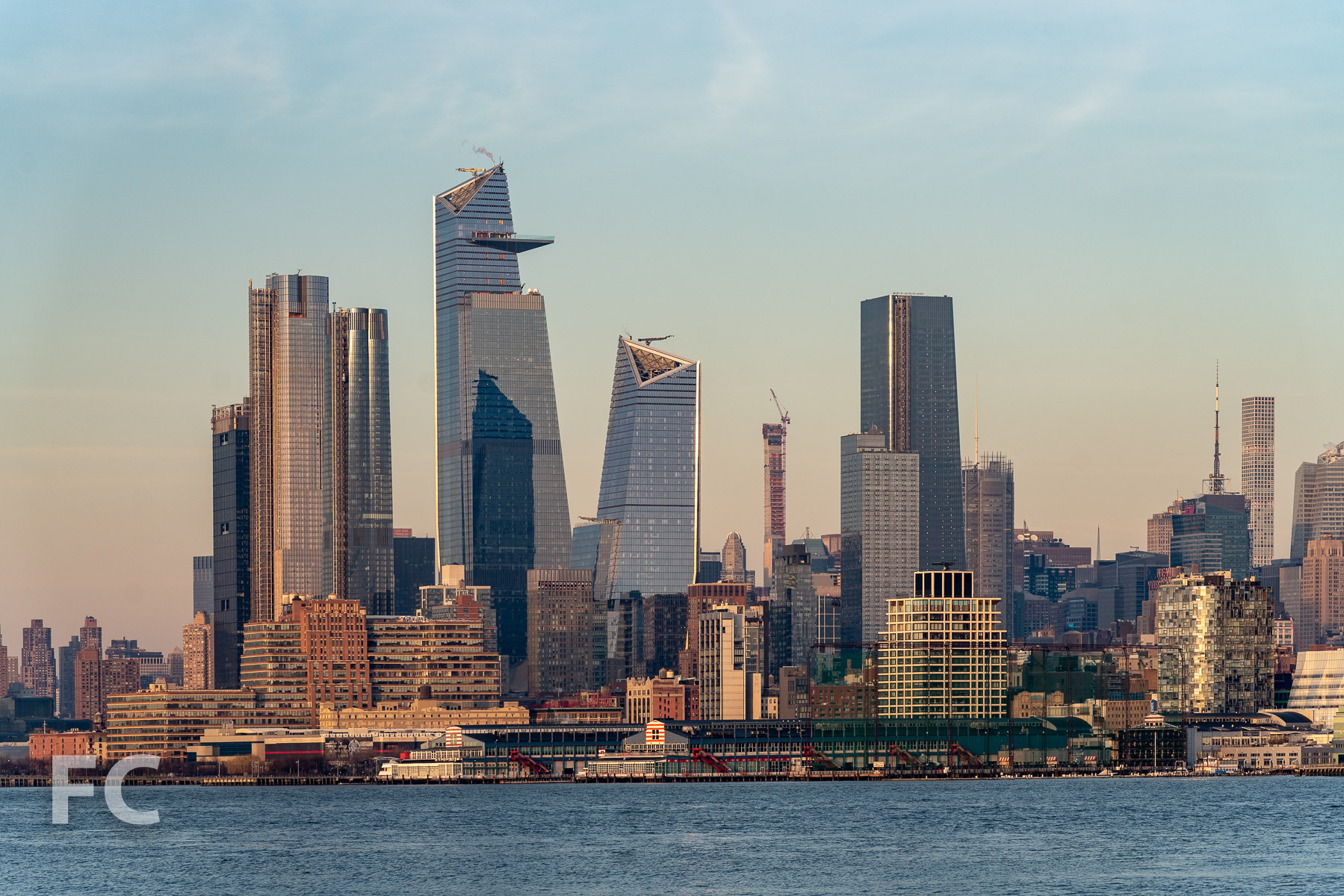
Hudson Yards' first phase is officially opening at the eastern rail yards. When complete, the 28-acre site will be the largest private real estate development in the history of the United States, and the city's largest since Rockefeller Center in the 1930's.
30 Hudson Yards
Designed by KPF, 30 Hudson Yards is a 92-story, 1,287-foot office tower at the northeastern corner of the rail yards. The development’s second office tower will house Time Warner Inc. and feature an open-air observation deck.
Northeast corner from 10th Avenue.
Looking up at the west facade.
The Shops and Restaurants at Hudson Yards
35 Hudson Yards
Designed by SOM, 35 Hudson Yards is a 72-story mixed-use tower that will be Hudson Yards' tallest residential building. The 1.1 million square-foot tower will include 137 private residences, an Equinox branded luxury hotel, an Equinox fitness club and spa, first-class office space, and ground-floor retail. Limestone and glass clad the exterior of the tower.
35 Hudson Yards - Sales Gallery
35 Hudson Yards - Lobby
35 Hudson Yards - Model Residence
Looking down on the site of 50 Hudson Yards (center) and the Spiral (left).
15 Hudson Yards
Designed by Diller Scofidio + Renfro in collaboration with Rockwell Group, 15 Hudson Yards is the development’s first residential tower. The 70-story tower will offer both condo and rental units. Sales for the 285 one- to four-bedroom condo units are underway.
15 Hudson Yards - Residential Lobby
15 Hudson Yards - Model Residence
View south from 15 Hudson Yards.
Looking down on the site of Hudson Yards phase two at the western rail yards from 15 Hudson Yards.
The Shed
Designed by the Rockwell Group and Diller Scofidio and Renfro, The Shed is a 200,000-square-foot structure for performance, visual and multi-disciplinary art. The project is composed of a six-story fixed building and a telescoping outer shell that can expand to the adjoining plaza to provide an additional hall for events. Panels of fritted ETFE cushions clad the steel structure of the telescoping outer shell. ETFE is lighter, more energy efficient, and more economical than glass, which allows for a lighter and more efficient structural system.
The Vessel
Thomas Heatherwick's Vessel is officially opening at the Hudson Yards' Public Square and Gardens. The $200 million dollar sculpture stands 150 feet tall and is constructed of 154 Italian-made stair modules, totaling 2,500 steps and 80 landings. Each stair module is constructed of a structural painted steel frame with an underside clad in polished copper-colored steel. The sculpture will serve as the centerpiece of the five acre Public Square and Gardens, designed by Nelson Byrd Woltz Landscape Architects.
55 Hudson Yards
Designed by Kohn Pedersen Fox with Kevin Roche John Dinkeloo and Associates, 55 Hudson Yards is a 51-story, 780-foot tower at the corner of 11th Avenue and West 34th Street. The tower's massing features a tenth floor setback that affords an outdoor terrace with views of the larger development as well as Hudson Park and the High Line. On the exterior, the curtain wall features black metal mullion caps that create a grid of chamfered rectangles.
Architects: KPF (10 Hudson Yards, 30 Hudson Yards, 55 Hudson Yards, Retail), Diller Scofidio + Renfro in collaboration with Rockwell Group (15 Hudson Yards, The Shed), Ismael Leyva Architects (15 Hudson Yards - Architect of Record), KRJDA (55 Hudson Yards); Developers: Related Companies, Oxford Properties Group; Program: Office, Retail; Location: Hudson Yards, New York, NY; Completion: 2016 (10 Hudson Yards), 2019 (15 Hudson Yards, 30 Hudson Yards, 35 Hudson Yards, 55 Hudson Yards, Retail, Public Square).

