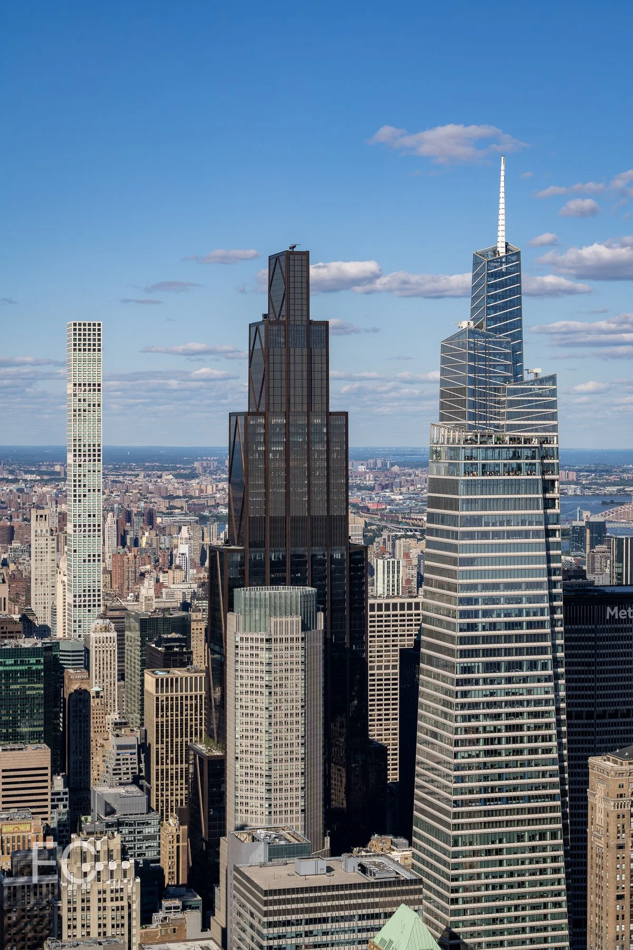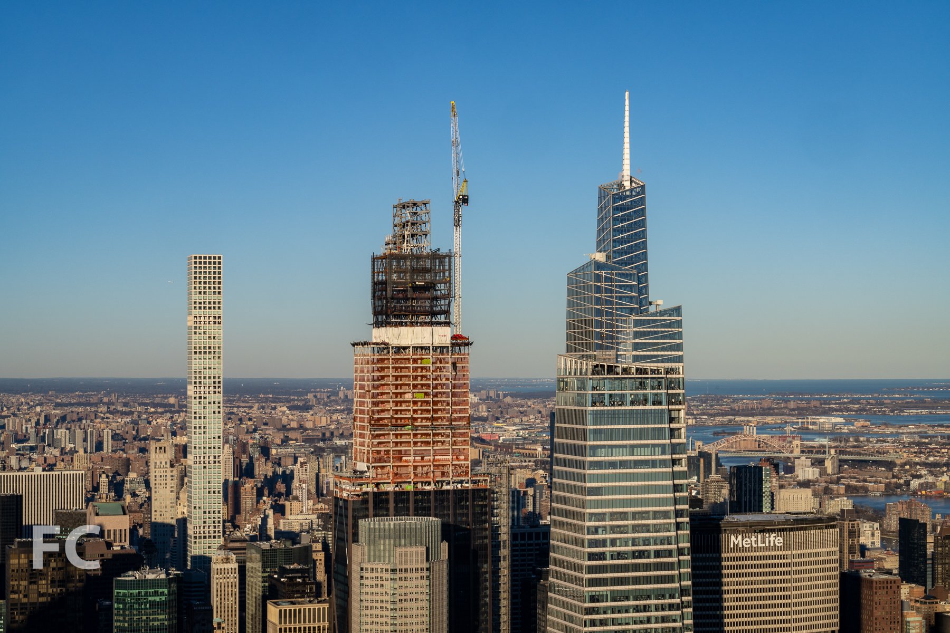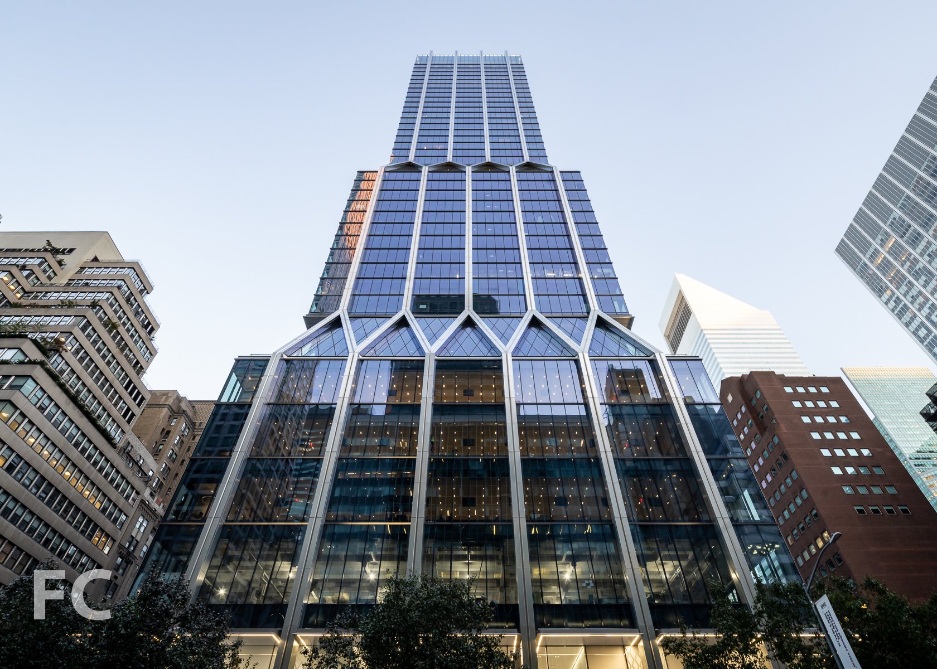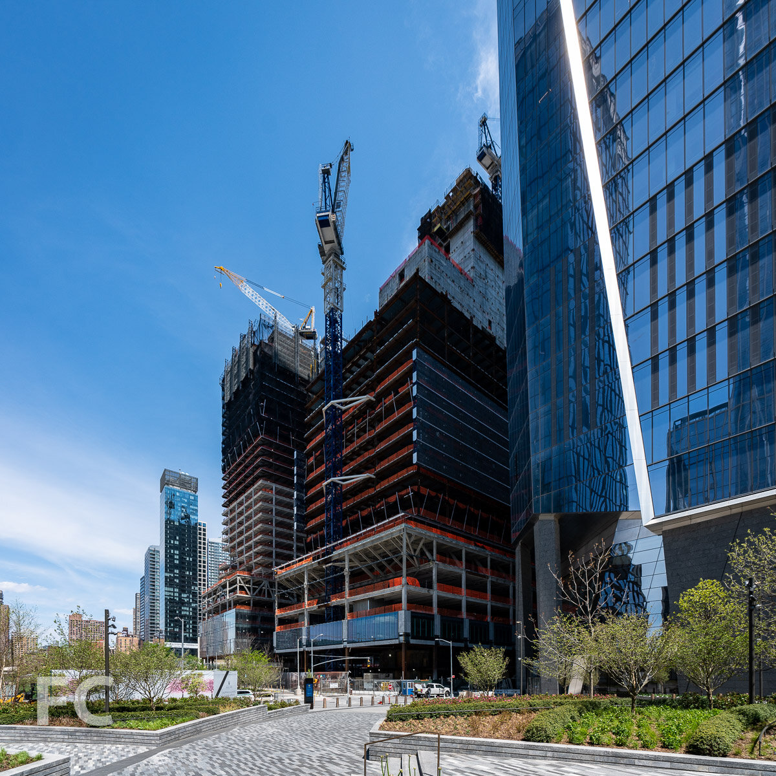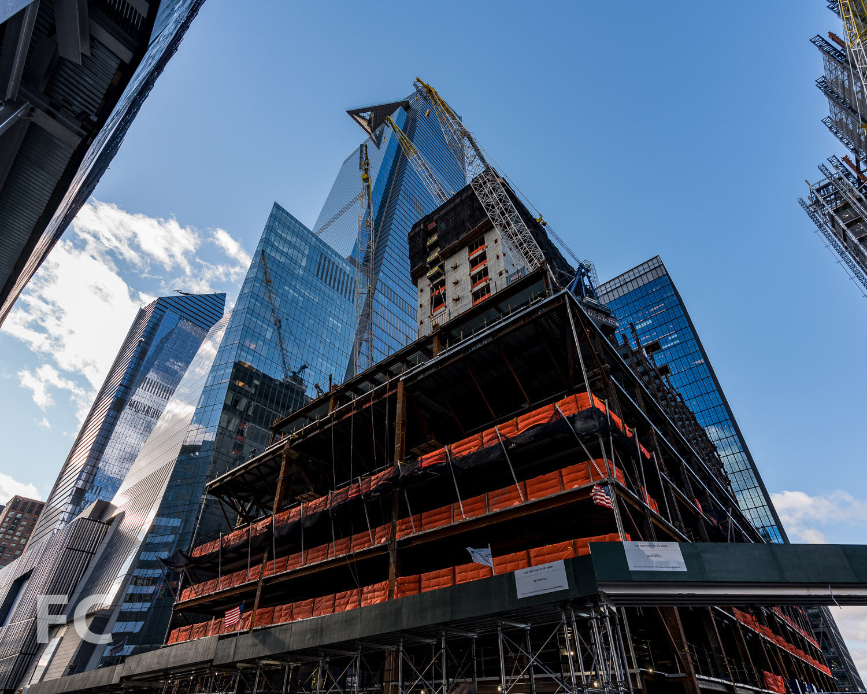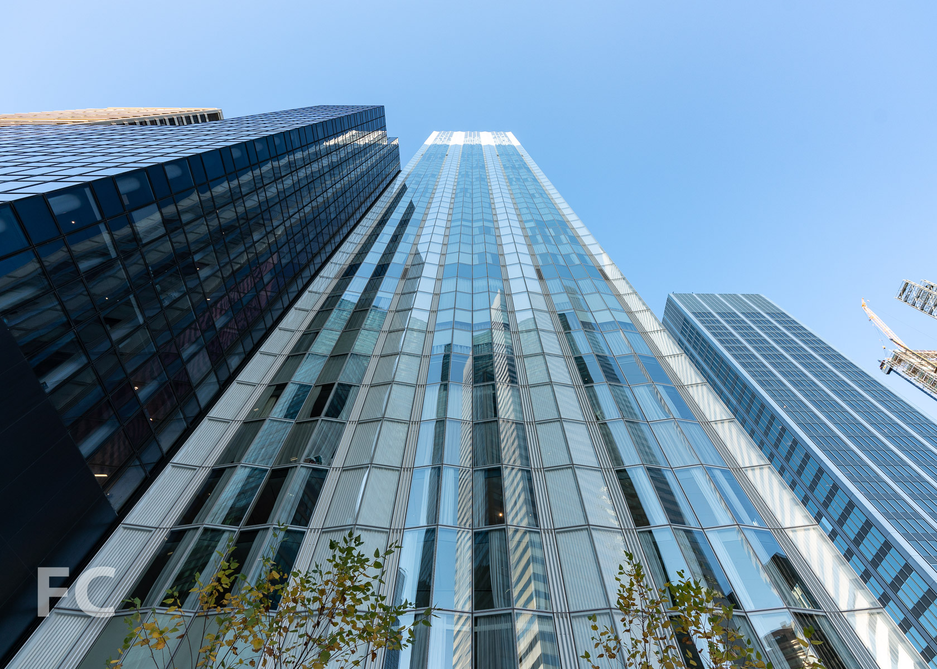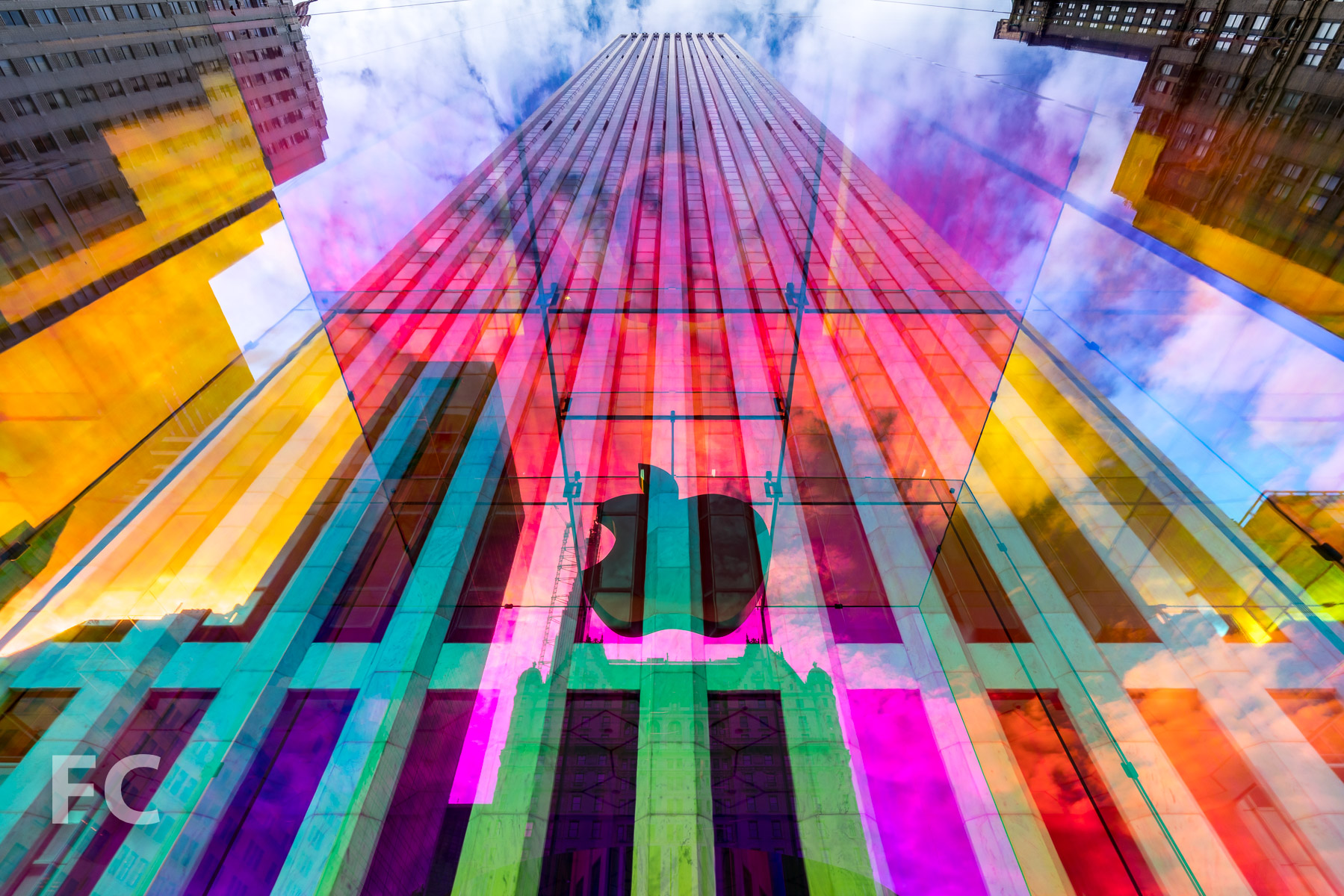Construction Tour: 425 Park Avenue
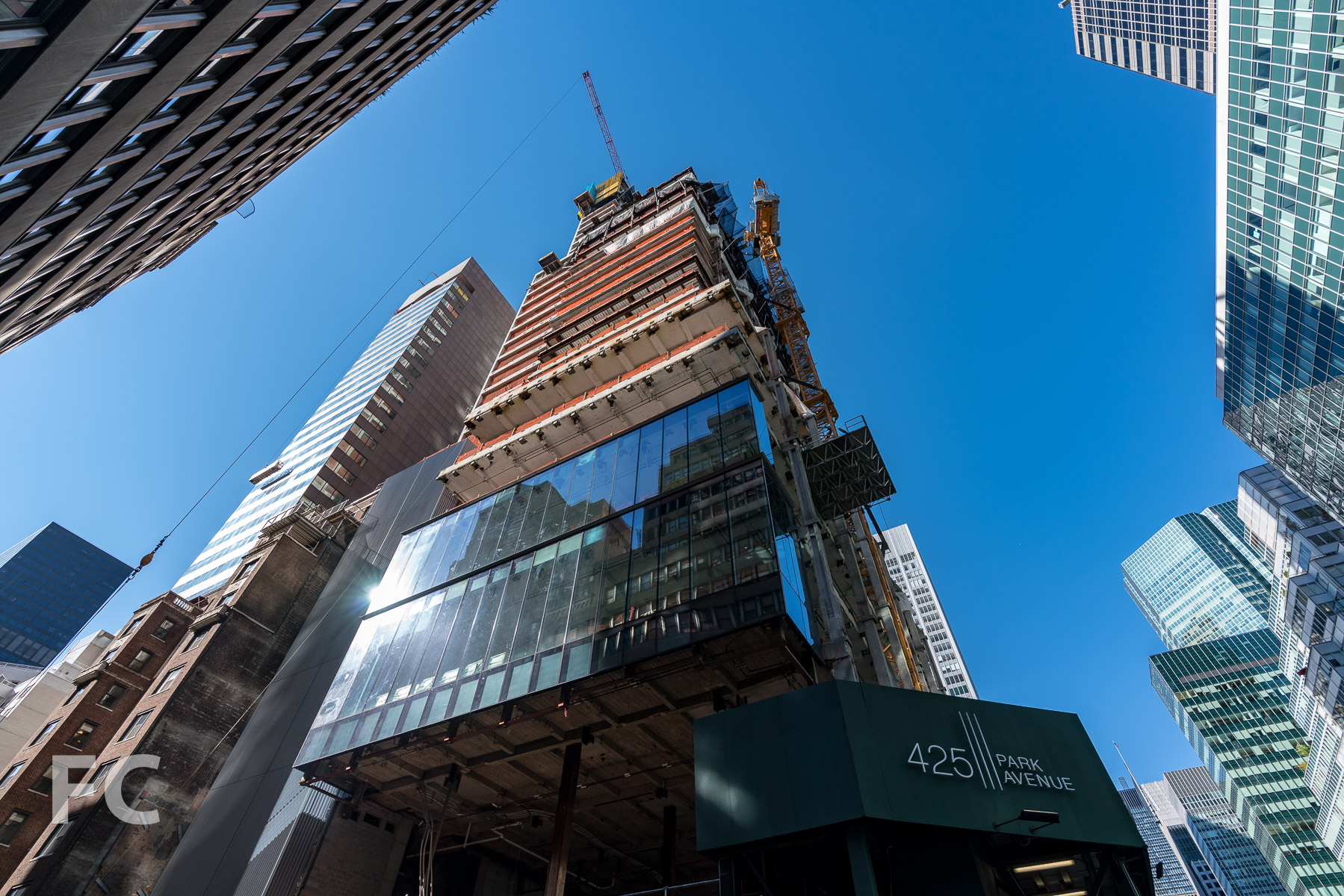
Southwest corner from Park Avenue.
Facade installation is underway at 425 Park Avenue, L&L Holding Company's 47-story office tower rising on Park Avenue in the Midtown East neighborhood. Designed by Foster + Partners, the tower replaces a 30-story tower formerly on site, keeping approximately 25% of the previous structure to allow for more height. The massing strategy calls for three distinct volumes separated by triple height setbacks with diagrid structure. While the first setback at floor 12 will be leased as office space, the Club Level at the second setback on floor 26 will offer to all tenants a wellness center and food service by Chef Daniel Humm and restaurateur Will Guidara. Superstructure has currently reached the second triple height seback at floor 26, surpassing the halfway mark.
Looking up at the west facade from Park Avenue.
Northwest corner from Park Avenue.
The tower facade, currently being installed at the lower third volume, is composed of unitized curtain wall vision panels, textured stainless steel column cladding and solid panels at the elevator and services core at the east facade.
Louver panels installed at the north facade.
Looking west at the second setback on floor 26.
Looking north at the second setback on floor 26.
Looking up from the second setback at floor 26.
View east from a typical elevator lobby.
The triple height space of floor 12 with mezzanine.
The underside of the floor 14 mezzanine with old and new structure.
Looking west from the mezzanine of the first setback on floor 14.
Looking up at the diagrid setback from the triple height space of floor 12.
Column cover getting unpacked in preparation for installation.
Northwest corner of floor 09 with curtain wall installed.
Ground floor lobby.
Architect: Foster + Partners (Design Architect), Adamson & Associates (Architect of Record); Developer: L&L Holding Company, Tokyu Land Corporation; Construction: Tishman Construction; Structural Engineer: WSP; Program: Office, Retail; Location: Midtown East, New York, NY; Completion: 2019.



