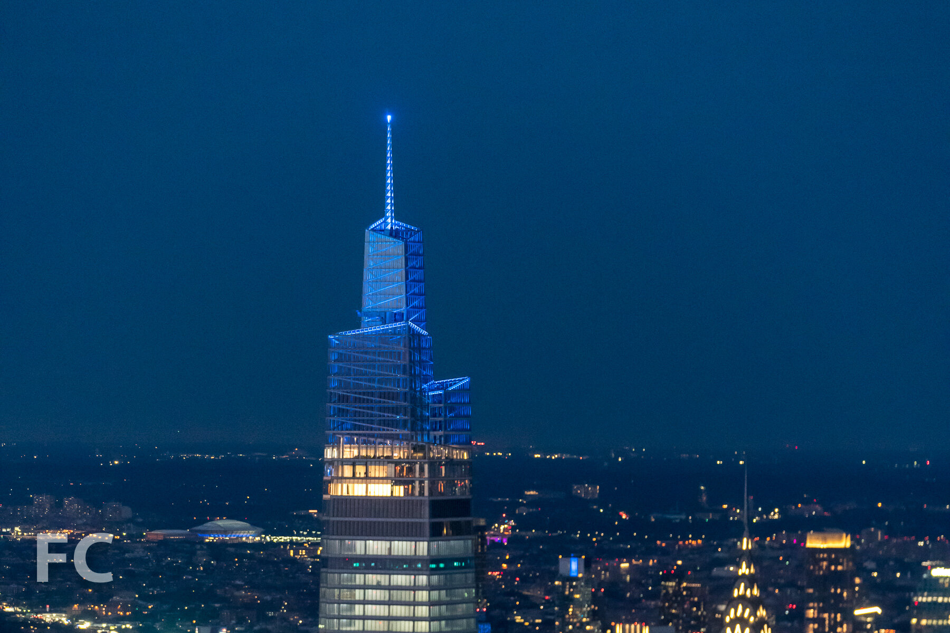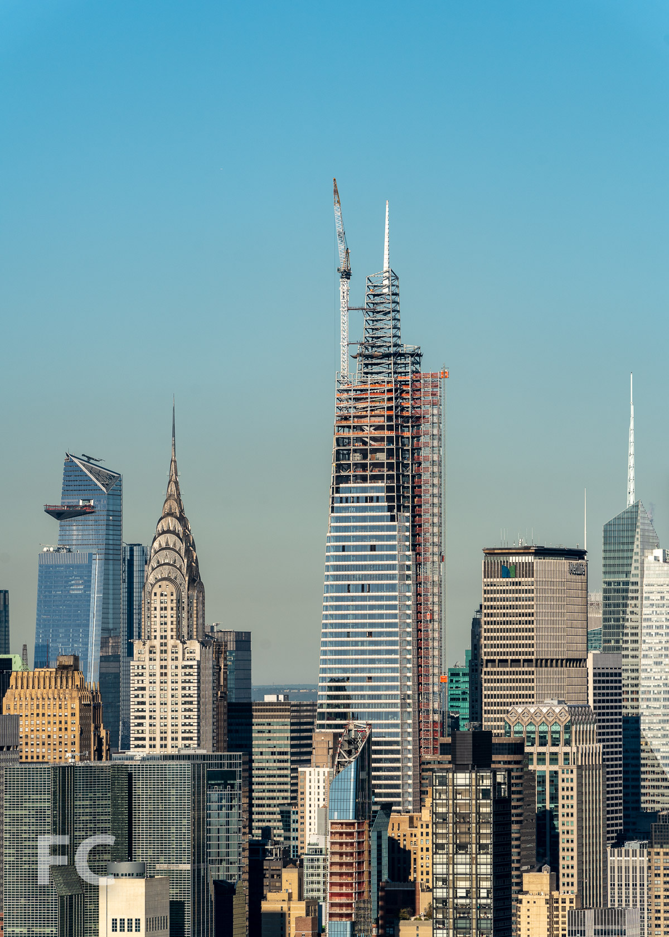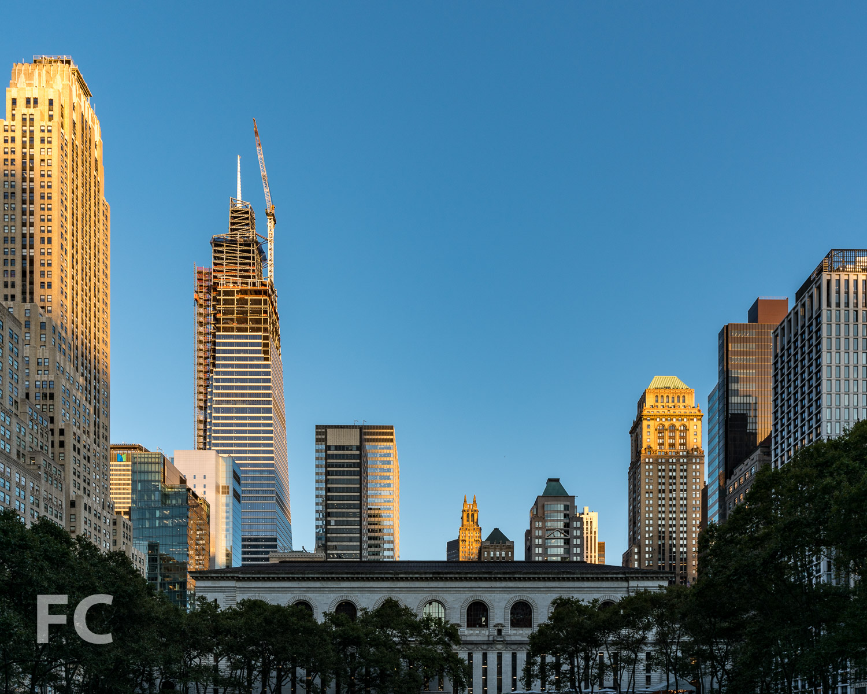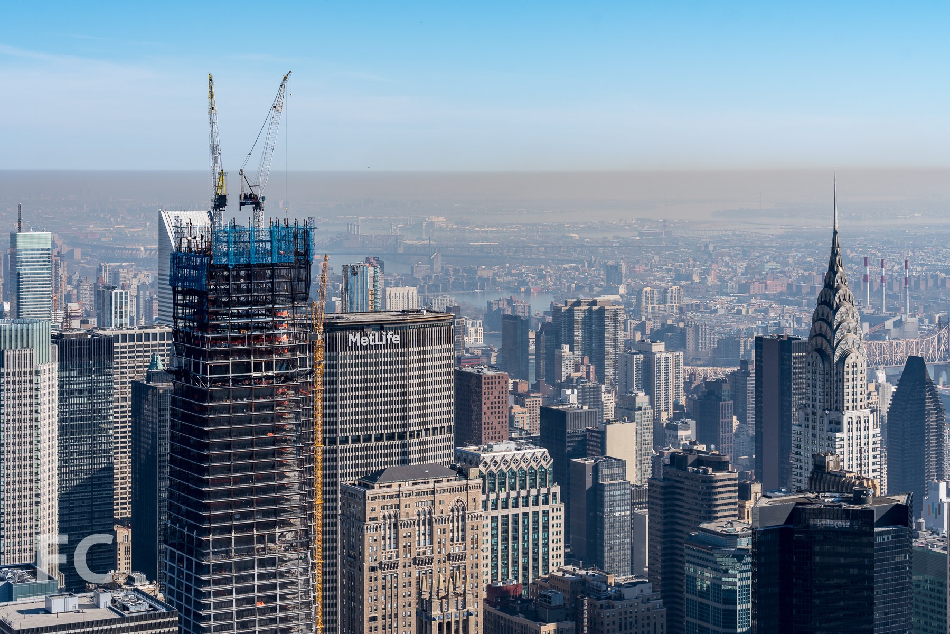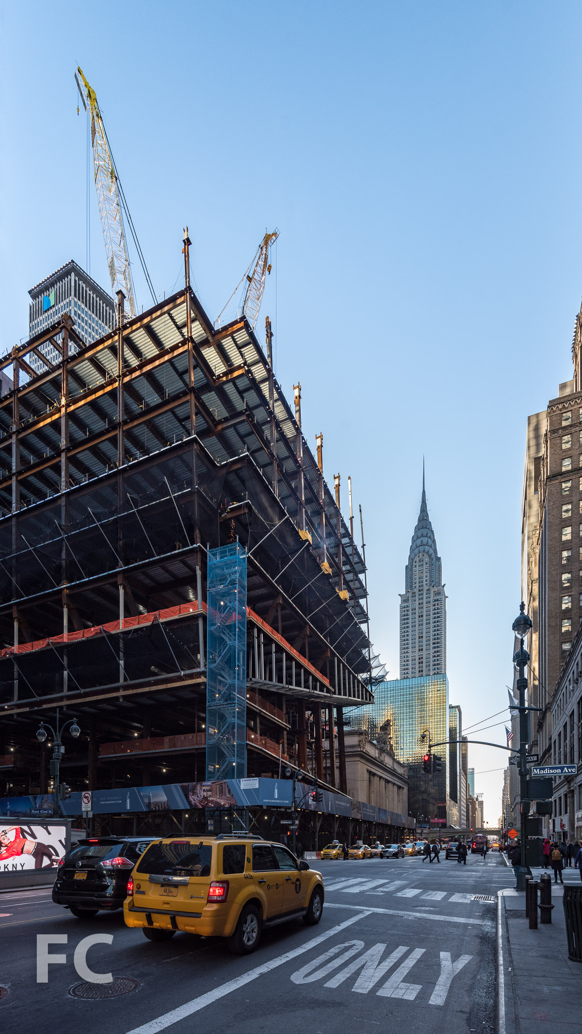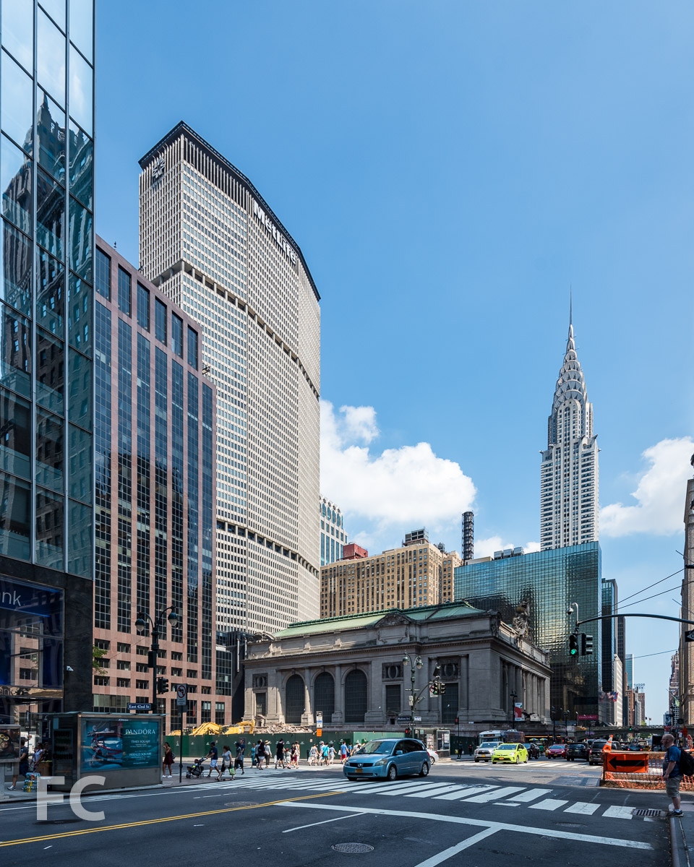Construction Tour: One Vanderbilt
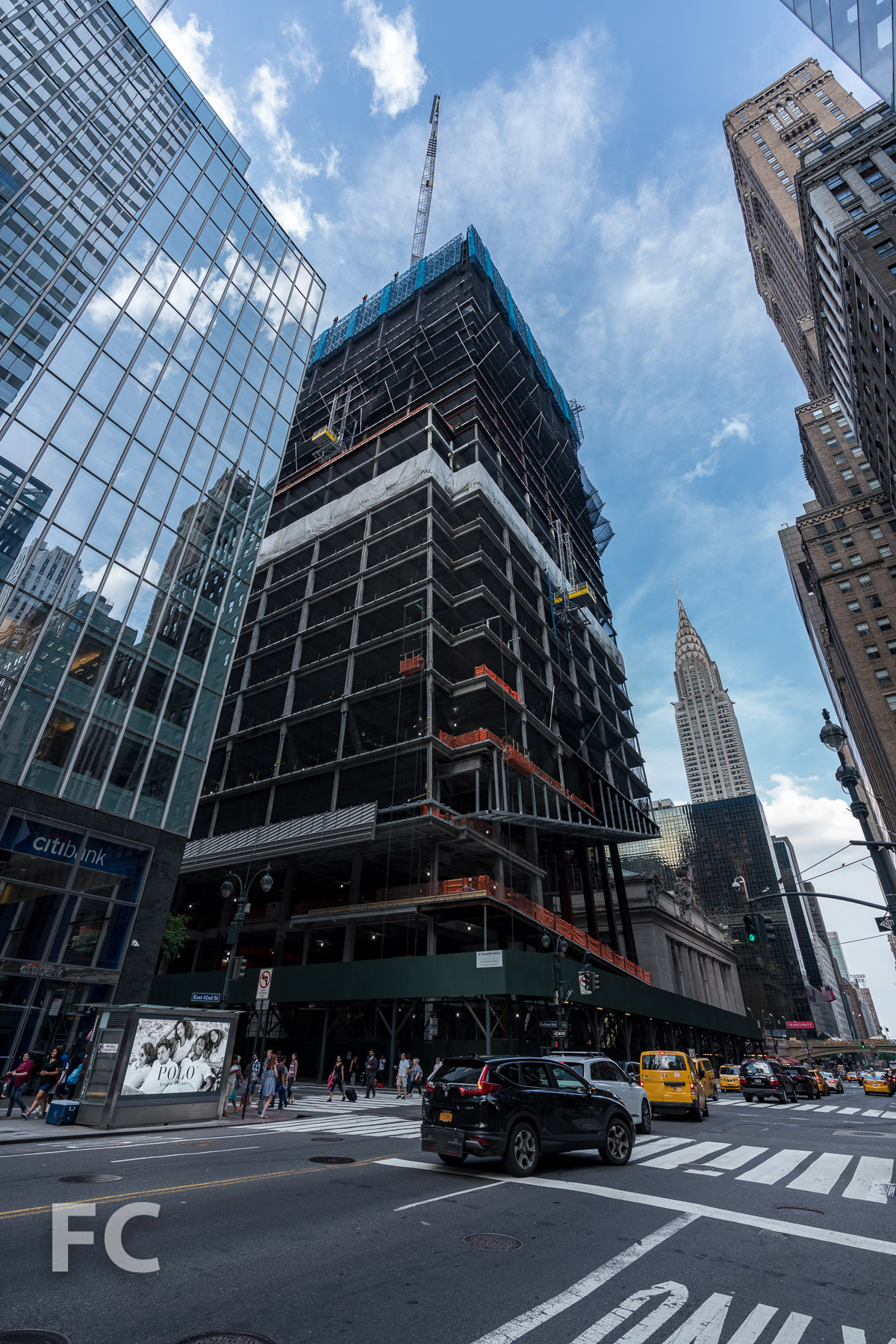
Southwest corner from East 42nd Street.
Construction continues at One Vanderbilt, SL Green's 58-story future supertall tower on a site adjacent to New York's Grand Central Terminal. Designed by KPF, the mixed-use tower will rise 1,401 feet into the Midtown skyline. The steel superstructure has reached the one third mark, surpassing the framing for the sloped glass atrium and well into the typical office floor plates.
Looking up at the west facade from Madison Avenue.
Facade installation is underway at the base of the west facade, with the first of the panels already showcasing the diagonal terracotta spandrels.
Curtain wall installation at the west facade.
Looking up at the south facade from East 42nd Street.
Looking up at the east facade from Vanderbilt Avenue.
Pouring the concrete slab on metal deck of floor 20.
View to the east from floor 20.
View to the south from floor 20.
View to the north from floor 20.
Facade panels installed at the west facade.
Architect: KPF; Developer: SL Green Realty Corporation; Development Manager: Hines; Construction: Tishman Construction; Interiors: Gensler; MEP Engineers: Jaros Baum & Bolles; Structural Engineers: Severud Associates; Program: Mixed Use, Office, Retail; Location: Midtown East, New York, NY; Completion: 2020.
