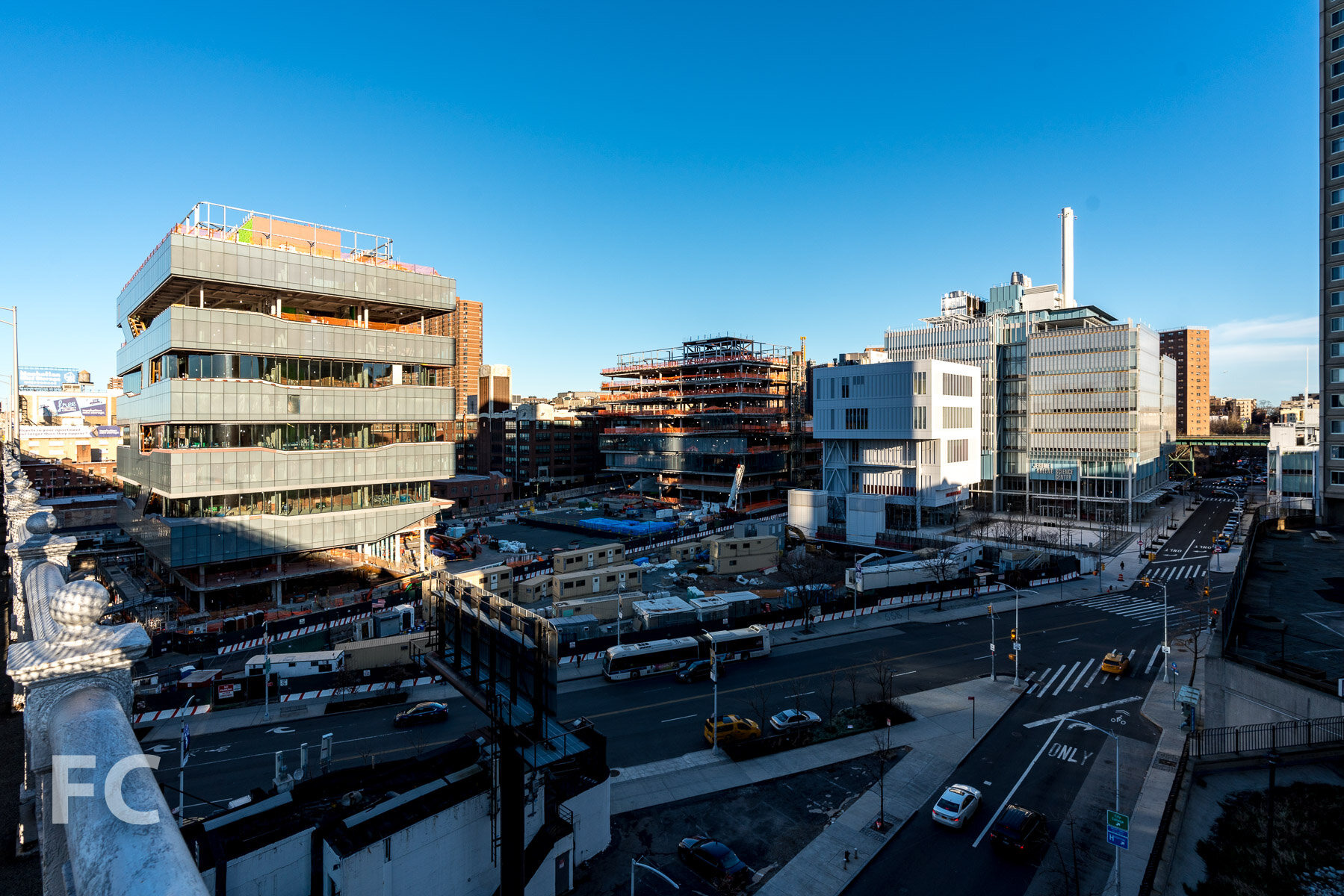Construction Update: Columbia University Manhattanville Campus

Southeast corner of the University Forum from Broadway.
Construction continues at Columbia University's new Manhattanville campus. When fully completed, the campus will occupy more than 17 acres in the Manhattanville neighborhood, a few blocks north of the main campus. Renzo Piano Building Workshop, led by Pritzker Prize winner Renzo Piano, has worked with SOM on the master plan for the campus and led design on the three phase one buildings currently underway.
University Forum and Academic Conference Center
Facade installation is wrapping up at the University Forum and Academic Conference Center, the third Renzo Piano designed building in Columbia University's master plan for the Manhattanville campus. Located south of the Jerome L. Greene Science Center, it will house a 400-seat auditorium and state-of-the-art seminar and meeting rooms inside a five-story structure. The steel structure is clad with precast concrete panels and glass.
Precast concrete facade close-up.
Glass curtain wall facade close-up.
Northeast corner of the University Forum from Broadway.
Northeast corner of the University Forum.
Columbia Business School
Construction has started on the new home for the Columbia Business School, The Ronald O. Perelman Center for Business Innovation and the Henry R. Kravis Building located on a site to the north of the first phase buildings. The program includes two building by Diller Scofidio + Renfro with FXCollaborative and associate architects AARRIS ATEPA Architects, both looking onto a central open space designed by James Corner Field Operations.
Looking northeast towards the Business School (left), the Center for the Art (right), and the Science Center (far right).
Southwest corner of the Business School site.
Northwest corner of the Business School site.
Looking southeast towards the Business School (foreground), the Center for the Art (left), and the Science Center (far left).
Architects: Renzo Piano Building Workshop with Davis Brody Bond LLP (Science Center and Center for the Arts), RPBW with Dattner Architects (Academic Conference Center), Diller Scofidio + Renfro with FXCollaborative and AARRIS ATEPA Architects (Business School), SOM (Master Plan); Landscape Architect: James Corner Field Operations; Program: Education; Location: Manhattanville, New York, NY; Completion: 2017 (Science Center and Center for the Arts), 2018 (Academic Conference Center), 2021 (Business School).









