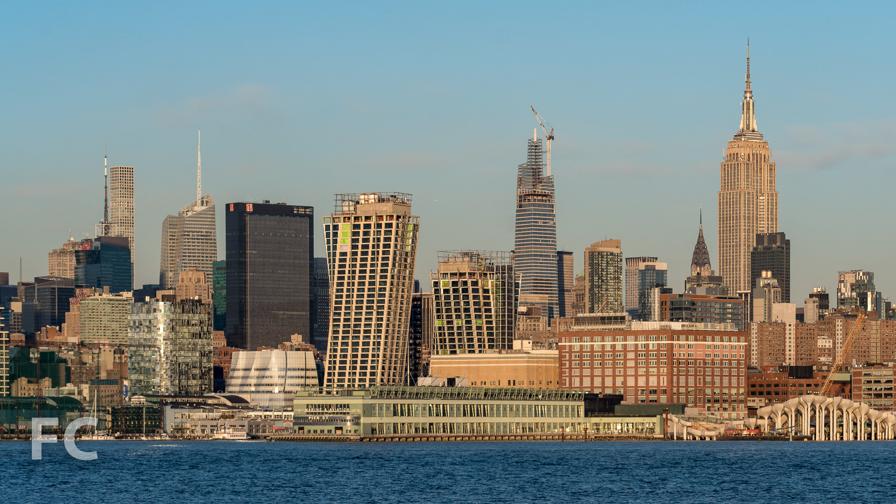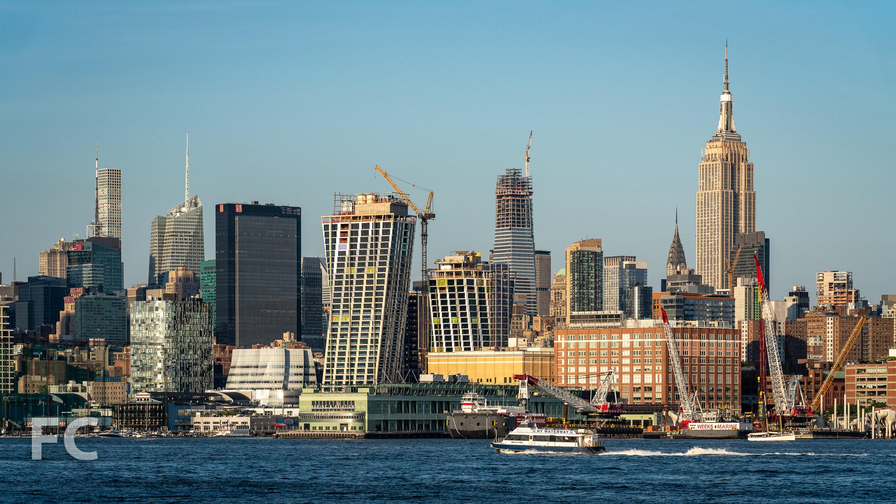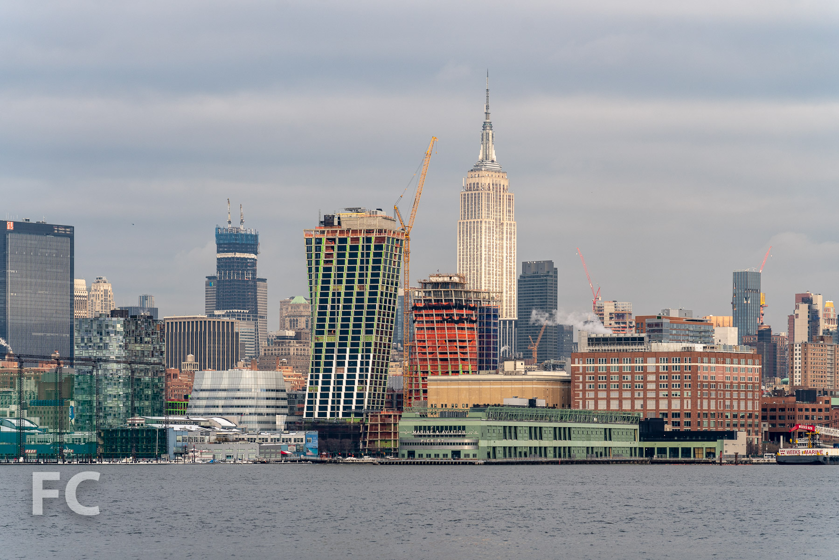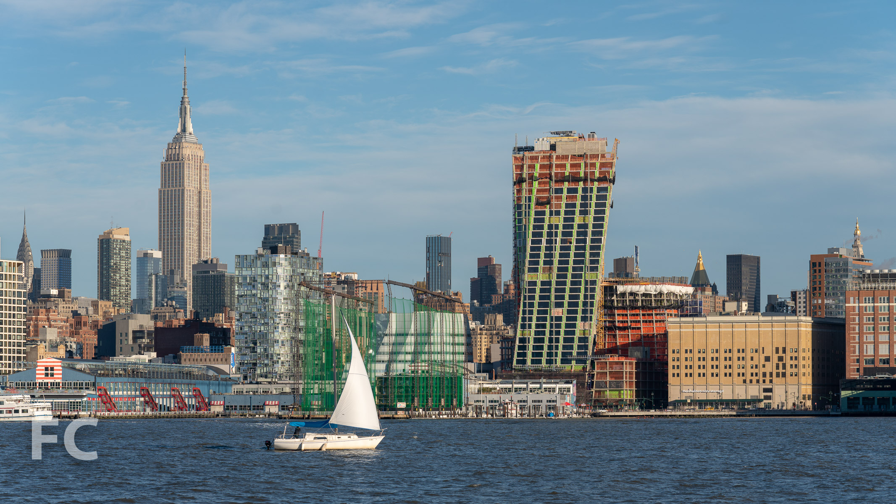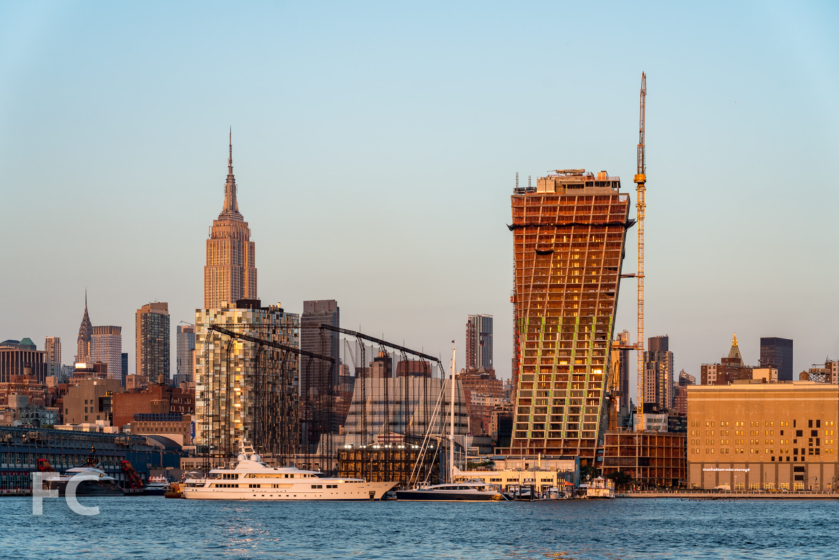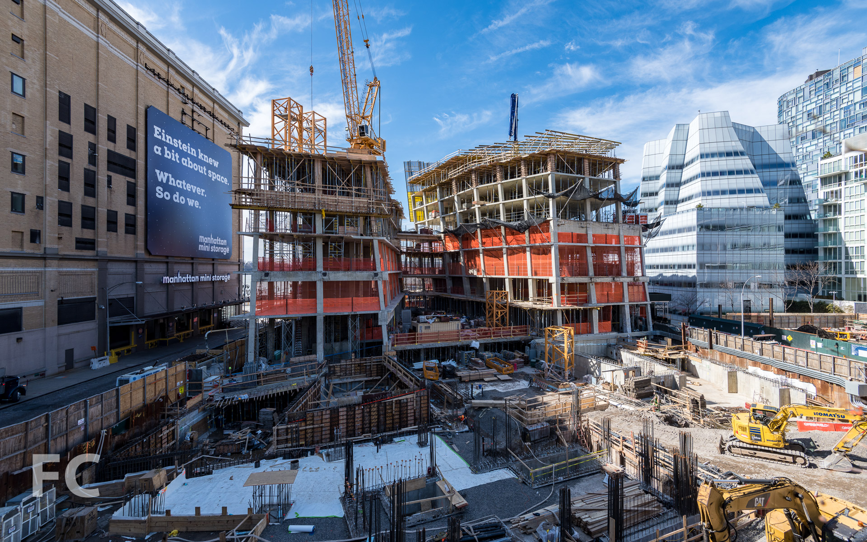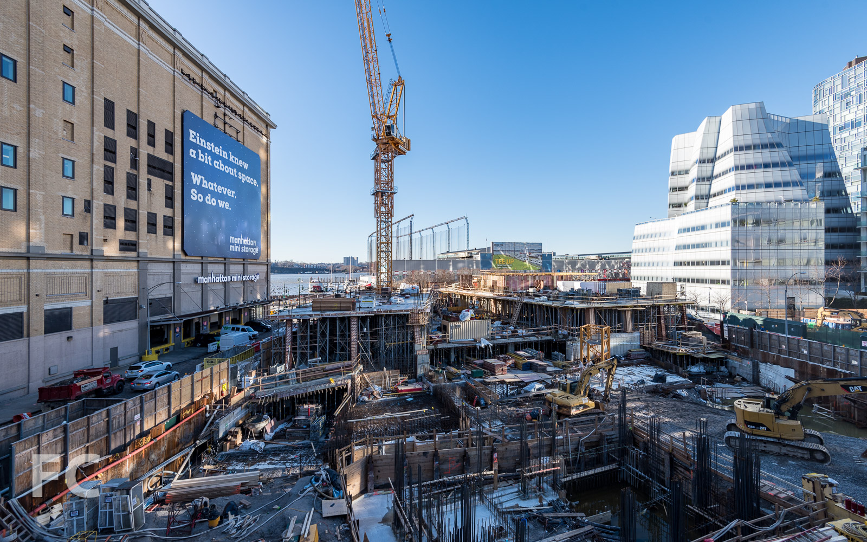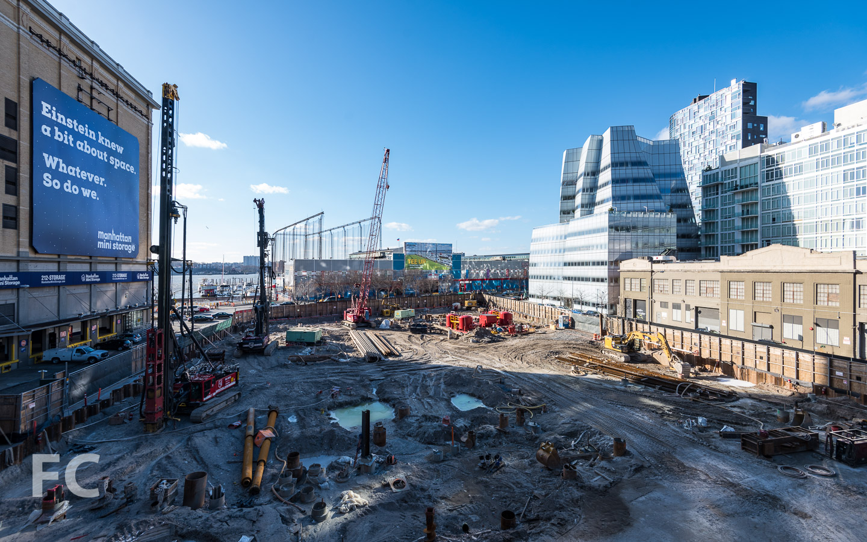Construction Update: The Eleventh
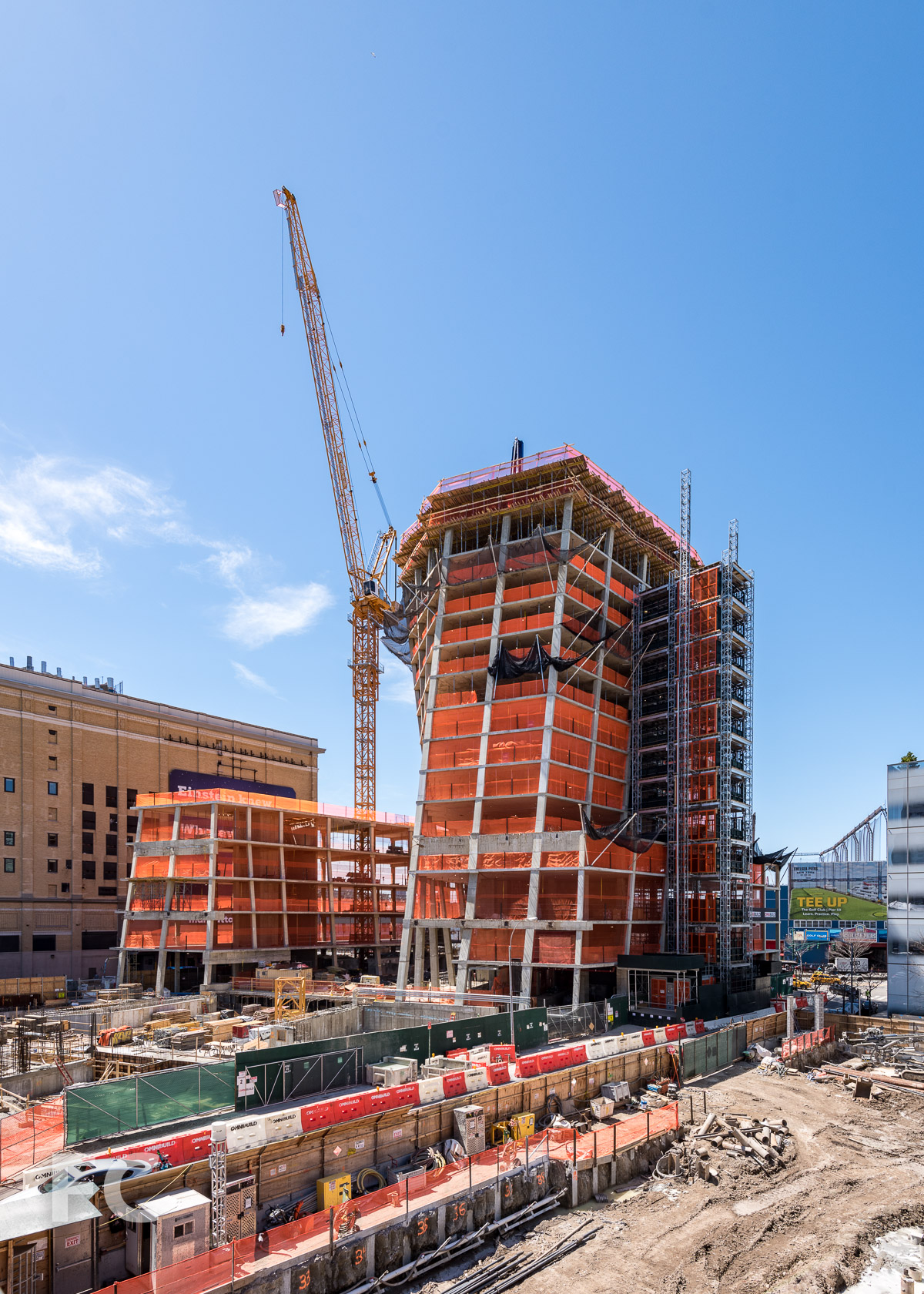
Southwest corner from 11th Avenue.
Superstructure continues to rise at HFZ Capital Group's The Eleventh, a mixed use development at 76 11th Avenue. Designed by the Bjarke Ingels Group (BIG), the development consists of two twisting towers atop an 85 foot podium adjacent to the High Line. The 34-story west tower will rise 400 feet and consist of residential units and supporting amenities, while the 25-story east tower will rise 300 feet and consist of a mixture of residential units on the upper floors and a Six Senses hotel on the lower floors. Currently, the west tower's superstructure has nearly reached the half-way mark, while the east tower has yet to start.
West facade from 11th Avenue.
Northwest corner from 11th Avenue.
Northeast corner of the site from the High Line.
Northeast corner of the site from the High Line.
Southeast corner of the site from the High Line.
Architect: Bjarke Ingels Group (Design Architect), Woods Bagot (Architect of Record); Developer: HFZ Capital Group; Program: Residential; Location: Chelsea, New York, NY; Completion: 2019.

