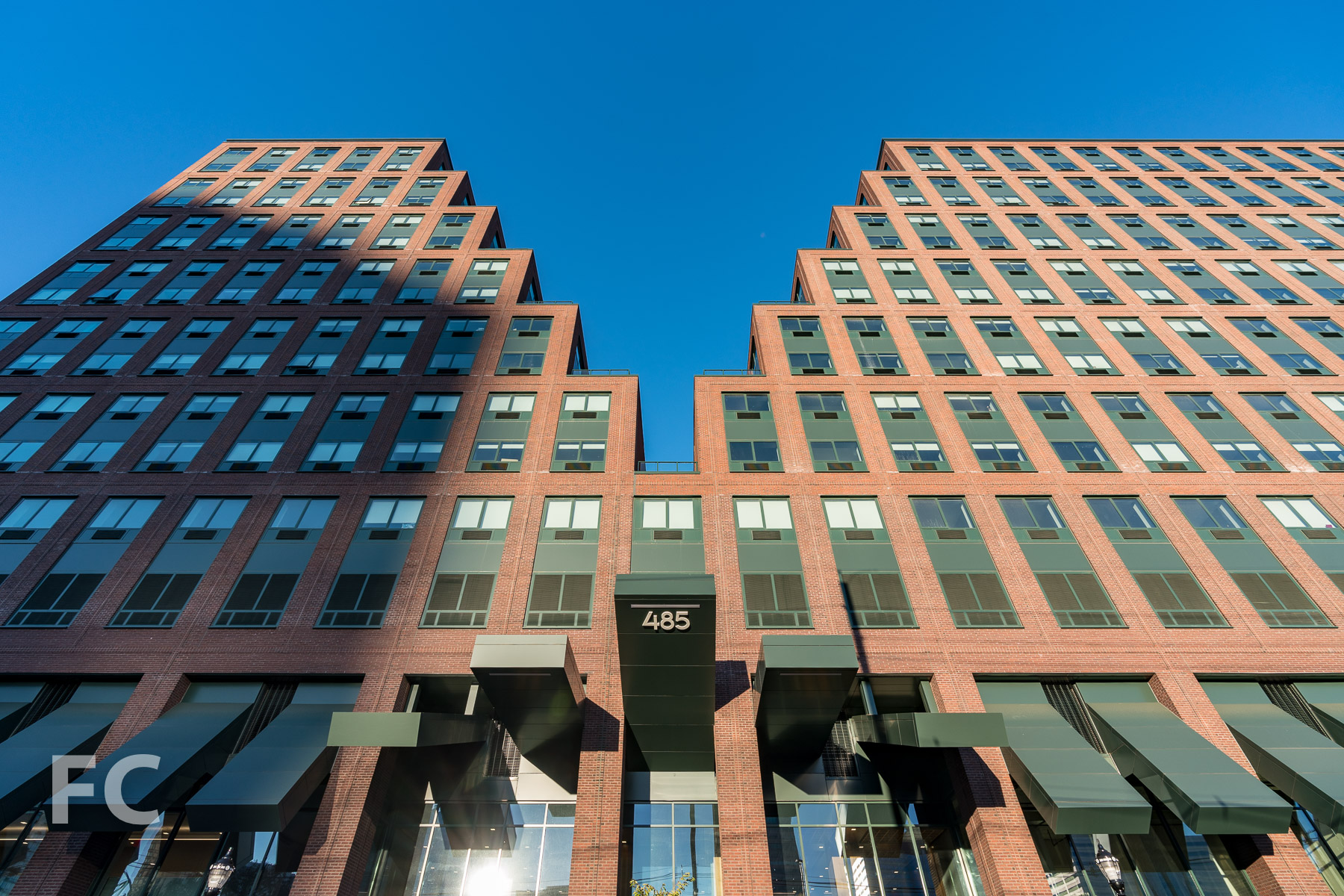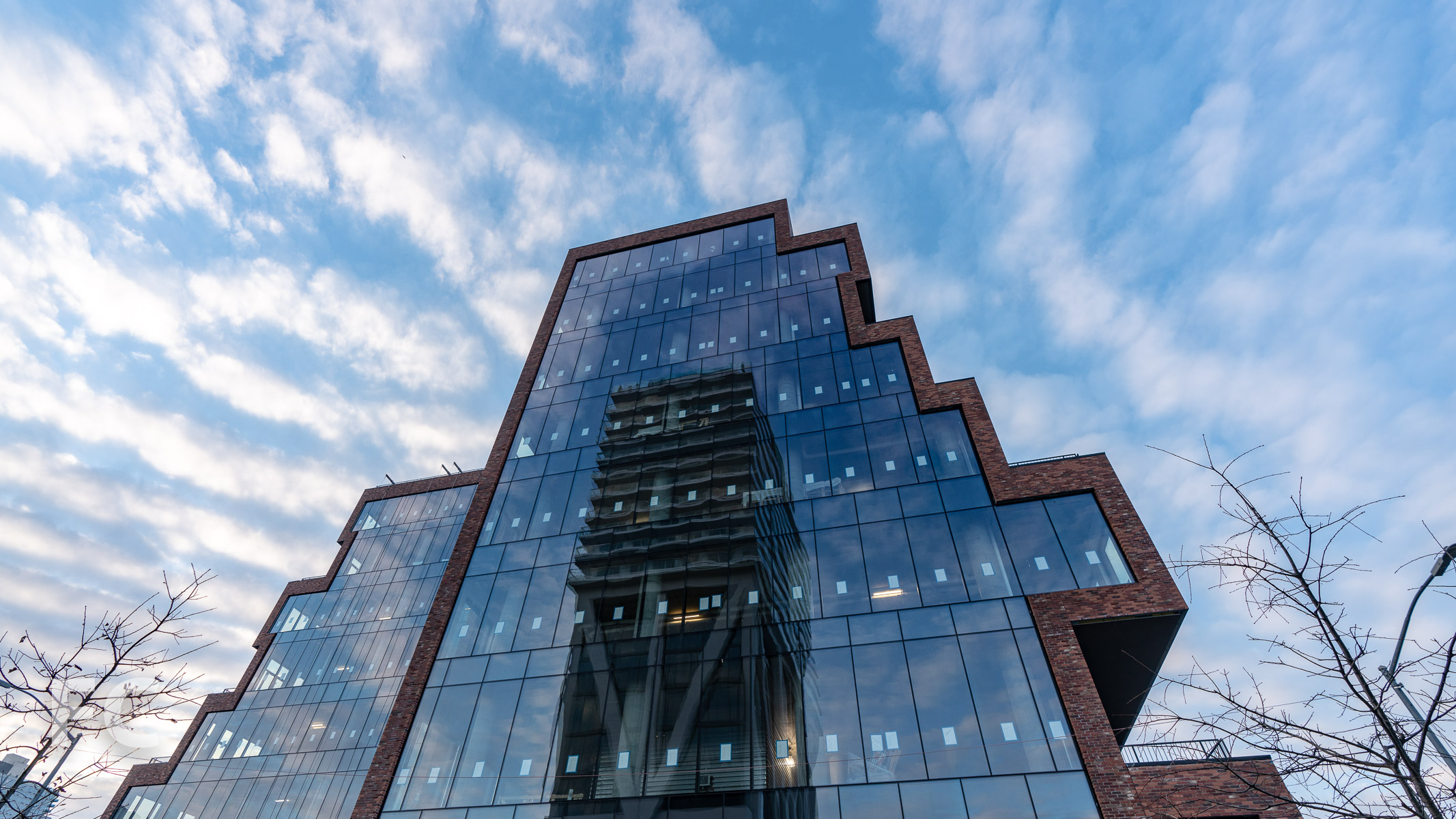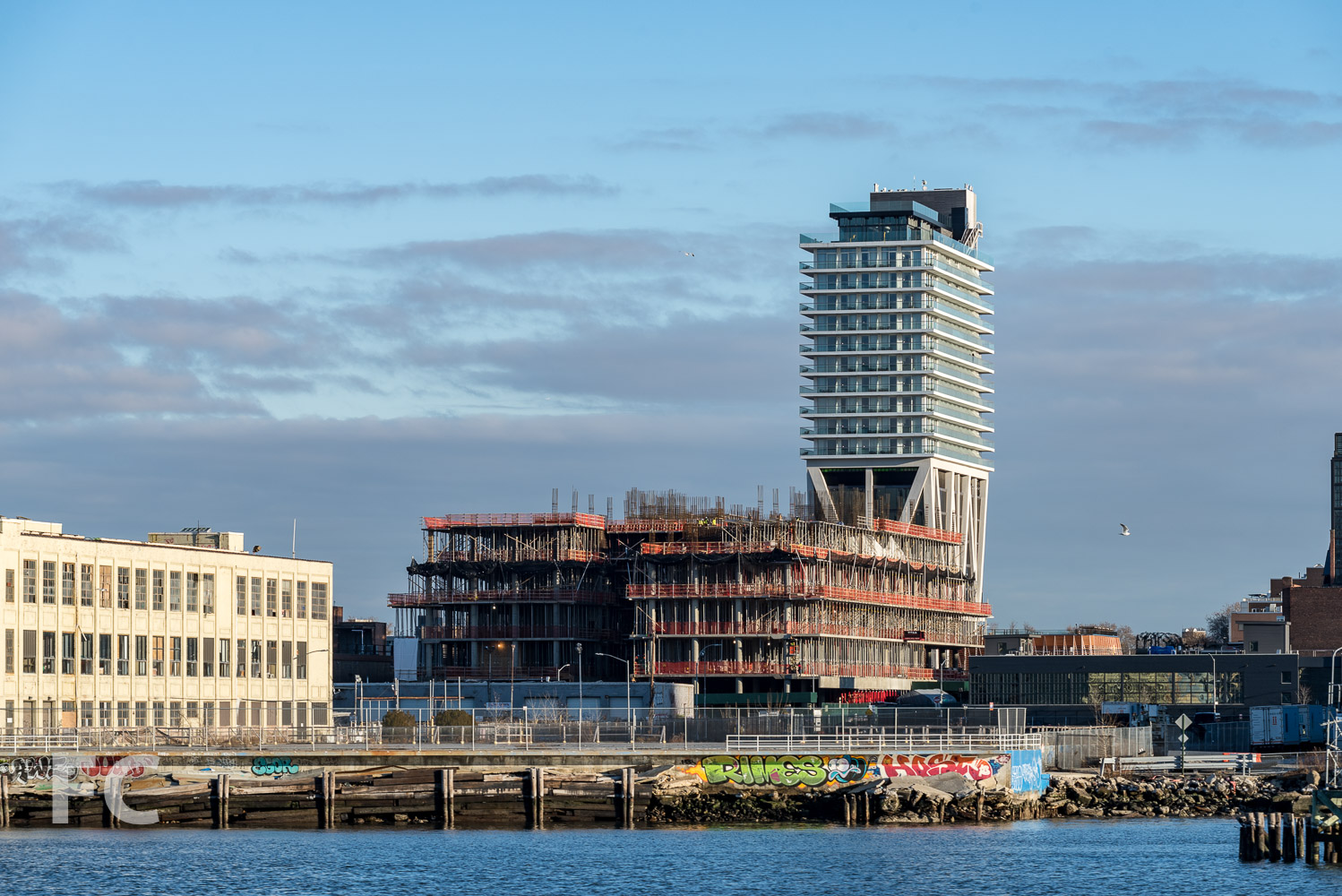Tour: 485 Marin

East facade from Marin Boulevard.
Construction has wrapped up at 485 Marin, KRE Group’s 18-story residential rental building in Jersey City’s Hamilton Park neighborhood. As the largest rental building in the neighborhood, the project offers 397 units, ranging in size from studios to 3-bedrooms.
Looking up at the residential entry canopy at the east facade.
Hollwich Kushner has designed the brick clad building with a stepped massing at the center which allows for a view corridor for the surrounding neighborhood and terraces facing north and south, with views to Midtown and Lower Manhattan.
East facade detail.
Residential entry from Marin Boulevard.
Residential lobby.
Amenities
Residents have access to a range of amenities including a fitness center, private dining room, screening room, a 5th floor lounge and connected outdoor amenity deck with a swimming pool, sunbathing areas, and grilling stations. Marin Green, a new public park provided by the building’s developer, has also recently opened on the west side of the building. The Melillo & Bauer Associates designed park includes a lawn, cafe-style seating, children’s play area, and dog park.
Marin Green park.
Model Residences
Interior are designed by Christopher Stevens and feature open floor plans with rustic oak -style wood flooring, large picture windows, quartz stone kitchen and bath countertops, Grohe kitchen fixtures, Whirlpool appliances, and Kohler bathroom fixtures.
Kitchen and living room.
Bedroom.
Bathroom.
Residential terraces.
View towards Midtown from a residential terrace.
Architect: Hollwich Kushner (Design Architect, Marchetto Higgins Stieve Architects (Architect of Record); Interiors: Christopher Stevens; Client: KRE Group; Program: Residential Rentals; Location: Hamilton Park, Jersey City, NJ; Completion: 2018.




