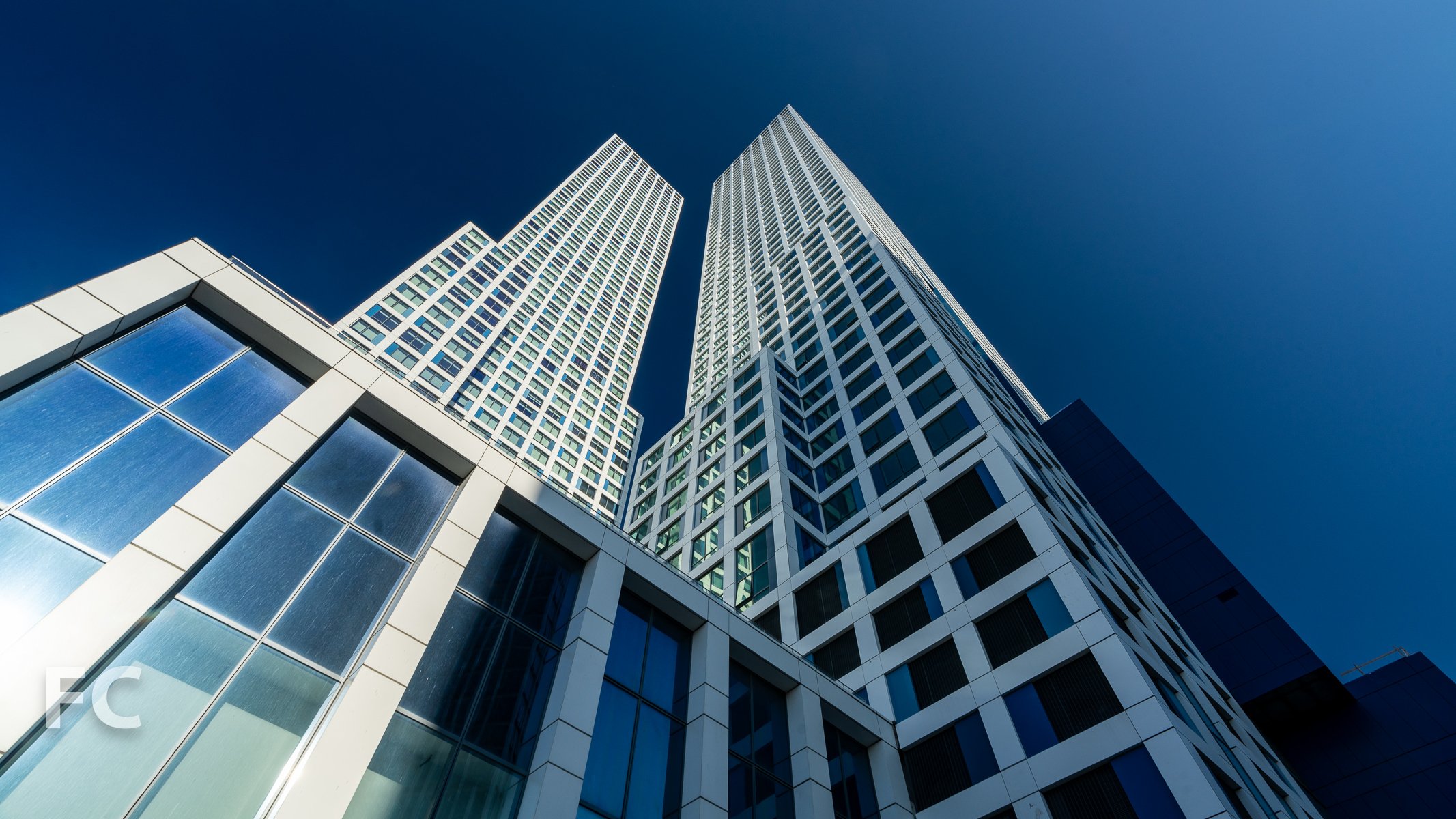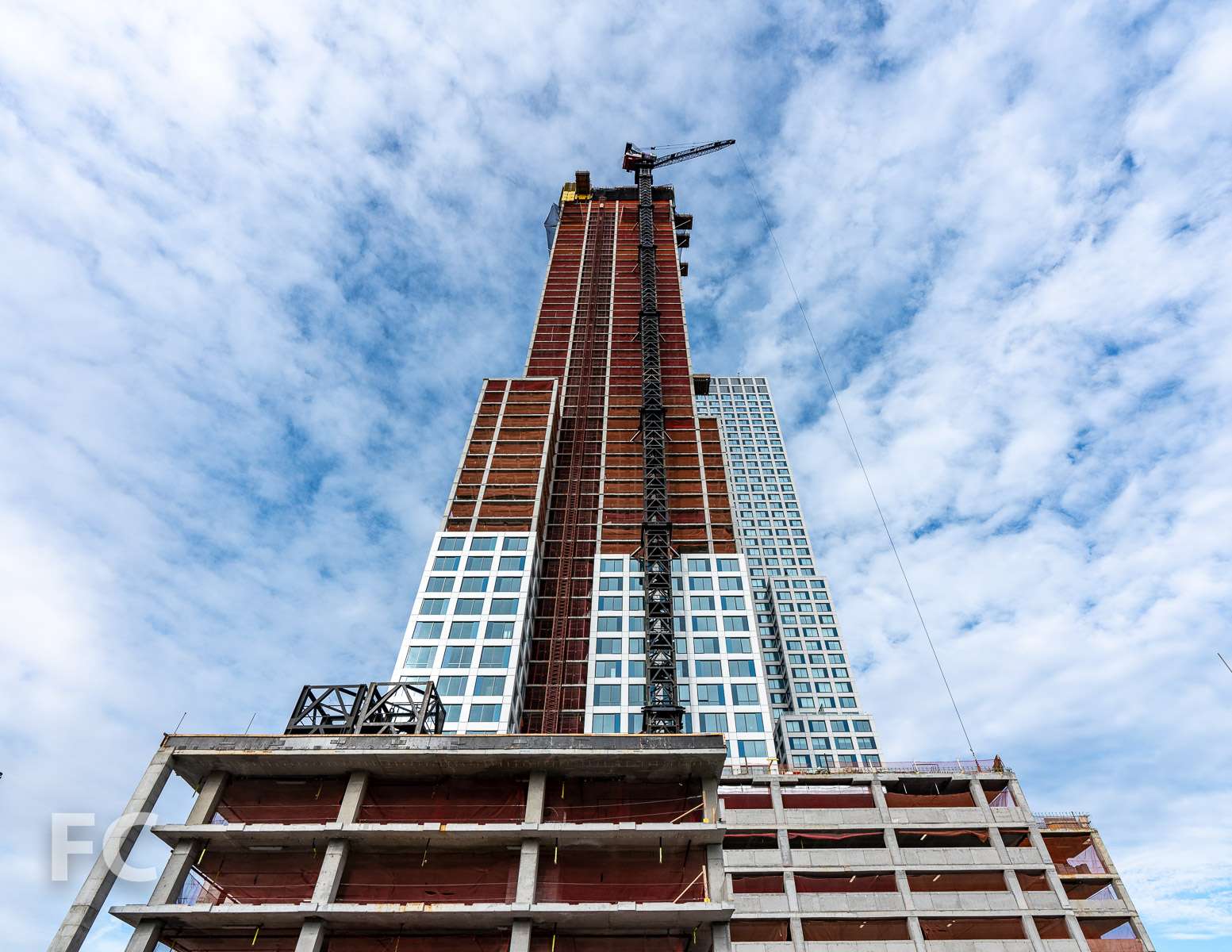Journal Squared

South façade.
Construction is wrapping up at the phase one tower for KRE Group and National Real Estate Advisors' Journal Squared mixed-use development. Phase one includes a residential tower from Hollwich Kushner (HWKN) and Handel Architects which will offer 538 residential rental units ranging from studios to three-bedroom apartments. Journal Squared's complete master plan calls for 2.3 million square feet spread amongst three towers for its site adjacent to the Journal Square Transportation Center in Jersey City's historic Journal Square neighborhood.
West façade from Pavonia Avenue.
Rising 53 stories and 563 feet when completed, the phase one tower includes the first of the master plan's 1,838 residential rental units and a portion of the 36,000 square feet of retail space. The tower's massing steps back as it rises and is clad with a grid of white metal panels and punched windows. To break down the repetitive envelope, thin metal panels in various shades of blue flag the windows on alternating sides while several large vertical strips of glazing rip through the tower, further breaking down the larger form.
Façade detail.
East façade from Summit Avenue.
North facade.
North façade detail.
Looking up at the north facade.
Residential entrance on Pavonia Avenue.
Passageway through tower one to Pavonia Avenue.
Residential lobby under construction.
A Sky Lounge on the 53rd floor will offer residents a communal dining table, projector screen, and seating areas surrounded by panoramic views of Manhattan and Jersey City.
Future home of the sky lounge on the 53rd floor.
Skyline view to the east from the Sky Lounge.
View to the south from the Sky Lounge.
View to the west from the Sky Lounge.
On the eighth floor, residents will have access to 10,235 square feet of amenities including a gym, yoga room, kids room, library, screening room, WiFi lounge, sundeck, and outdoor pool.
Sundeck.
Outdoor pool at the sundeck.
Skyline view from the sundeck.
View of the Statue of Liberty from the sundeck.
Looking up at the east facade of the tower from the sundeck.
Southeast corner of the tower.
Architects: Hollwich Kushner (HWKN) and Handel Architects; Developers: KRE (Kushner Real Estate Group) and National Real Estate Advisors, a division of NEBF; Structural Engineer: WSP; Mechanical Engineer: Barone Engineering Associates; Building Envelope Consultant: Israel Berger & Associates; Landscape Architect: Melillo + Bauer Associates, Inc.; Identity: Bruce Mau Design; Program: Residential, Retail, and Parking; Location: Jersey City, New Jersey; Completion: Early 2017 (Phase One).





