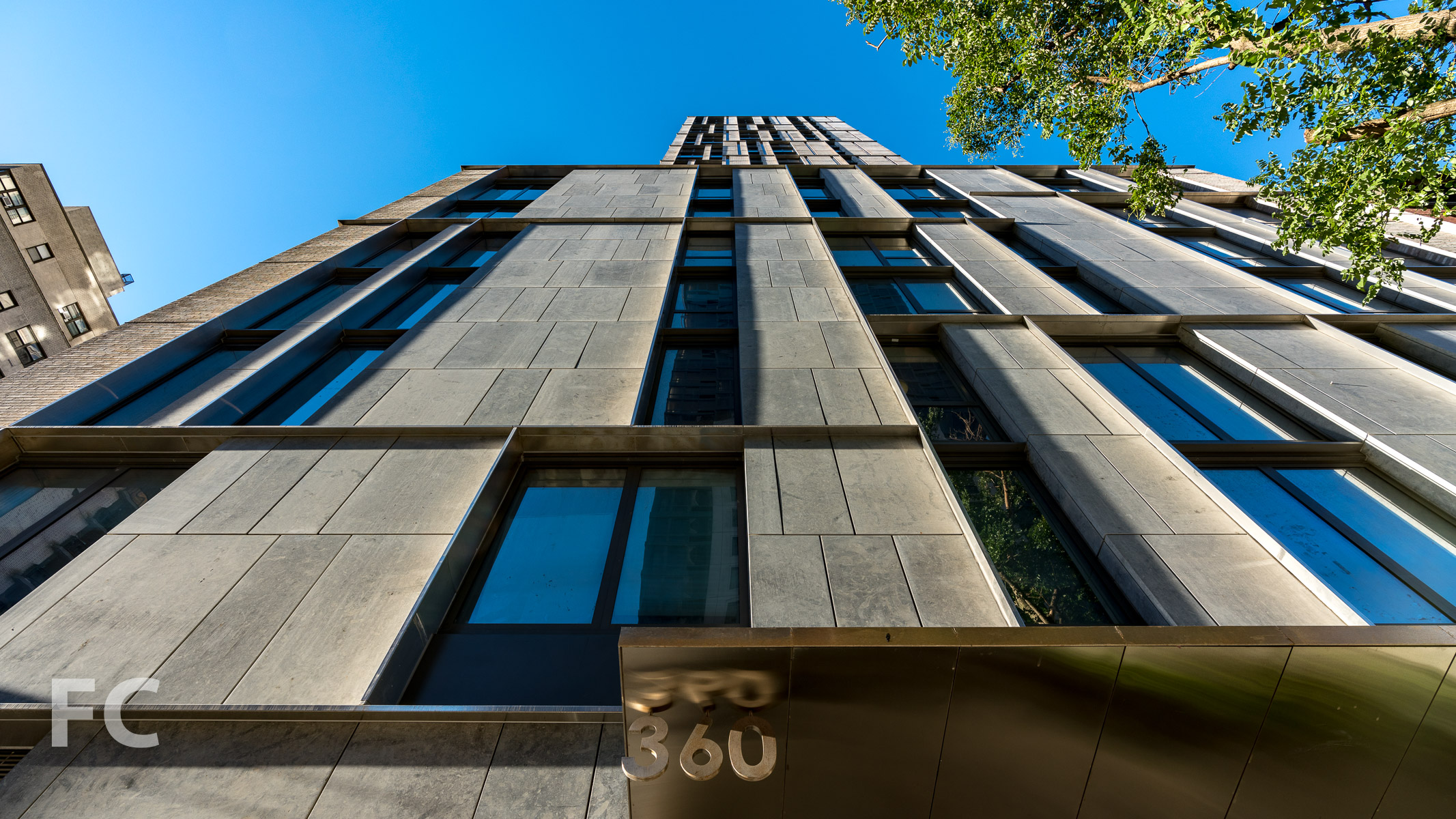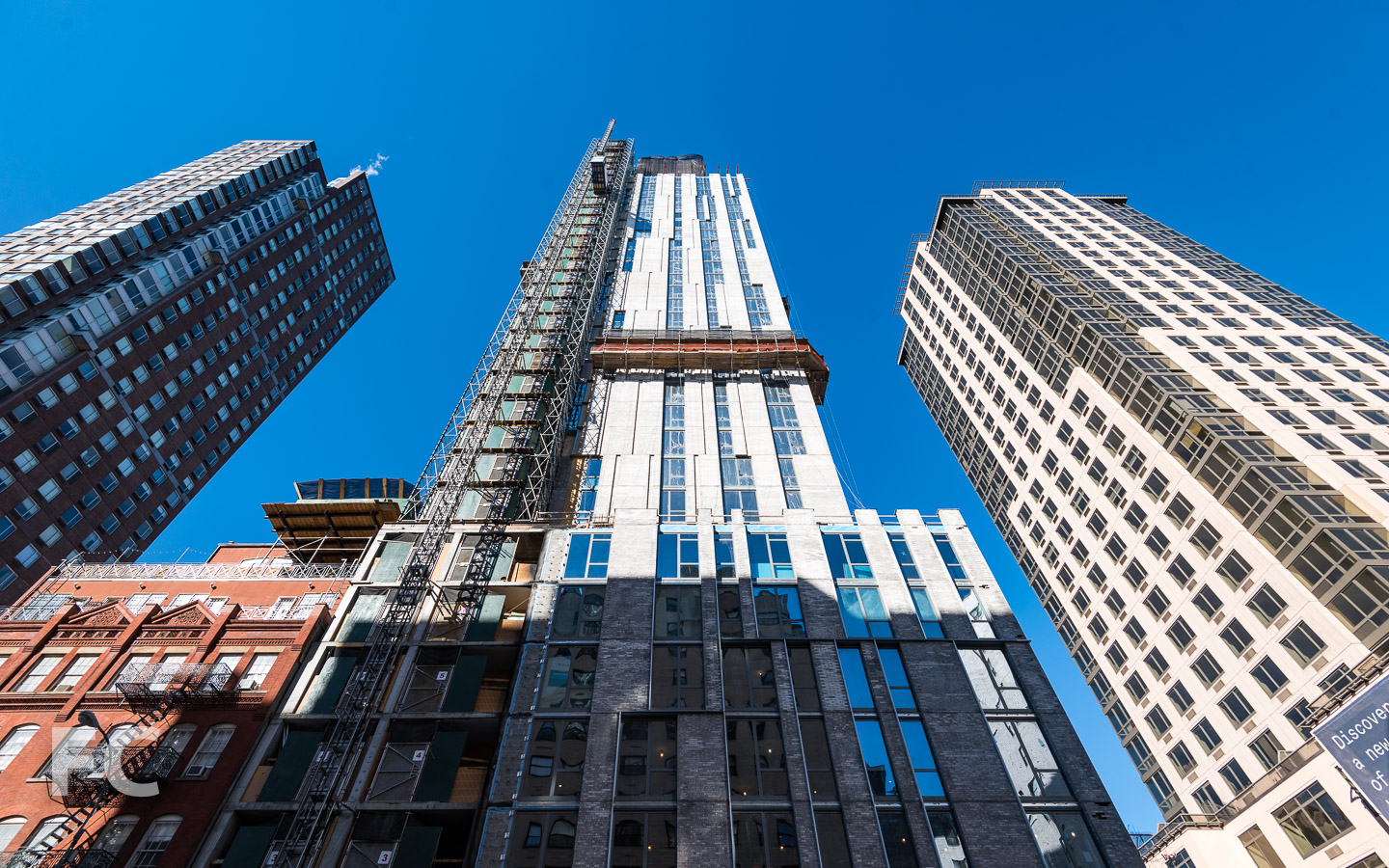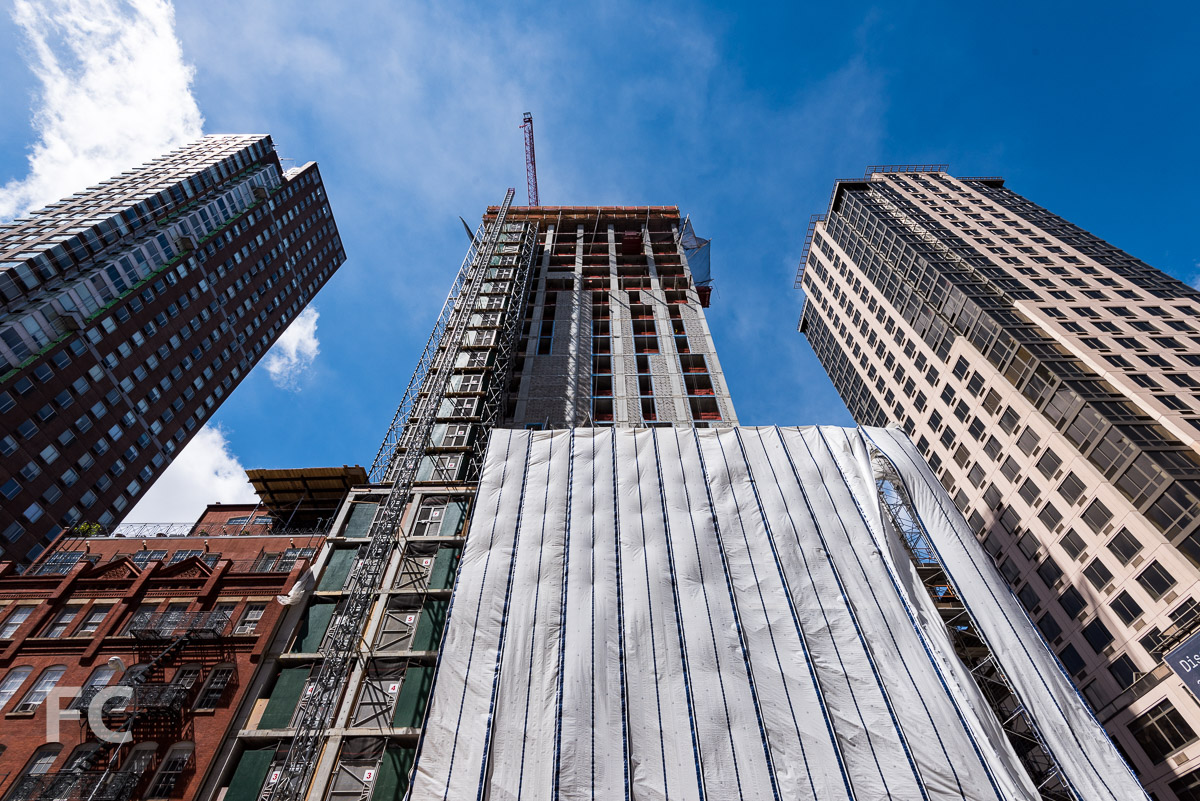Tour: 360 E 89

Southeast corner of the tower from First Avenue.
Construction has completed at Citizen 360, Anbau’s residential tower on the Upper East Side. Designed by SHoP Architects, the 34-story condo tower features a 7-story podium clad in glass, metal, and stone which transitions to brick cladding at the tower. Vertical bands of glass are arranged in a varied pattern throughout the facade, creating variety that contrasts with the regularized grid of windows on the adjacent towers.
Looking up at the east facade from First Avenue.
East facade at First Avenue.
North facade at East 89th Street.
Brick facade detail at the ground floor.
Residential Entry
Residential entry on East 89th Street.
Residential entry facade detail.
Concierge desk with green wall .
Residential lobby.
Model Residence
Clodagh has led the interior design for the building’s 82 condo units, which range in size from one- to four-bedrooms at 875 to 2,850 square feet. Units feature white oak flooring and floor-to-ceiling windows, along with custom kitchen cabinetry and Clodagh designed custom fixtures.
Residents have access to numerous amenities including a fitness center and wellness lounge, a playroom and art studio, an entertainment suite, a screening room, private parking, and a lounge with catering kitchen.
Living room.
Living room.
Living room.
Kitchen.
Kitchen.
Master bedroom.
View southwest towards Midtown from the master bedroom.
Tower facade detail.
Master bathroom.
Secondary bedroom.
Architect: SHoP Architects; Developer: Anbau; Program: Residential, Parking; Location: Upper East Side, New York, NY; Completion: 2017.

