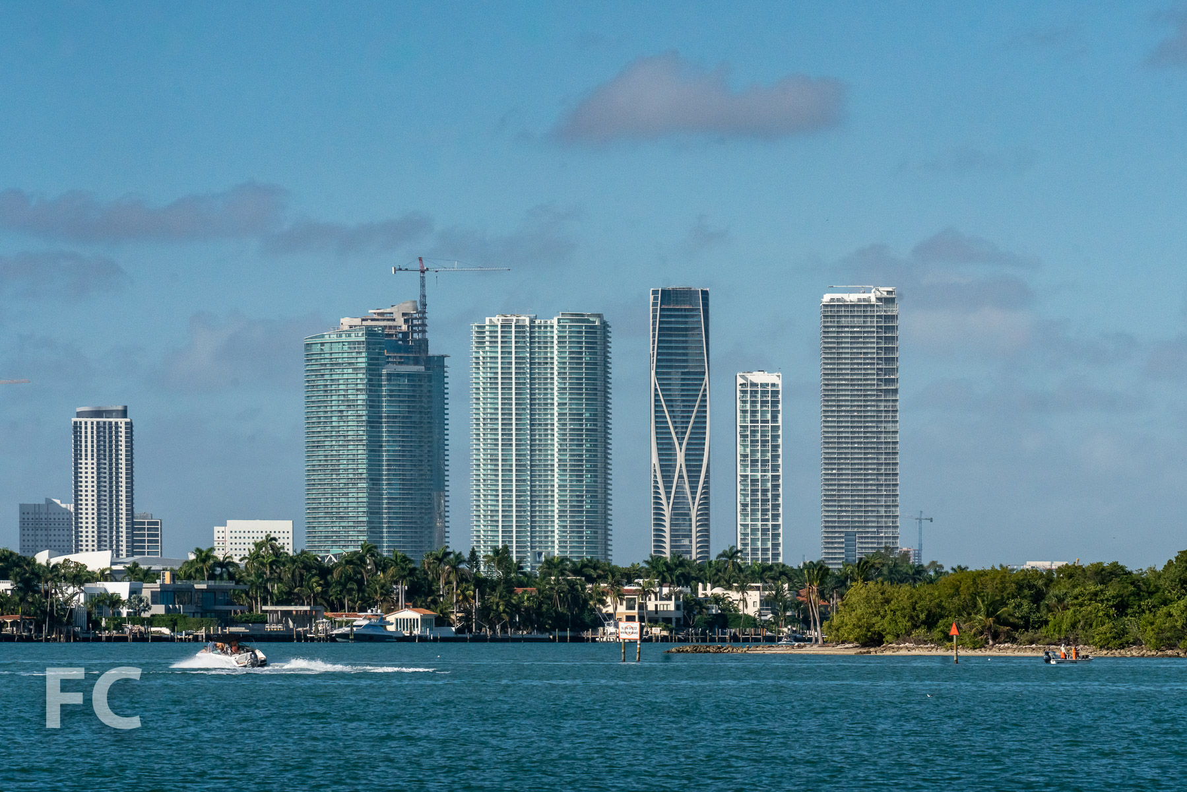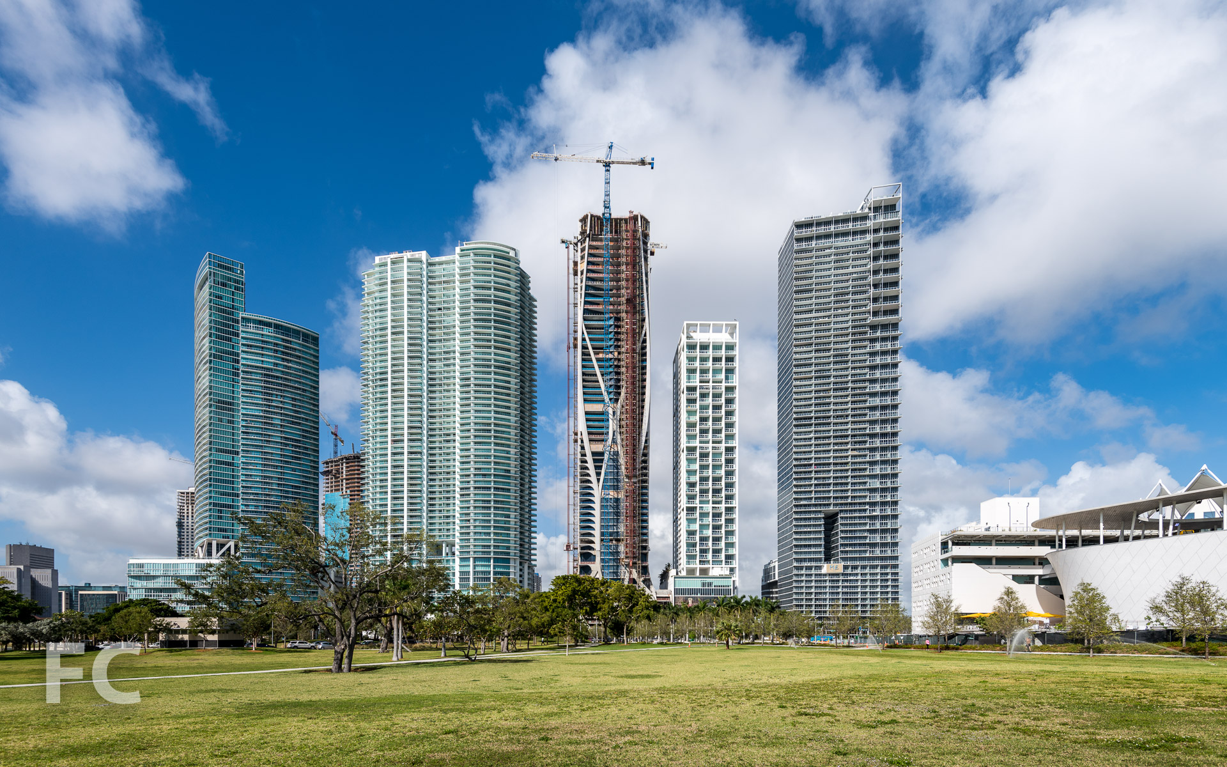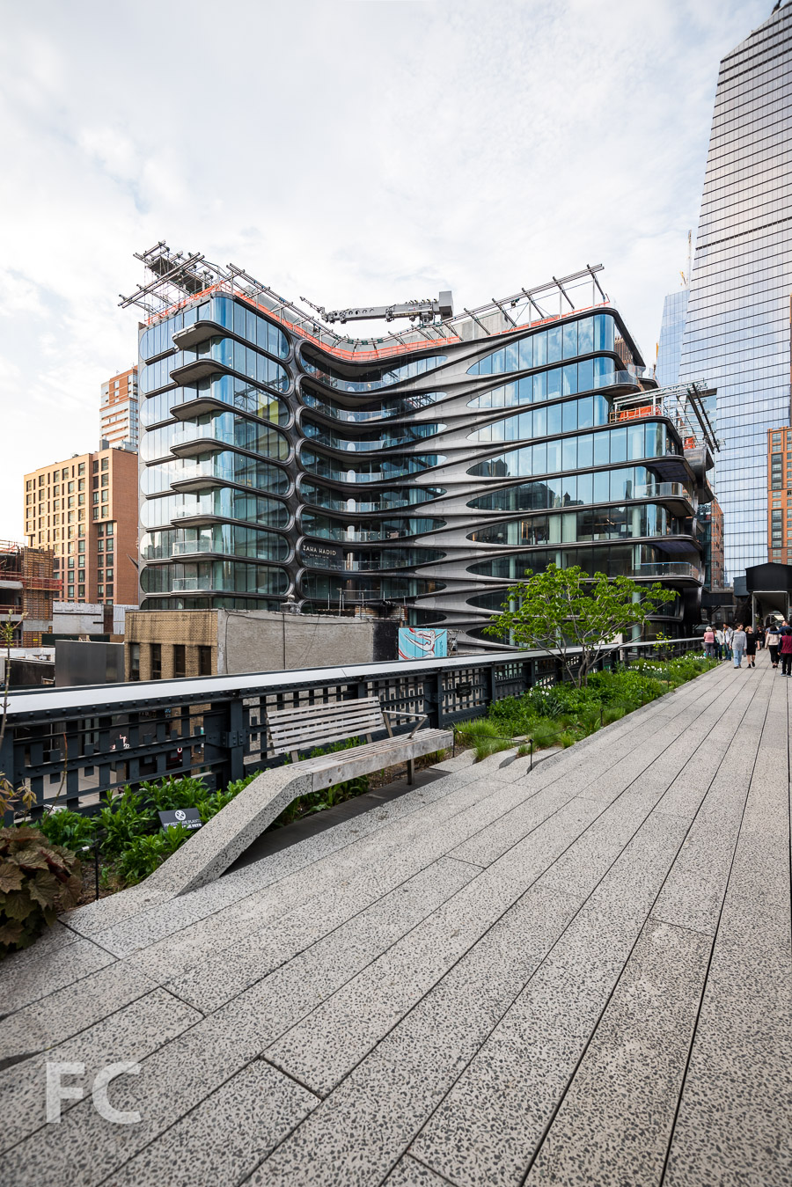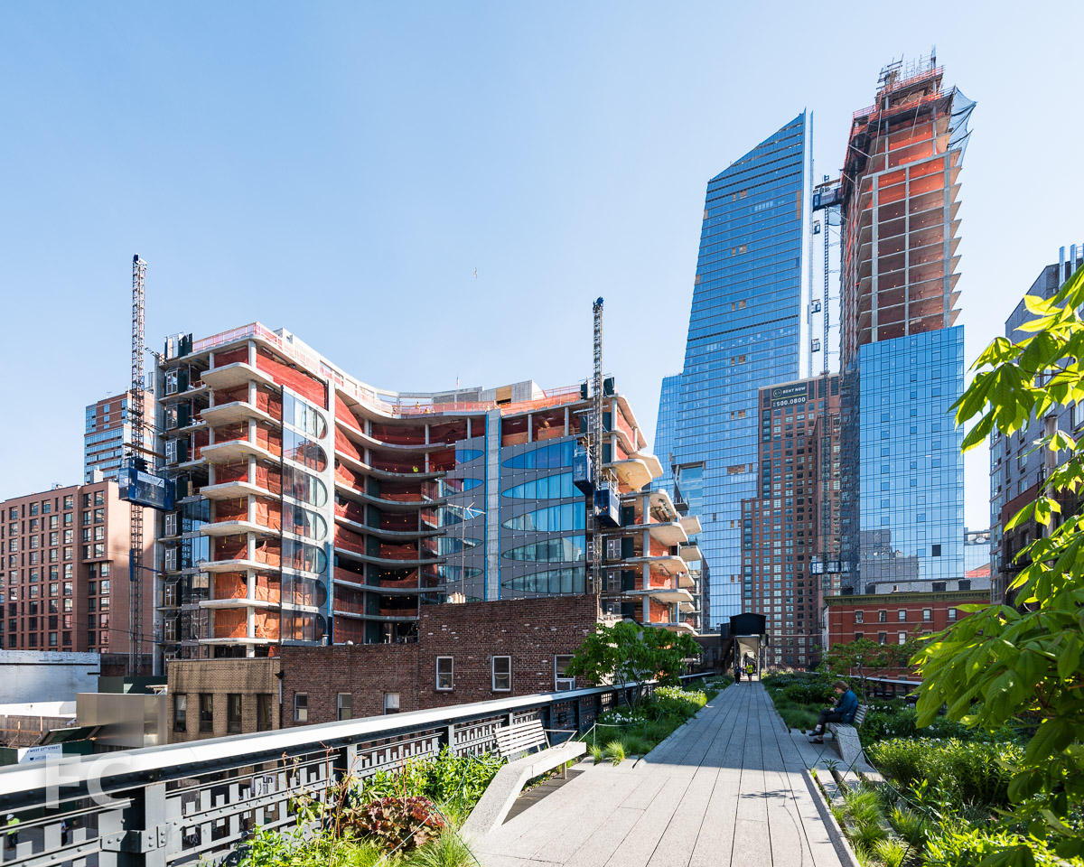One Thousand Museum

While Miami has seen construction booms in the past, the current resurgence has featured high profile architects from around the world. Cranes abound throughout the city, with towers rising from a list of names that rivals New York's current crop of signature skyscrapers. The project with the most attention has to be One Thousand Museum, a residential condo tower in Downtown Miami from the office of the late Zaha Hadid, a Pritzker Prize winning architect of international acclaim.
Southeast corner from Biscayne Boulevard.
Rendering courtesy of Zaha Hadid Architects.
With concrete superstructure now surpassing its 12th floor, the 62-story tower joins a more modestly sized residential building under construction in New York as the first residential projects from Zaha Hadid in the United States. Hadid's Miami tower is located in Downtown Miami, adjacent to Museum Park and its two new museums, the Perez Art Museum and the soon to be completed Frost Science Museum.
Southeast corner from Biscayne Boulevard.
East facade from Biscayne Boulevard.
East facade from Biscayne Boulevard.
Northeast corner from Biscayne Boulevard.
Northeast corner.
Close-up of the concrete superstructure.
Close-up of the concrete superstructure.
looking up at the GFRC facade mock-up and the tower rising beyond.
Southwest corner from NE 2nd Avenue.
Residents entering by car will be received by a valet and doorman at a private porte-cochere accessed at the southern boundary along NE 10th Street. Parking will be available on floors two to seven. An adjacent lobby will offer access to the concierge and high-speed elevators to the residences above. The ground floor will also host a restaurant that stretches along Biscayne Boulevard at the eastern boundary of the site, with views to Museum Park across the street.
Lobby.
Lobby.
Drop-off entry.
Ground floor restaurant space.
Ground floor restaurant space.
Ground floor restaurant space.
Southeast corner of the ground floor restaurant space.
Looking east towards Museum Park and the American Airlines Arena from a parking level.
On levels eight and nine, residents will have access to a wellness and spa center that overlooks the outdoor Sun and Swim Terrace. The organic forms of the tower's structure are the backdrop for the outdoor pool deck and inform the flowing shapes of the pools and cabanas.
Northwest corner from Ten Museum.
Looking down on the future Sun and Swim Terrace from Ten Museum.
Eastern perimeter of the amenity floor.
Looking east towards the Frost Museum of Science and Museum Park from the amenity floor.
Future pool deck.
Superstructure is currently going up on the townhouse residences, with multi-story, half floor layouts on levels 10 through 14. Levels 15 through 49 will feature 4-bedroom half-floor residences, followed by 5-bedroom full-floor penthouses on levels 50 to 57. A duplex penthouse on levels 58 and 59 will feature a double height great room with terrace and a private pool. At the very top of the tower, an Aquatic Center and Sky Lounge will provide residents with an indoor pool and private event space with stunning views to the beach and the city. The roof of the tower has also been designed to accommodate Miami's first private helipad on a residential tower.
Northwest corner from Ten Museum.
After floor 15, Hadid's organic tower structure will transition from the traditional poured-in-place concrete with removable wood form-work to an innovative new solution, GFRC panels. Fabricated in Dubai, the glass-fiber reinforced concrete (GFRC) panels will serve as both form-work and outer shell, saving much construction time. One Thousand Museum will be the first tower in the U.S. to utilize the panels as permanent form-work and cladding.
Close-up of workers preparing rebar for the concrete superstructure.
When completed next year, 1000 Museum should prove to be another impressive project to add to Zaha Hadid's legacy.
View from Museum Park.
East facade from Museum Park.
Architects: Zaha Hadid Architects (Design Architect), O’Donnell Dannwolf & Partners Architects (Executive Architect); Landscape Architect: Enea Garden Design; Structural Engineer: DeSimone Consulting Engineers; Developer: 1000 Biscayne Tower, LLC; Construction: Plaza Construction; Program: Residential, Retail; Location: Downtown Miami; Completion: Late 2017.








