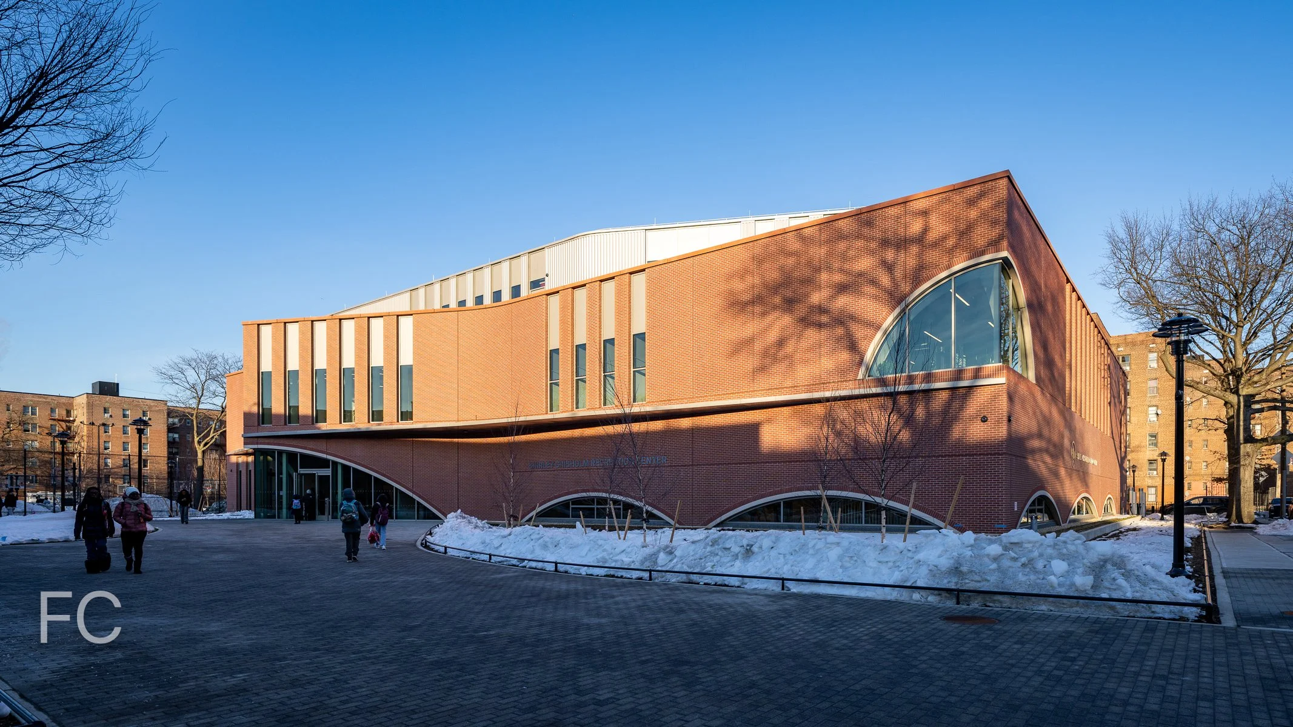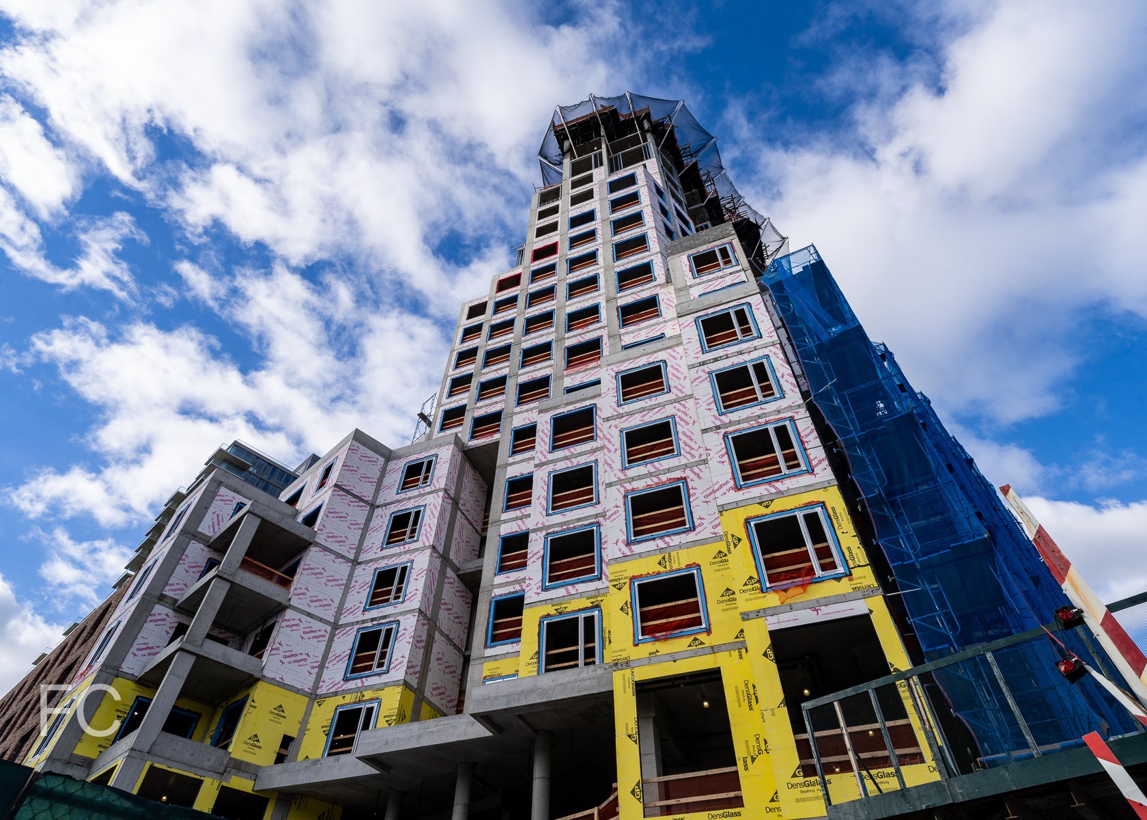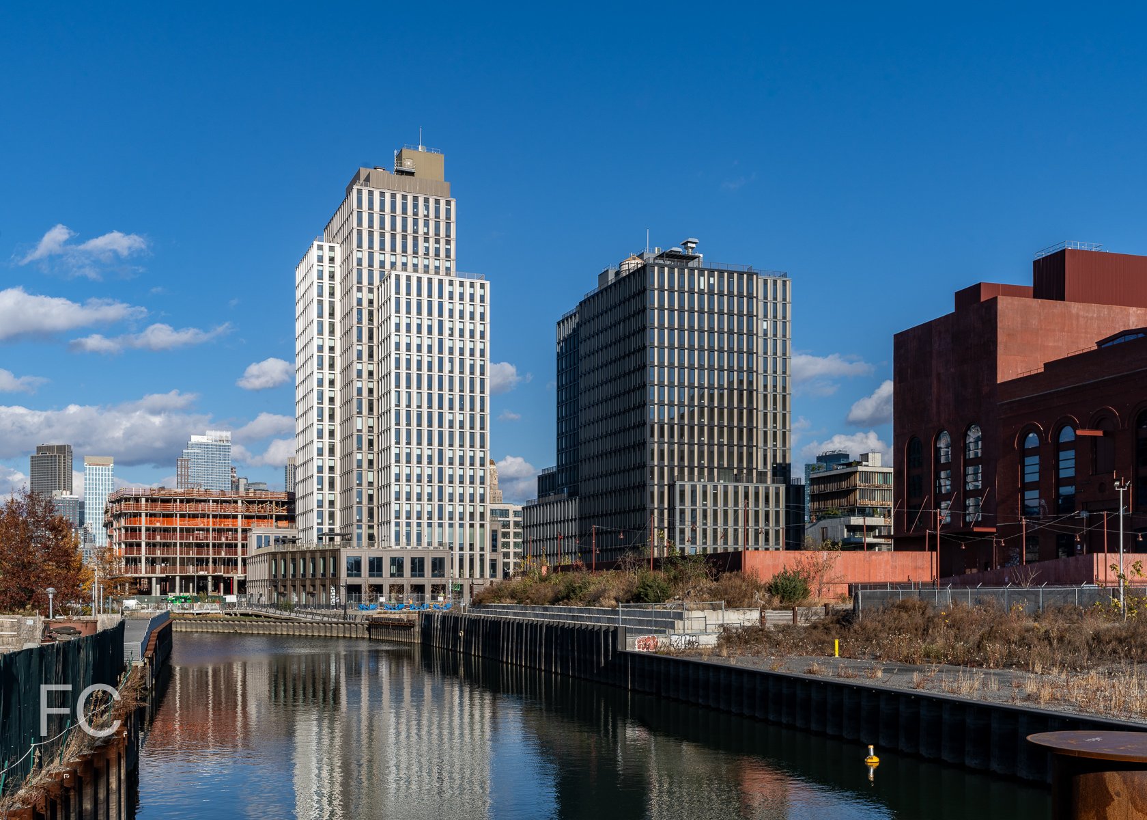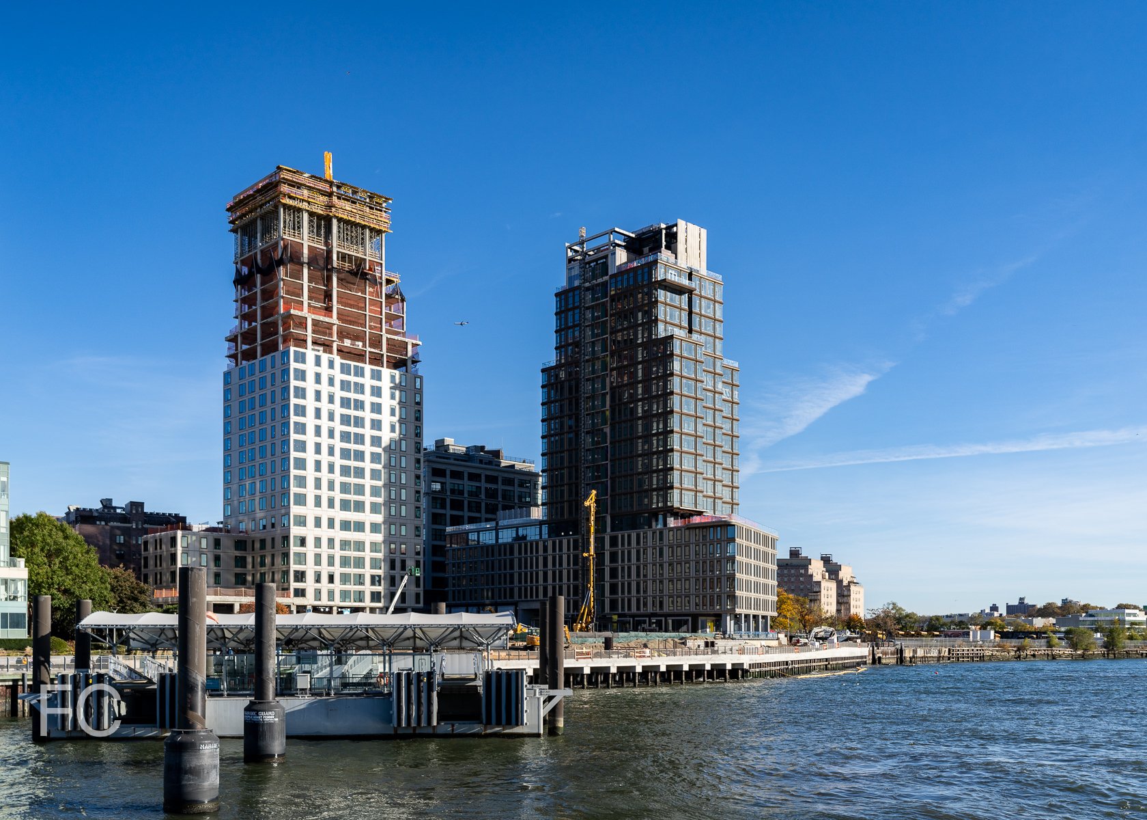The William Vale

Construction is wrapping up at Zelig Weiss and Riverside Developers’ The William Vale, a 21-story, 250-foot tower at 111 North 12th Street, in the Williamsburg neighborhood of Brooklyn.
View from the East River.
Designed by Albo Liberis, the mixed-use tower includes a 183-key four-star hotel at the top half. A duplex presidential suite occupies the top two floors, with a double height view of Brooklyn and the Manhattan skyline. The grand opening for the hotel is slated for July 11.
View from the East River.
Close-up of the hotel balconies.
Southwest corner from Wythe Avenue and North 12th Street.
Northwest corner from Wythe Avenue and North 13th Street.
Looking up at the north facade from North 13th Street.
Northeast corner from North 13th Street.
Close-up of the hotel balconies.
Southeast corner North 12th Street.
Southeast corner North 12th Street.
Rooftop
A large outdoor event space at the top floor offers a panoramic view of Brooklyn, Queens and Manhattan. Andrew Carmellini and NoHo Hospitality Group will operate a rooftop bar that will open this summer.
Rooftop event space.
Panoramic view of Manhattan from the rooftop event space under construction.
View of Brooklyn from the outdoor event space.
Hotel Floor
Hotel floor signage.
Hotel floor elevator lobby.
Hotel corridor.
Hotel room number signage.
Hotel room entry.
Furniture detail.
Panoramic view from the private balcony.
Private balcony.
View of Long Island City from the private balcony.
View of Midtown from the private balcony.
Retail, Amenity, and Public Green Space
At the base of the tower, hotel guests will find resort-class amenities along with 20,000 square feet of retail and restaurant space. A 15,000 square foot rooftop garden will provide green space to the public and will be accessible from a stair that cuts through the retail space. Included on the rooftop space, the hotel pool will be the longest hotel pool in the city at 60 feet.
Looking down on the rooftop garden from a hotel room balcony.
Rooftop garden details.
Stairway up to the rooftop garden space.
Architect: Albo Liberis; Developer: Zelig Weiss and Riverside Developers; Program: Hotel, Retail, Office; Location: Williamsburg, Brooklyn, NY; Completion: July 2016.









