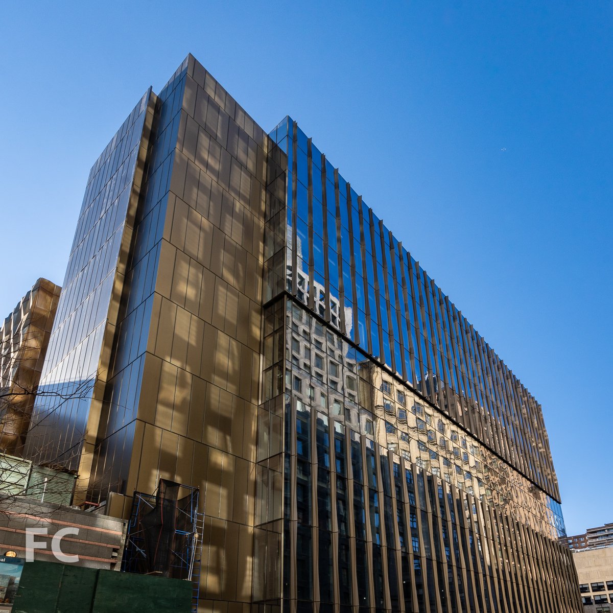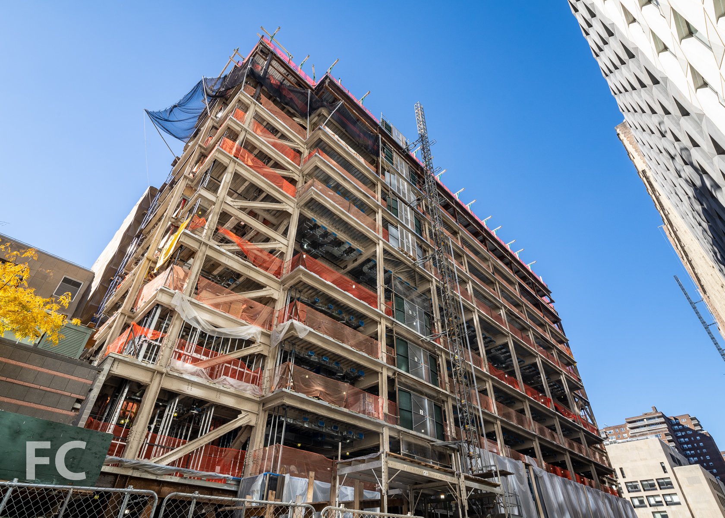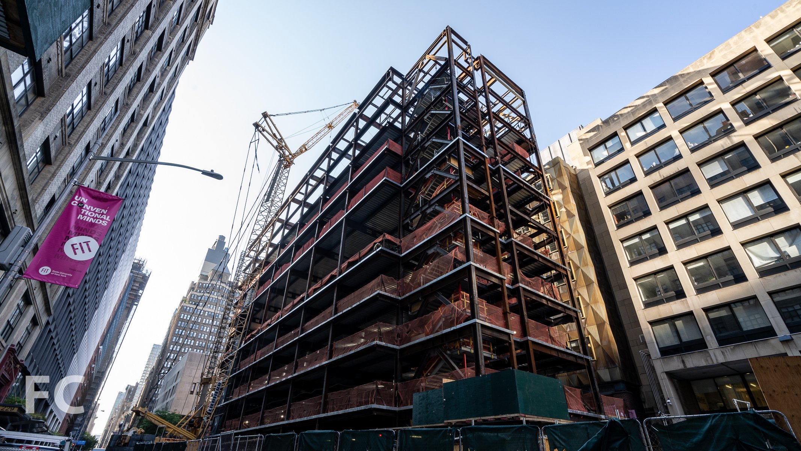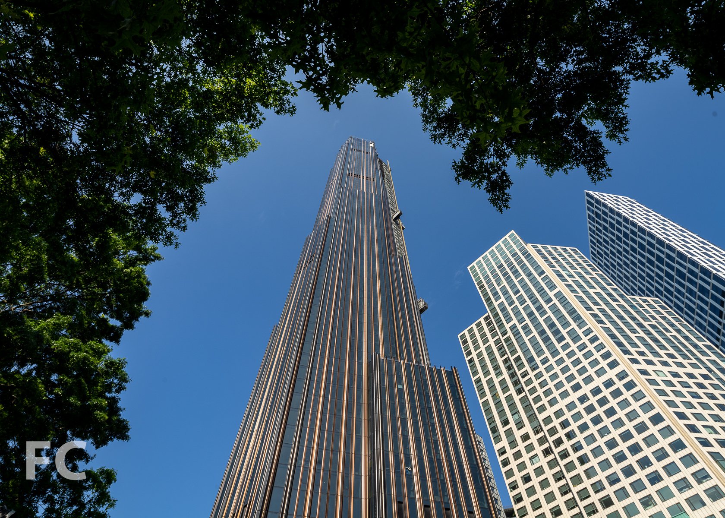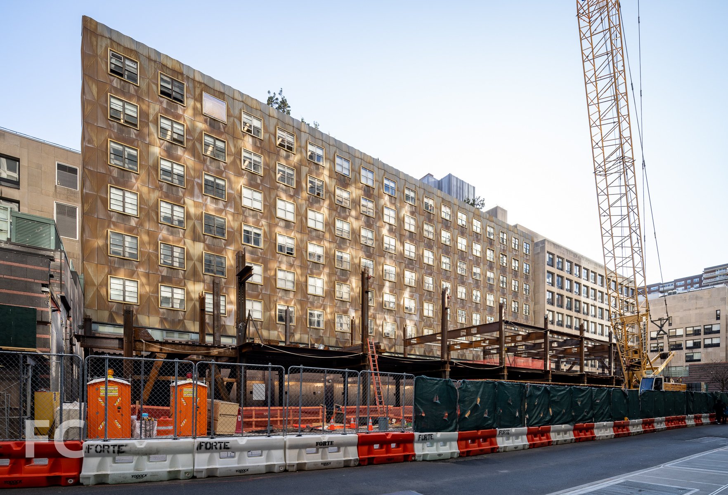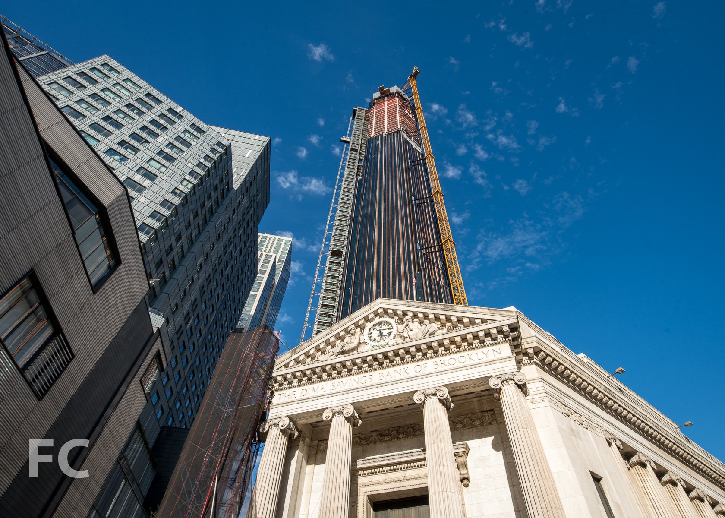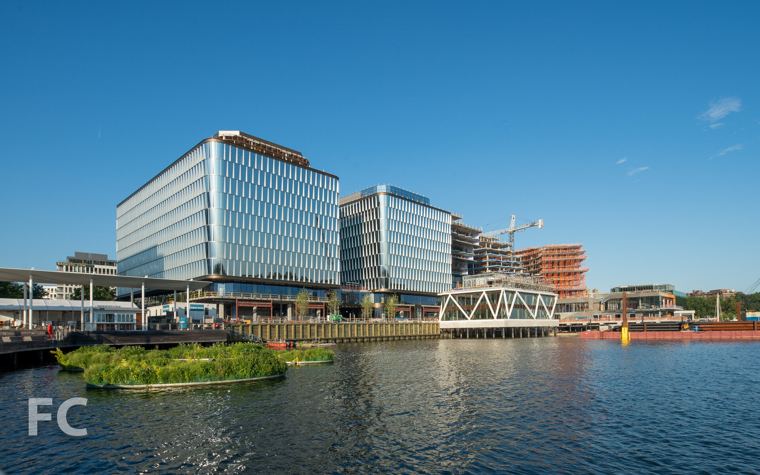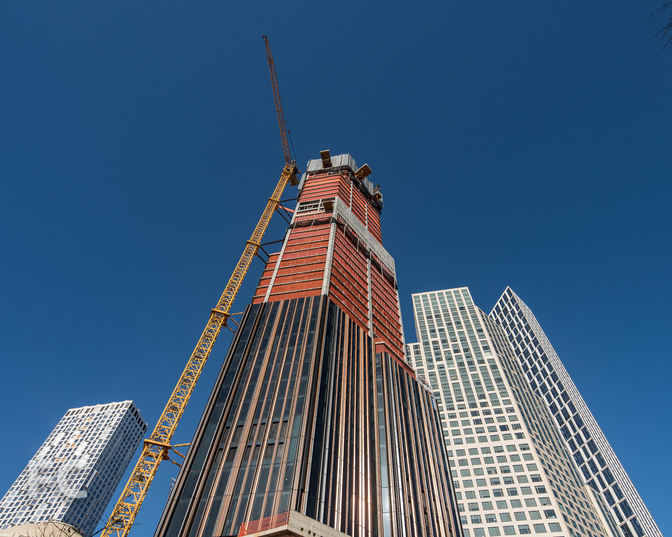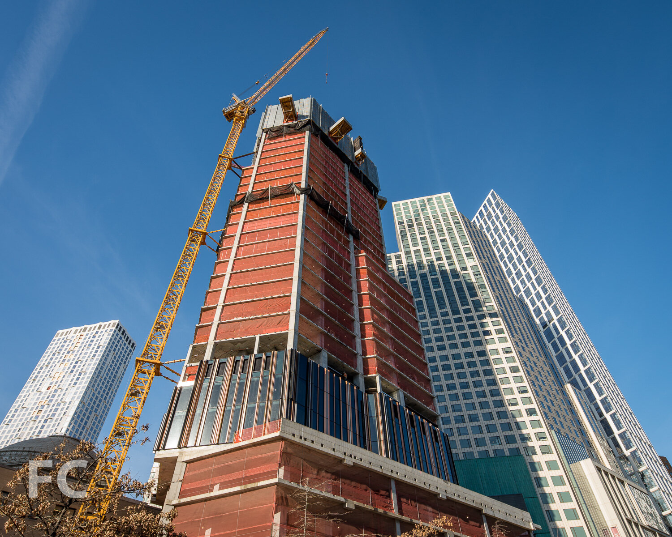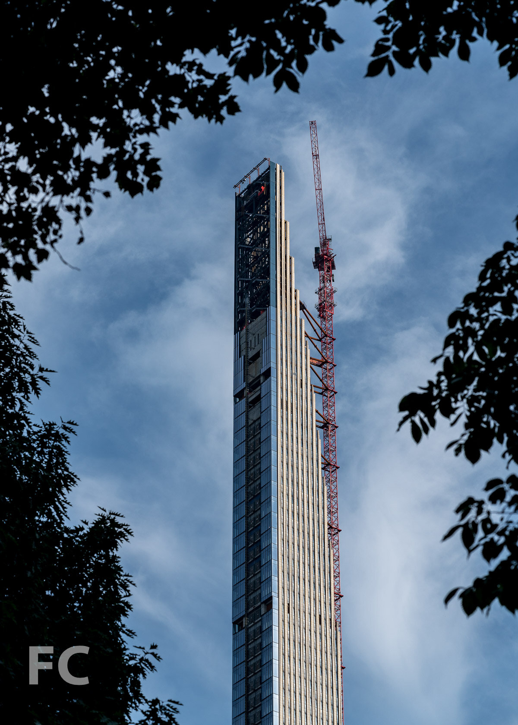South Street Seaport: Pier 17

Steel superstructure is rising at the Howard Hughes Corporation's new retail center at Pier 17, a redevelopment of the site that formerly was home to Benjamin Thompson's 1983 structure of similar function. The 300,000 square foot retail project is designed by SHoP Architects, the firm also responsible for the nearby Pier 15 and the East River Waterfront Esplanade renovation.
Looking north towards Pier 17 from Pier 15.
With the approval of the Landmarks Commission in mid October of last year, the project has been making steady progress on the steel superstructure. Already, the structure has risen to the roof level for half of its final length.
South facade of Pier 17's new retail building.
The design had to ditch its 30 foot tall metal and glass roof canopy to gain approval, one of several concessions made along the way. A large sign to be mounted at the roof on the waterfront facing east facade was also abandoned earlier last year after facing harsh criticism. The biggest victory for NIMBY's came late last year as developers scrapped plans for a 43-story tower adjacent to the pier.
South facade of Pier 17's new retail building.
South facade of Pier 17's new retail building.
Closeup of the steel superstructure.
Looking south from the East River Esplanade.
Looking south from the East River Esplanade.
Architect: SHoP Architects; Developer: The Howard Hughes Corporation; Program: Retail; Location: Seaport District, New York, NY; Completion: 2017.

