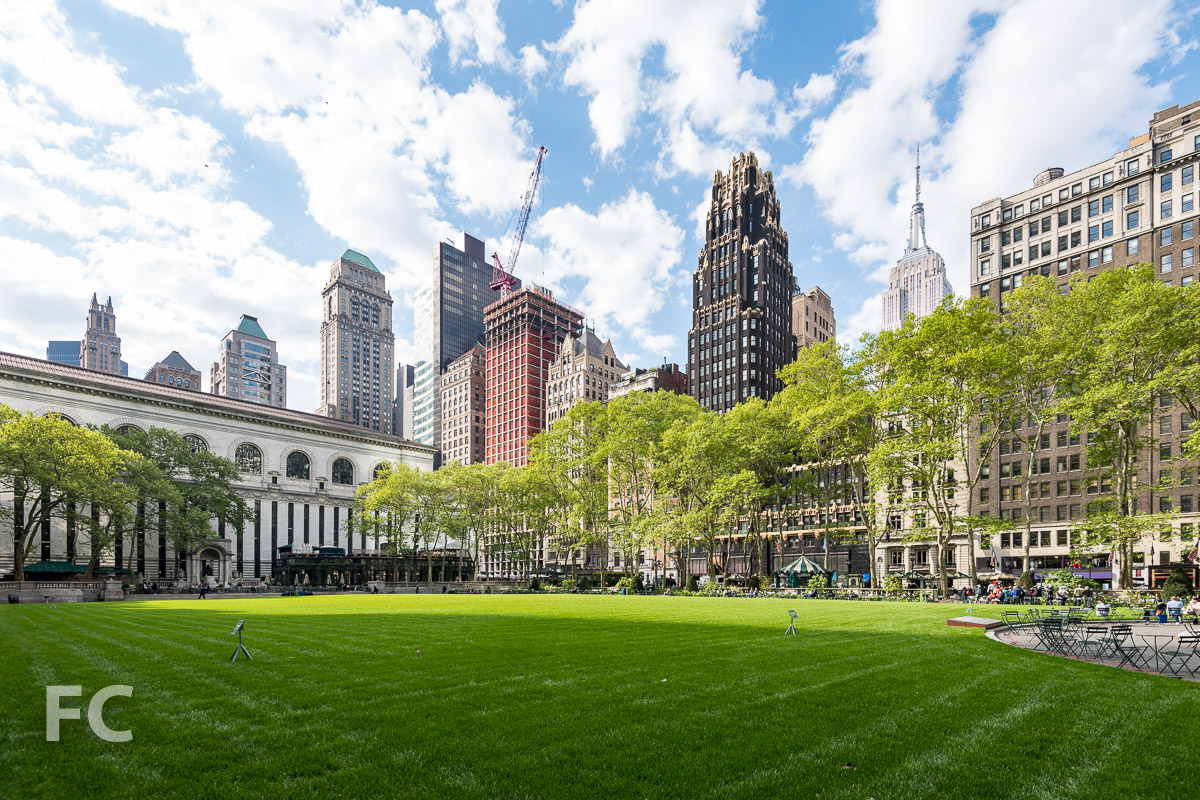16 W 40

Facade panels have started to go up and superstructure continues to rise at the Bryant, a 33-story mixed-use tower in Midtown from HFZ Capital Group. The tower, whose structure has reached the fourteenth floor, is designed by David Chipperfield Architects in their signature modernist style that emphasizes a rationalist grid of windows and structure. Rather than rely on the exposed concrete structure, as seen in similar towers like 432 Park Avenue, the structural members are instead clad in precast concrete terrazzo panels. The windows, which have yet to be installed, are actually full-height sliding doors with a metal railing of vertical pickets. KPF's 27 Wooster in SoHo has also employed this strategy with its sliding glass doors and perforated metal and glass railing.
Looking east along West 40th Street.
The tower will offer a mix of uses including a 230-key hotel on floors 2 through 15, 57 condominium apartments on floors 16 through 33, and ground floor retail and restaurant. Amenities in the tower include lobby lounge, fitness center, bike storage and hotel specific amenities.
Looking up at the north facade.
Lower floors of the north facade.
Lower floors of the north facade.
Looking up at the north facade.
Panels installed on the ground floor of the north facade.
Panels installed on the ground floor of the north facade.
Closeup of the precast concrete terrazzo panel.
Looking west along West 40th Street.
Architect: David Chipperfield Architects; Developer: HFZ Capital Group; Program: Residential, Hotel, Retail; Location: Midtown, New York, NY; Completion: 2017.


