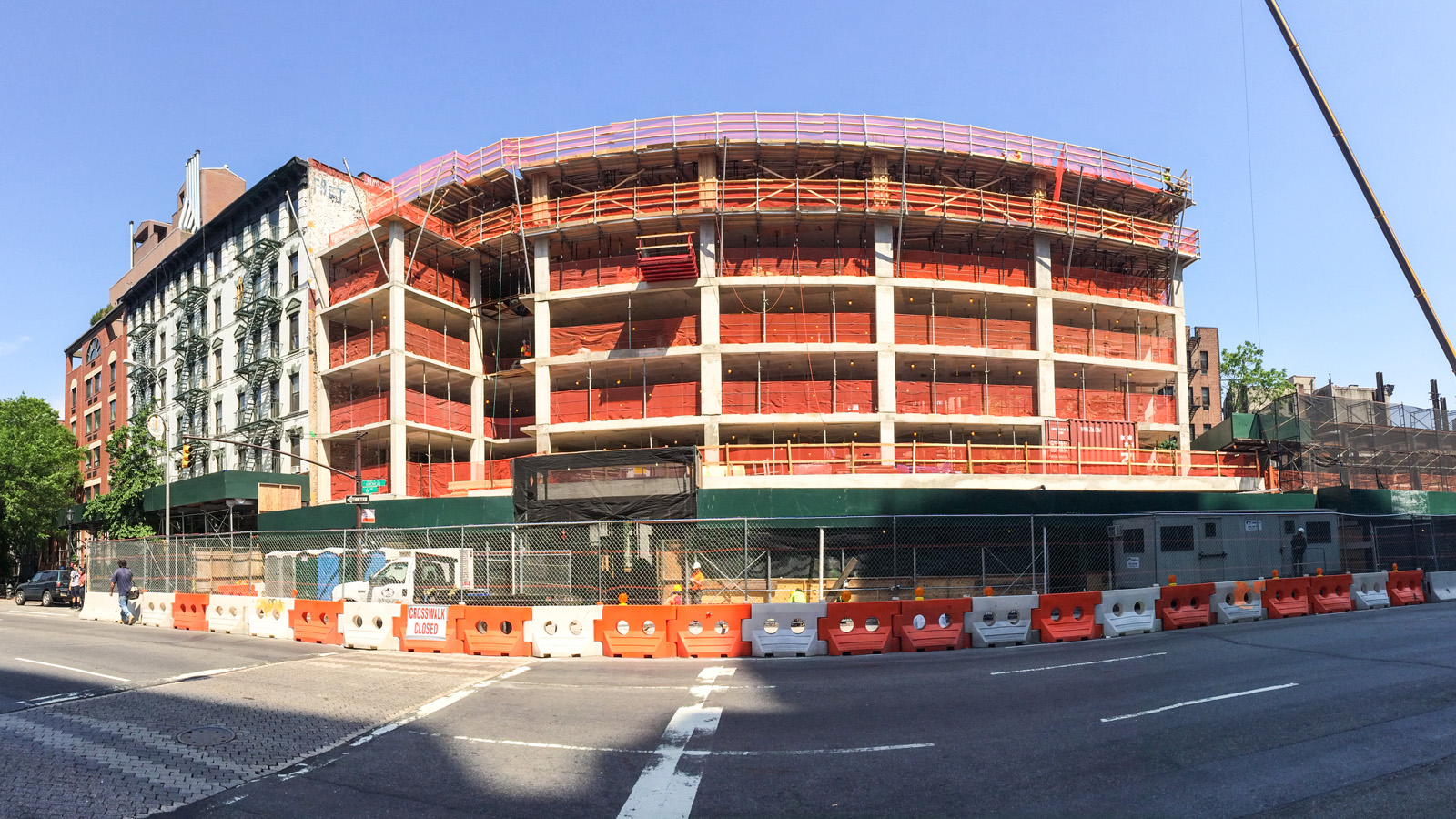One Vandam

I was recently given a tour of One Vandam, the 14-story, 25-unit residential condo under construction at the boundary between the SoHo and Hudson Square neighborhoods. The views of Lower Manhattan and Midtown from the roof decks of the penthouse units are spectacular. Landmarks, such as the Empire State Building and the World Trade Center site feature prominently. Also visible are the multitude of other luxury towers currently under construction, like 56 Leonard and 30 Park Place. There are three penthouses, two of which, Penthouse A and B, are duplex units with a rooftop terrace above. Penthouse A occupies roughly two-thirds of floors 12 and 13, with four bedrooms, five bathrooms, two expansive terraces and a rooftop living room and terrace above with views south to Lower Manhattan. The smaller Penthouse B occupies the northern third of floors 12 and 13, with four bedrooms, four bathrooms, and a rooftop terrace above with views to Midtown. Penthouse C, with five bedrooms and four baths, is the only full floor residence in the building, occupying all of floor 11.
Looking north on Avenue of the Americas.
The southwest corner of the tower from Avenue of the Americas.
Looking west toward the triple height stair from the main entry and gallery of Penthouse A on Floor 12.
Looking south towards the outdoor terrace from the living room of Penthouse A.
Looking south from the Penthouse A roof deck on floor 12.
Penthouse A's triple height stair volume at the rooftop living room.
Looking south to Lower Manhattan from the rooftop living room of Penthouse A.
Looking south from the Penthouse A roof terrace, with 166 Avenue of the Americas (foreground) and Tamarkin's 10 Sullivan Street under construction. Construction on 56 Leonard and 30 Park Place is also visible in the distance.
Looking east from the Penthouse A roof terrace.
Steps leading up to Penthouse A's outdoor spa.
Looking north to Midtown from the outdoor terrace of Penthouse B on floor 12. The living room, master bedroom, and roof terrace levels of the duplex penthouse (left) look onto the terrace.
Looking north to Midtown from the Penthouse B roof deck on floor 12.
Residential floor with limestone facade panels installed.
Facade installation on both the primary facade along the Avenue of the Americas and the rear yard have passed the half way mark. The BKSK Architects designed tower features a curtain wall facade comprised of three elements: metal, glass, and limestone panels from a quarry in Alabama. A randomized pattern is created by three unit types: glass, limestone panels on the exterior, and a back-pan limestone panel that sits behind the glass. The rear facade foregoes a cheaper facade for a continuation of the primary limestone facade, a surprising revelation from the tour.
Limestone facade panel details.
When finished, the building will also feature a 6,400 square foot landscaped outdoor residents' terrace on floor 2, designed by Mathews Nielsen. Nielsen has been the designer for other local parks including the Hudson River State Park and the Lincoln Center Plaza. The design features over 50 varieties of native and seasonally distinctive perennials, trees, and ground cover. A lounge on floor 2 will look out onto the garden from three sides and features a large screen tv and catering kitchen. A fitness center and fitness studio is also located on the northern half of the second floor.
Second floor garden terrace facing Avenue of the Americas.
Limestone facade along Avenue of the Americas.
Second floor garden terrace at the rear yard.
Second floor garden terrace at the rear yard.
View of the ground floor garden from the lobby.
View of the ground floor garden.
The limestone facade at the rear yard.
Looking south on Avenue of the Americas.
Looking south on Avenue of the Americas.
Architects: BKSK Architects, Studio DB; Developers: Quinlan Development Group, Tavros Development Partners; Program: Residential; Location: SoHo, New York, NY; Completion: 2015.



