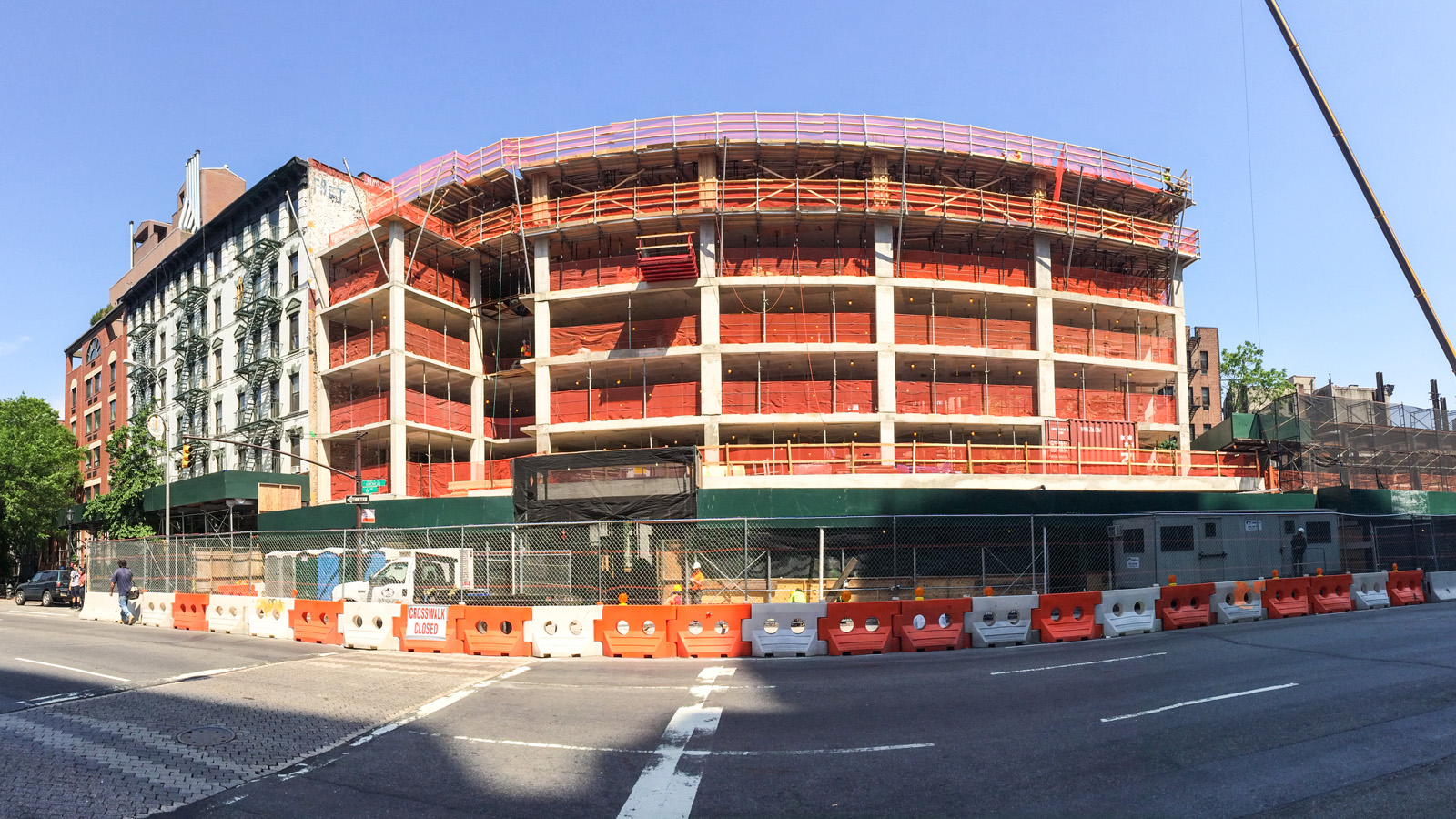One Vandam

Since the previous update in early June, One Vandam has grown from the half way mark to its full height of 14 stories. Façade installation is also well underway, with curtain wall panels installed on the third and fourth floors. The façade is composed of metal, glass, and limestone panels from a quarry in Alabama. A randomized pattern is created by three unit types: glass, limestone panels on the exterior, and a back-pan limestone panel that sits behind the glass. For now, the stone panels are absent on the façade, awaiting installation at a later time.
When completed, the project will bring 25 residences to the portion of the SoHo neighborhood that transitions to Hudson Square.
The west façade on Avenue of the Americas.
Detail of the curtain wall units with the gridded limestone panel supports visible.
Installation of a curtain wall unit on the fourth floor.
Looking south along Avenue of the Americas with the 166 Avenue of the Americas expansion in the background (right).
God's Love We Deliver expansion underway at 166 Avenue of the Americas by Gerner Kronick + Valcarcel.
Looking south along Avenue of the Americas.
Architects: BKSK Architects; Program: Residential; Location: SoHo, New York, NY; Completion: 2015.




