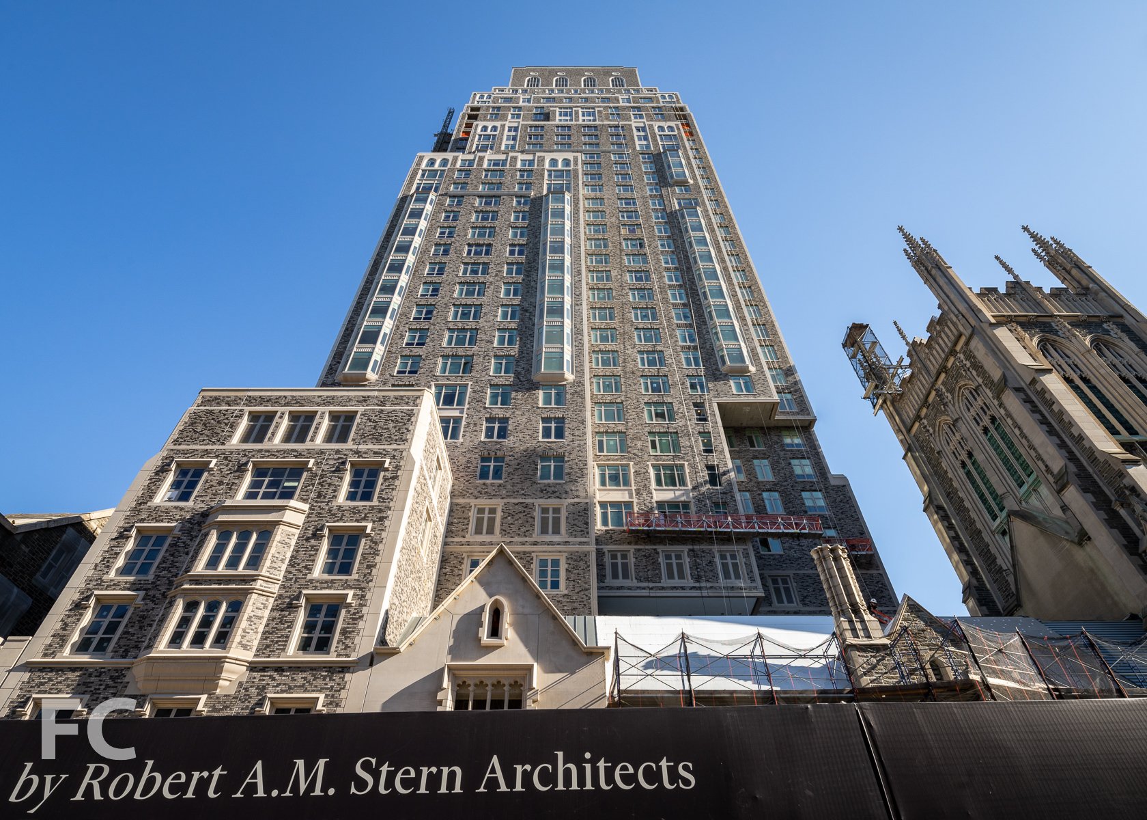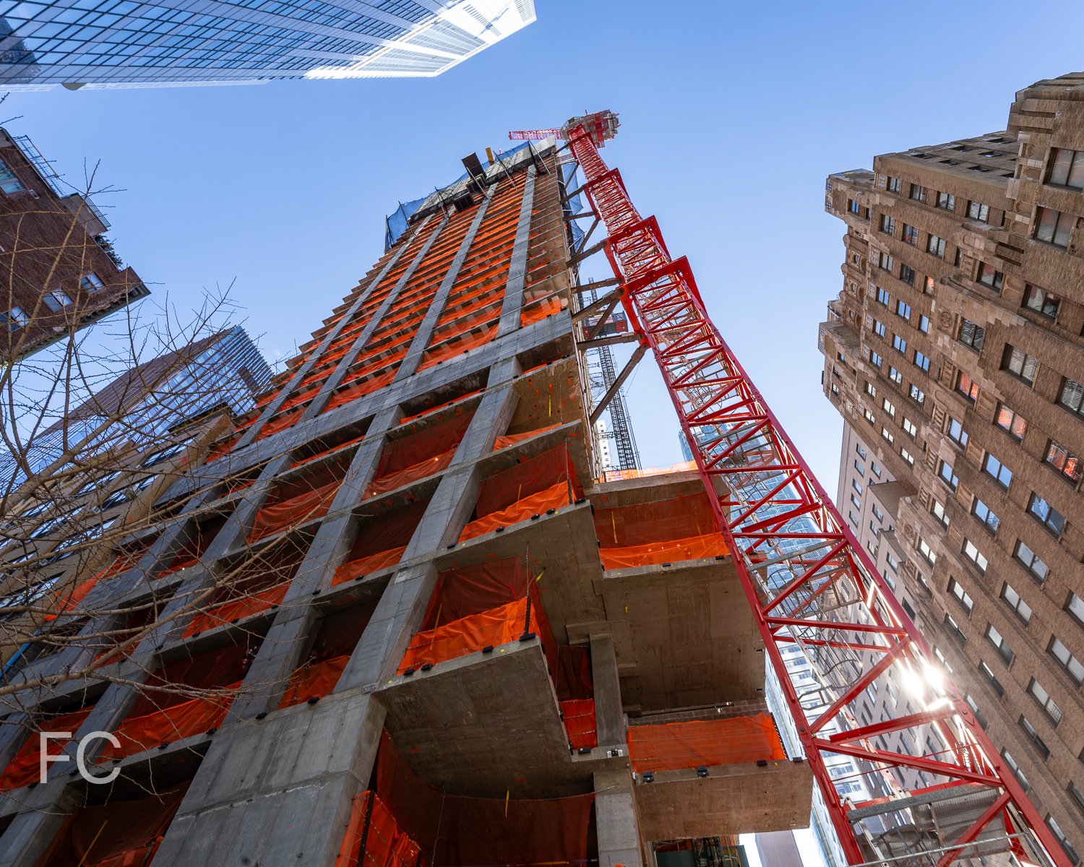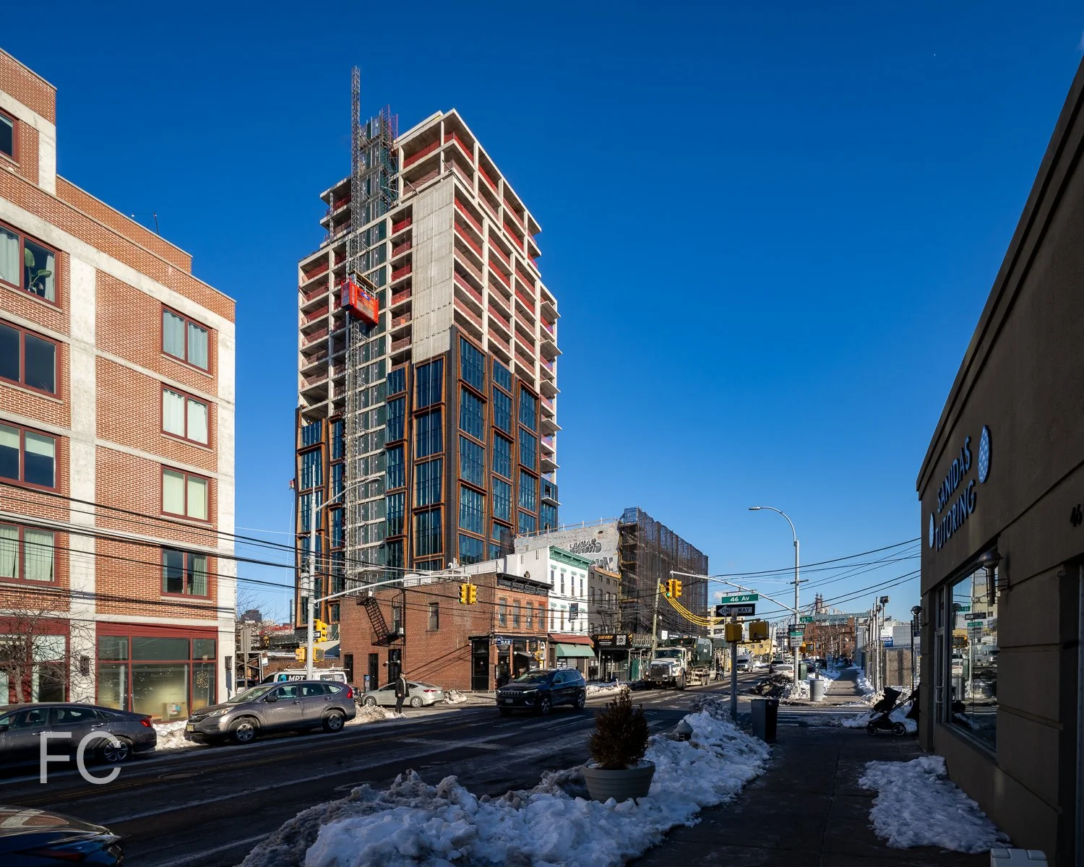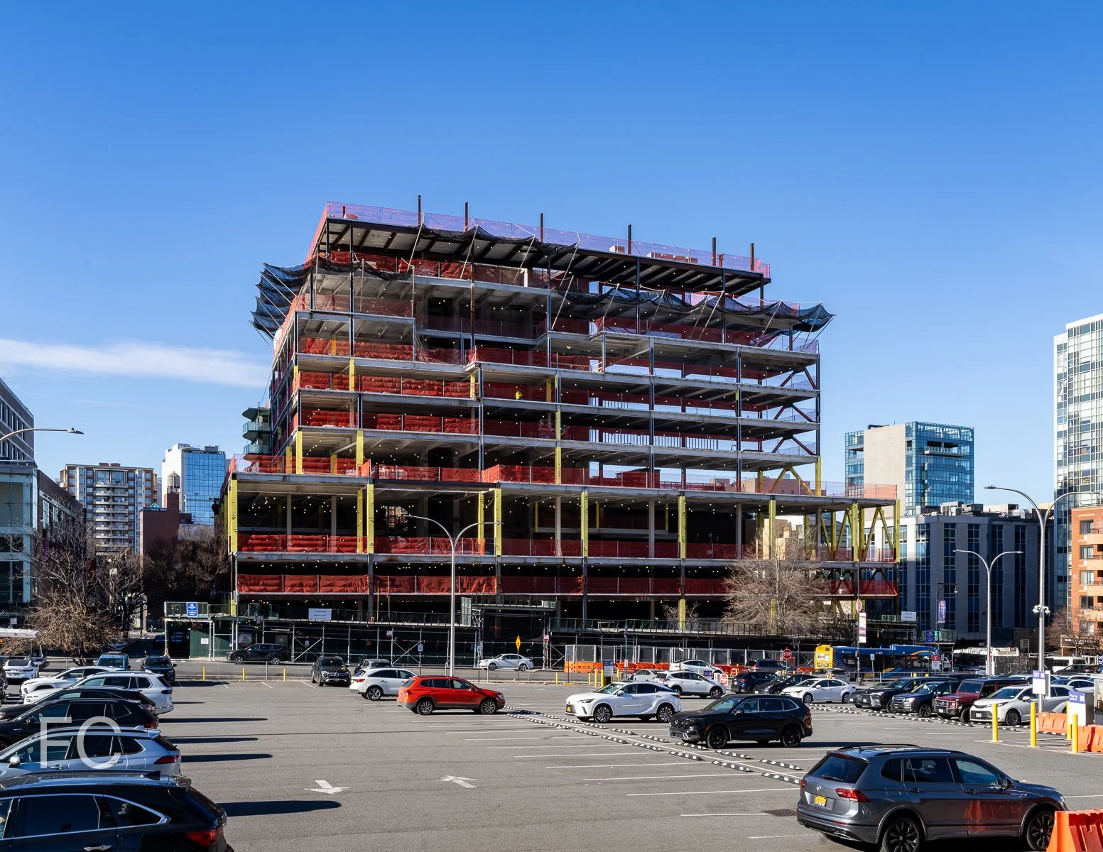Construction Tour: Claremont Hall - 100 Claremont Avenue

Southwest corner from Claremont Avenue and West 120th Street.
Exterior wall installation is wrapping up at residential condo tower Claremont Hall in Morningside Heights from developers Lendlease, LMXD, and Daiwa House. Designed by Robert A.M. Stern Architects, the 41-story tower sits within the block that holds the Union Theological Seminary and reflects the historic structure’s Gothic style in the design of the exterior wall.
Looking up at the west facade from Claremont Avenue.
When completed, the 354,000 square foot development will offer 165 condo residences ranging in size from one- to four-bedrooms. Residents will have access to a range of amenities that include a 48-foot multi-lane swimming pool in the original Union Seminary dining hall, the Gymnasium fitness center adjacent to the Union Seminary courtyard, the Rehearsal Hall multi-purpose music room, The Workshop arts and crafts space, The Little Castle children’s playroom, The Study residents lounge, The Library and Dining Hall, and Parkview Lounge and Terrace outdoor space.
Looking up at the west facade from Claremont Avenue.
Northwest corner from Claremont Avenue and West 122nd Street.
Northwest corner from Sakura Park.
Northwest corner of the tower crown.
Southeast corner from Broadway.
East facade from Broadway.
View south towards Midtown from an upper floor of the tower.
Close-up of the brick facade.
View south towards Morningside Heights and Midtown from an upper floor of the tower.
View south towards Midtown from an upper floor of the tower.
View west towards Riverside Church and Riverside Park from an upper floor of the tower.
View north towards Columbia’s Manhattanville Campus and Harlem from an upper floor of the tower.
View east towards East Harlem from an upper floor of the tower.
Architect: Robert A.M. Stern Architects; Interiors: CetraRuddy; Construction: Lendlease Construction; Developers: Lendlease, LMXD, and Daiwa House; Program: Residential Condo; Location: Morningside Heights, New York; Completion: 2023.


